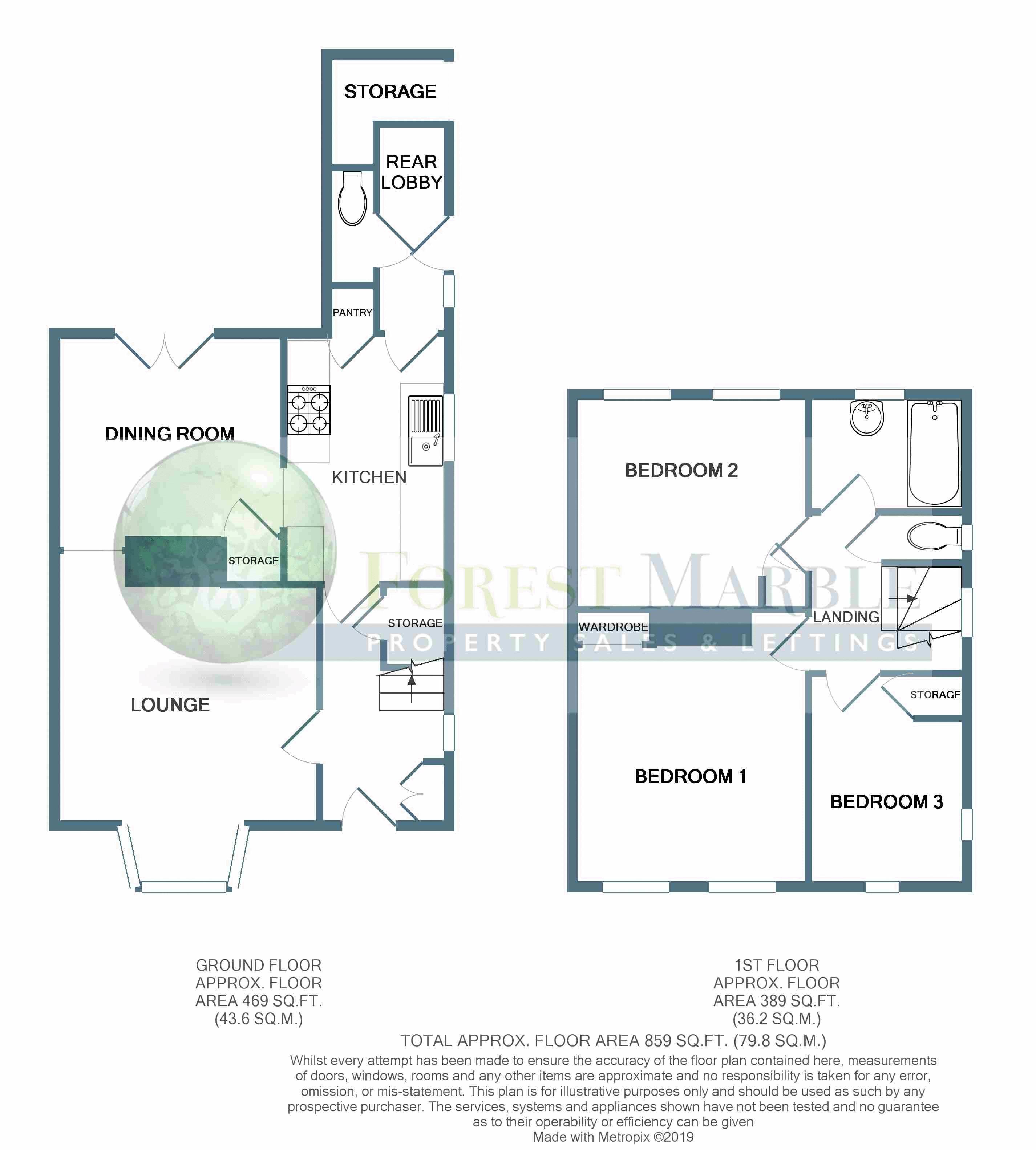3 Bedrooms Semi-detached house for sale in Green Lane, Frome BA11 | £ 240,000
Overview
| Price: | £ 240,000 |
|---|---|
| Contract type: | For Sale |
| Type: | Semi-detached house |
| County: | Somerset |
| Town: | Frome |
| Postcode: | BA11 |
| Address: | Green Lane, Frome BA11 |
| Bathrooms: | 1 |
| Bedrooms: | 3 |
Property Description
Interact with the Virtual Reality Tour and then call Forest Marble 24/7 to book your viewing on this three bedroom family home situated on the Critchill side of Frome. The property offers lots of potential and is comprised of three bedrooms, lounge, dining room, kitchen and down stairs cloakroom. Outside you will find a sizeable rear garden and block built storage shed. To interact with the virtual tour please follow this link:
Situation
With less than a mile to walk into the town centre and approximately half a mile walk to Trinity First School, Oakfield Academy and Critchill School, this family home is well situated on the edge of the Critchill area of Frome. You will also find both Victoria Park and the Mary Bailey playing fields a short stroll away. Frome town itself is one of Somerset's finest artisan towns which boasts a fantastic spirit of togetherness. There is a wide range of supermarkets, public houses, banks, theatres, schools, college and a sports centre as you would expect. However, Frome prides itself on the great selection of independently run shops that line the historical cobbled streets. While away your days sipping coffee in one of the cafes or buying gifts from the amazing boutiques.
Entrance Hall (12' 5''(max) x 5' 10'' (3.78m x 1.78m))
A traditional feel welcomes you to the property with exposed wooden floor boards and a wooden staircase to the first floor. Handy under-stairs storage and also plenty of space to hang your coats and kick off your shoes. Doors to the kitchen and lounge.
Lounge (12' 5'' (plus bay) x 12' 0'' (3.78m x 3.65m))
Sat to the front of the property and enjoying a Bay window which overlooks the front garden. Exposed wooden floor boards and plenty of space for a variety of furniture. Opening which we believe to have been an old back boiler; we are told has an open flue, this could, subject to regulations, be converted to hold a wood burning stove. Door to Dining Room.
Dining Room (9' 10'' x 10' 4'' (max) (2.99m x 3.15m))
Sat at the rear of the property with double doors opening onto the rear patio. Wood effect flooring and door into a handy storage cupboard. Scope, to open this room out to create a kitchen diner. Door to kitchen.
Kitchen (11' 4'' (max) x 7' 6'' (3.45m x 2.28m))
A traditional style kitchen with a range of wall and floor units with work surface over and inset one and a half bowl sink drainer. Four ring gas hob and electric oven. Space for under counter fridge, washing machine and dishwasher. Recently fitted wall mounted Worcester combi boiler. Door opening into a very useful larder cupboard. Door leading to the rear lobby.
Rear Lobby (9' 6'' x 3' 3'' (2.89m x 0.99m))
A handy area which has a door leading out to the side of the property. Space for larder fridge. Great opportunity to convert this area to a sizeable utility. Door leading to the down stairs cloakroom.
First Floor Landing (7' 3'' (max) x 7' 2'' (2.21m x 2.18m))
As you climb the wooden stair case you arrive on a bright landing with exposed wooden floor boards. Doors to all rooms including a separate wc. Access to the loft.
Bedroom 1 (12' 6'' (max) x 10' 10'' (3.81m x 3.30m))
A sizeable double bedroom sat to the front of the property. Exposed painted wooden floor boards with an open built in wardrobe.
Bedroom 2 (9' 10'' x 10' 10'' (2.99m x 3.30m))
A well proportioned double room with views over the rear garden. Exposed wooden floor boards and a handy built in storage cupboard.
Bedroom 3 (9' 5'' (max) x 7' 2'' (2.87m x 2.18m))
A delightful third bedroom with dual aspect windows letting in lots of natural light. Additional storage can be sought over the stair threshold.
Bathroom (5' 4'' x 7' 2'' (1.62m x 2.18m))
A simple bathroom suite comprised of a panelled bath with a shower over and pedestal wash hand basin. Wood effect flooring.
Front Garden
A concrete path leads to the front door and to the side of the property giving access to the rear garden. Mainly laid to lawn with shrub and hedge borders.
Rear Garden
A sizeable garden with a patio to the rear of the property which is great to sit and enjoy your morning coffee. Mainly laid to lawn with various shrub and herbaceous borders. Block built storage shed to the side of the house.
Property Location
Similar Properties
Semi-detached house For Sale Frome Semi-detached house For Sale BA11 Frome new homes for sale BA11 new homes for sale Flats for sale Frome Flats To Rent Frome Flats for sale BA11 Flats to Rent BA11 Frome estate agents BA11 estate agents



.png)



