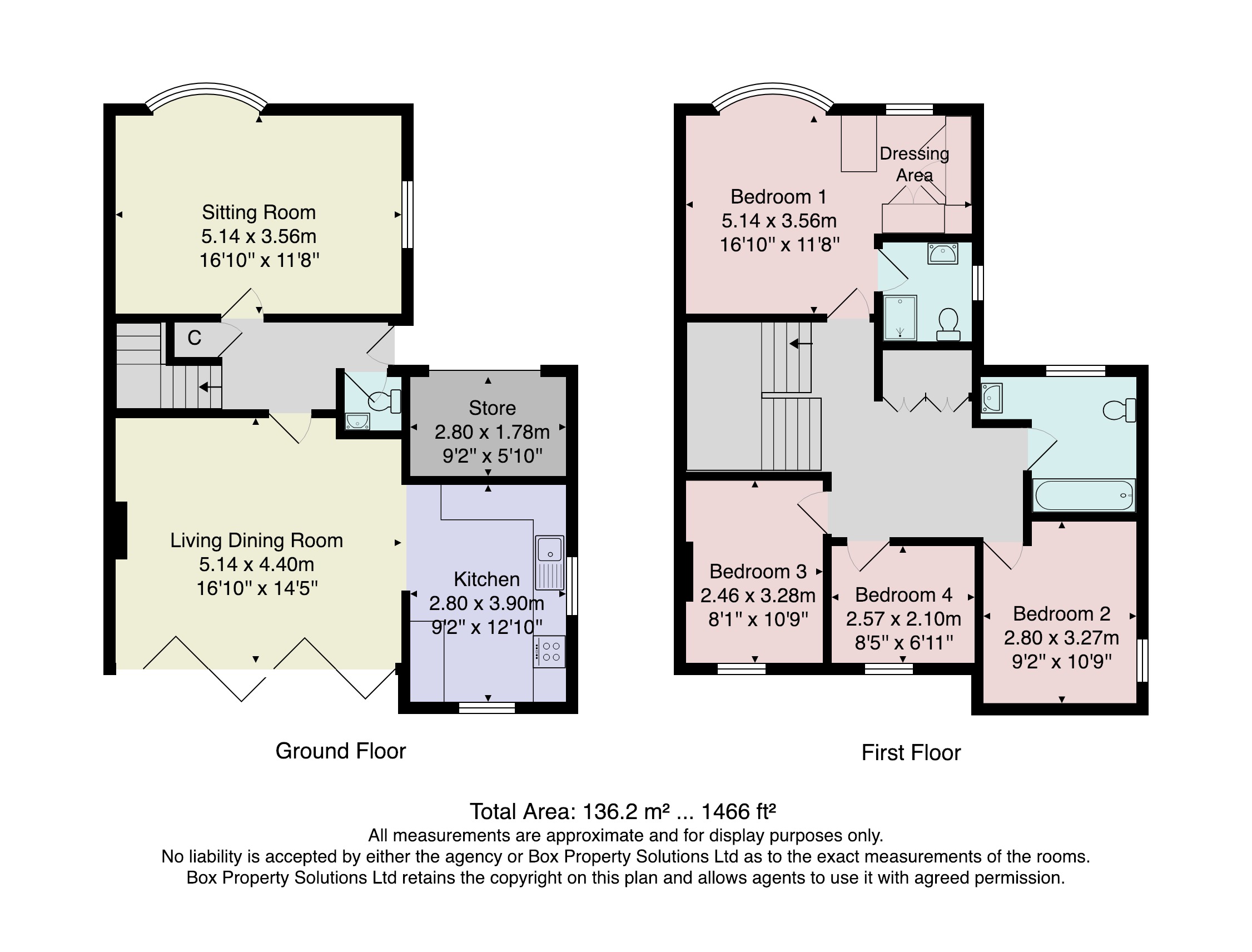4 Bedrooms Semi-detached house for sale in Green Lane, Harrogate HG2 | £ 475,000
Overview
| Price: | £ 475,000 |
|---|---|
| Contract type: | For Sale |
| Type: | Semi-detached house |
| County: | North Yorkshire |
| Town: | Harrogate |
| Postcode: | HG2 |
| Address: | Green Lane, Harrogate HG2 |
| Bathrooms: | 2 |
| Bedrooms: | 4 |
Property Description
A beautifully presented four-bedroomed semi-detached house in this most sought-after location on the south side of Harrogate. This excellent home has been extended and modernised to provide generous accommodation, ideal for modern-day family living, with a large open-plan living kitchen featuring bi-folding doors leading to the rear garden, separate sitting room, cloakroom, house bathroom and four bedrooms, with the master bedroom having a dressing area and en-suite shower room. Newly installed triple-glazed windows feature throughout. A large driveway provides ample off-road parking for three cars, attractive gardens to front and rear, together with outside storeroom with garage door.
Green Lane is a sought-after location on the south side of Harrogate, close to local amenities including excellent primary and secondary schools, and is just a short distance from Harrogate town centre.
Ground floor
reception hall Central heating radiator and under-stairs cupboard.
Cloakroom Low-flush WC and washbasin. Central heating radiator.
Sitting room A bright and airy reception room with bay window to front with wooden shutters and window seat, further window to side and central heating radiator.
Living kitchen A stunning open-plan living kitchen with separate sitting and dining area having bi-folding doors leading to the garden. Central heating radiator and attractive fireplace with wood-burning stove. Open-plan kitchen with a range of wall and base units and work surfaces with inset sink. Gas hob with extractor above, integrated electric oven, plumbing for washing machine and dishwasher and space for fridge / freezer. Further windows to rear and side. Central heating radiator.
First floor
landing With fitted storage cupboard and access to loft space.
Bedroom 1 Bay window to front, central heating radiator. Dressing area with fitted wardrobes.
En-suite shower room Modern white suite comprising low-flush WC, washbasin set within a vanity unit, and shower cubicle. Heated towel rail and window to side.
Bedroom 2 Window to side and central heating radiator.
Bedroom 3 Window to rear and central heating radiator.
Bedroom 4 Window to rear and central heating radiator.
Bathroom Modern white suite comprising low-flush WC, washbasin set within a vanity unit, and bath with shower above. Heated towel rail, tiling to walls and floor, and window to front.
Outside Generous driveway providing ample off-road parking. Lawned garden to front with well-stocked borders. To the rear is a further garden with artificial grass and paved sitting area. Useful store with garage door.
Property Location
Similar Properties
Semi-detached house For Sale Harrogate Semi-detached house For Sale HG2 Harrogate new homes for sale HG2 new homes for sale Flats for sale Harrogate Flats To Rent Harrogate Flats for sale HG2 Flats to Rent HG2 Harrogate estate agents HG2 estate agents



.png)











