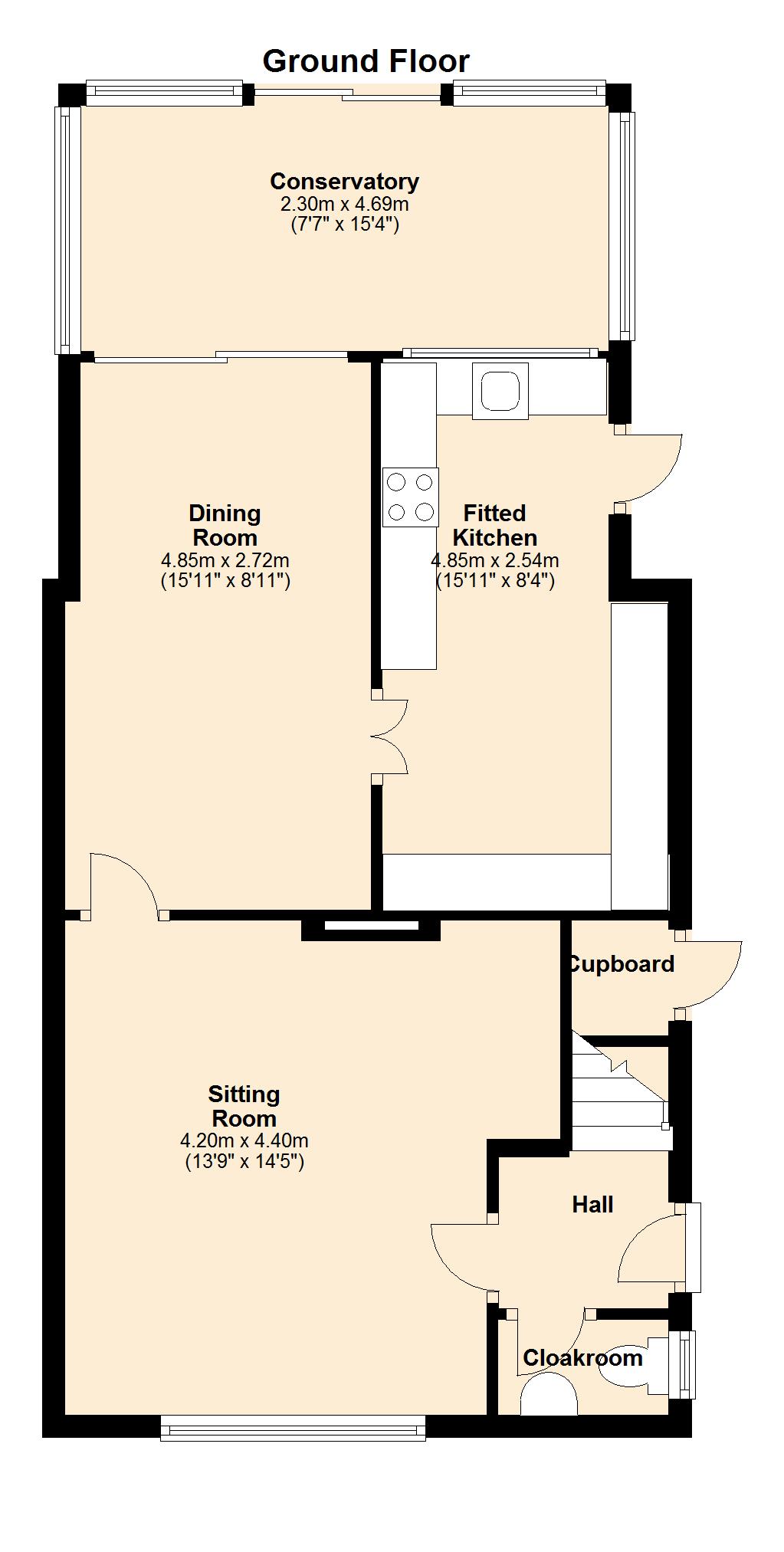3 Bedrooms Semi-detached house for sale in Green Lane, Sonning Common, Sonning Common Reading RG4 | £ 450,000
Overview
| Price: | £ 450,000 |
|---|---|
| Contract type: | For Sale |
| Type: | Semi-detached house |
| County: | Berkshire |
| Town: | Reading |
| Postcode: | RG4 |
| Address: | Green Lane, Sonning Common, Sonning Common Reading RG4 |
| Bathrooms: | 1 |
| Bedrooms: | 3 |
Property Description
Three bedroom semi detached family home situated in a highly sought after private, no through road, close to amenities, offering 150ft rear garden & potential subject to P.P. EPC: D
Coming to the market for the first time since it was built, accommodation includes: Entrance hall, sitting room, 15ft kitchen, dining room, conservatory, three bedrooms and family bathroom.
Noteworthy features include: Double glazing, gas fired central heating, ample built in cupboards, off road parking, detached garage and mature garden. The property is sold with no onward chain.
The property offered for sale is a three bedroom semi detached family home situated in a highly sought after private, no through road, close to amenities, offering 150ft rear garden & potential subject to P.P. EPC: D
Coming to the market for the first time since it was built, accommodation includes: Entrance hall, sitting room, dining room, 15ft kitchen room, conservatory, three bedrooms and bathroom.
Noteworthy features include: Double glazing, gas fired central heating, ample built in cupboards, off road parking, detached garage and mature garden. The property is sold with no onward chain.
Outside
To The Front Of The Property brick paved drive provides off road parking, leading via double wooden gates to detached garage at the rear, garden laid to lawn, flower & shrub beds, mature wisteria, gated access to:
To The Rear Of The Property is a private and secluded garden approximately 150ft in length. Paved patio, outside tap, trellis arch leads to garden laid mainly to lawn, well stocked flower and shrub beds, greenhouse, timber shed, water feature, garden continues with soft fruit garden, further greenhouse & timber shed, enclosed with mature hedging.
Green Lane is a highly sought after residential location, it is a no-through private road with access for residents and services only.
Sonning Common is a thriving village community, situated in the beautiful South Oxfordshire countryside on the edge of the Chiltern hills. It is well served with amenities including; Health Centre, Dental Surgery, Veterinary Surgery and a range of shops providing day to day needs. The village offers excellent schooling at both Primary and Secondary levels. There is easy access to both Reading and Henley-on-Thames town centres, London Paddington is less than 30 minutes from Reading Railway Station and there are good links to the M4 and M40 motorways.
Total Floor Area: Approx. 1027sqft. (96m2)
Council Tax: Band ? (£)
Services: Mains gas, electricity, water & drainage.
Hall
Radiator, staircase to first floor landing, doors to:
Cloakroom
Double glazed window to side, fitted with two piece comprising wash hand basin and low-level wc, tiled splashback.
Sitting Room (4.40m max x 4.20m (14'5" max x 13'9"))
Double glazed window to front, open fireplace with stone surround currently housing coal effect gas fire, radiator, TV point, wall lights, door to:
Dining Room (4.85m x 2.72m max (15'11" x 8'11" max))
Radiator, double glazed sliding door to Conservatory, double door to:
Fitted Kitchen (4.85m x 2.54m max (15'11" x 8'4" max))
Fitted with a matching range of base and eye level units with worktop space over with underlighting, 1½ bowl stainless steel sink unit, integrated dishwasher, plumbing for washing machine, space for tumble drier, electric oven range, five ring gas hob with extractor hood, double glazed window to rear, door to side access.
Conservatory
Glazed construction, sliding door to rear.
First Floor Landing
Double glazed window to side, access to loft (fully boarded, lighting, loft ladder, gas combi boiler serving central heating and domestic hot water), built in airing cupboard housing hot water tank, doors to:
Bedroom 1 (3.80m x 2.96m (12'6" x 9'9"))
Double glazed window to front, radiator, built in cupboard.
Bedroom 2 (3.32m x 2.73m (10'11" x 8'11"))
Double glazed window to rear, bedroom suite comprising dressing table and bedside cabinets, cupboards, radiator, built in cupboard.
Bedroom 3 (2.42m x 2.23m (7'11" x 7'4"))
Double glazed window to front, radiator, built in cupboard.
Bathroom
Fitted with three piece suite comprising deep panelled bath with independent shower over, wash hand basin and low-level WC, tiled walls, shaver point, double glazed window to rear, radiator.
Detached Garage
Up and over door, light & power.
You may download, store and use the material for your own personal use and research. You may not republish, retransmit, redistribute or otherwise make the material available to any party or make the same available on any website, online service or bulletin board of your own or of any other party or make the same available in hard copy or in any other media without the website owner's express prior written consent. The website owner's copyright must remain on all reproductions of material taken from this website.
Property Location
Similar Properties
Semi-detached house For Sale Reading Semi-detached house For Sale RG4 Reading new homes for sale RG4 new homes for sale Flats for sale Reading Flats To Rent Reading Flats for sale RG4 Flats to Rent RG4 Reading estate agents RG4 estate agents



.png)











