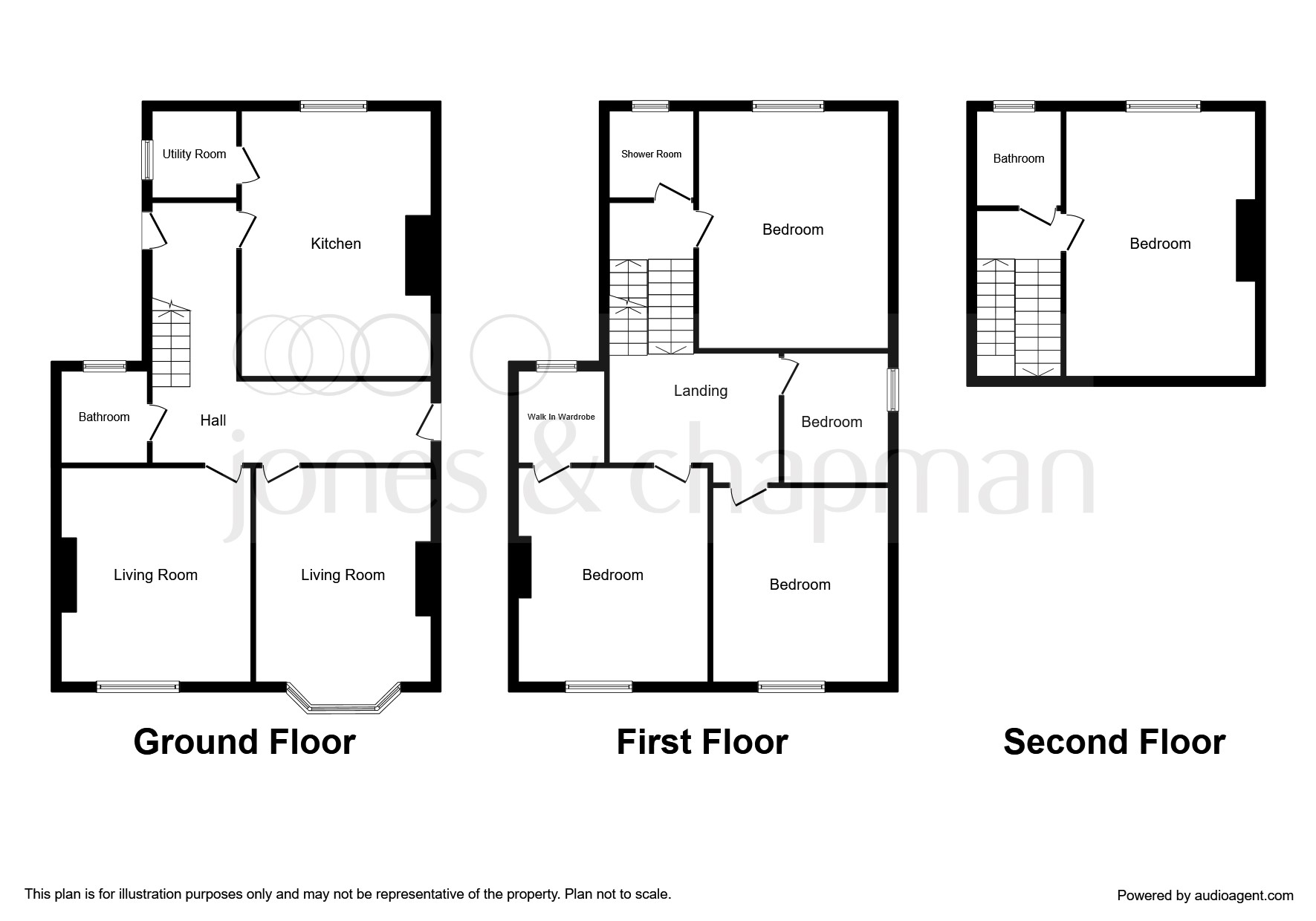5 Bedrooms Semi-detached house for sale in Green Lawn, Rock Ferry, Birkenhead CH42 | £ 150,000
Overview
| Price: | £ 150,000 |
|---|---|
| Contract type: | For Sale |
| Type: | Semi-detached house |
| County: | Merseyside |
| Town: | Birkenhead |
| Postcode: | CH42 |
| Address: | Green Lawn, Rock Ferry, Birkenhead CH42 |
| Bathrooms: | 1 |
| Bedrooms: | 5 |
Property Description
Summary
Attention investors and developers huge potential in this impressive property. The property does require a full scheme of improvements throughout but would make and beautiful family home or conversion into a house of multiple occupancy (subject to the relevant planning consents).
Description
Attention investors and developers huge potential in this impressive property. The property does require a full scheme of improvements throughout but would make a beautiful family home or conversion into a house of multiple occupancy (subject to the relevant planning consents). The property offers large living space and bedrooms which when restored could provide very adaptable and versatile living. In brief the property comprises of a grand entrance hall, lounge, sitting room and kitchen and storage room to the ground floor. To the first floor there is a shower room and four double bedrooms with a further double bedroom to the second floor. There is the space to add additional bathrooms or walk in wardrobes and an internal inspection is essential to appreciate the potential in the home.
Entrance Hall
With door to the side and radiator.
Lounge 14' 10" x 13' 4" ( 4.52m x 4.06m )
With double glazed window to the front and radiator.
Sitting Room 12' 11" max x 17' 5" into bay ( 3.94m max x 5.31m into bay )
With single glazed bay window to the front and radiator.
Storage Room 6' 7" x 5' 10" ( 2.01m x 1.78m )
With single glazed window to the rear.
Kitchen 12' 7" x 15' 9" ( 3.84m x 4.80m )
Fitted kitchen comprising wall and base units with work surfaces, stainless steel sink and drainer unit, space for a free standing cooker, radiator and double glazed window to the rear.
Utility Room 6' 4" x 5' ( 1.93m x 1.52m )
Comprising plumbing for a washing machine, gas central heating boiler and single glazed window to the side.
First Floor Landing
Accessed from the hallway leading to the first floor landing with window to the side.
Bedroom One 15' 4" x 13' 5" ( 4.67m x 4.09m )
With window to the front.
Potential En-Suite 6' 6" x 6' 2" ( 1.98m x 1.88m )
With window to the rear.
Bedroom Two 16' 5" x 13' 5" ( 5.00m x 4.09m )
With double glazed window to the rear and radiator.
Bedroom Three 13' 4" x 13' 3" ( 4.06m x 4.04m )
With double glazed window to the front.
Bedroom Four 8' 7" x 8' ( 2.62m x 2.44m )
With single glazed window to the side.
Shower Room
Comprising shower cubicle, wash hand basin and WC. Radiator and single glazed window to the rear.
Second Floor Landing
Accessed from the first floor landing leading to bedroom five.
Bedroom Five 16' 4" x 13' 4" ( 4.98m x 4.06m )
With single glazed window to the rear.
Cellar
Ideal for storage. Could be converted subject to planning permission.
1. Money laundering regulations: Intending purchasers will be asked to produce identification documentation at a later stage and we would ask for your co-operation in order that there will be no delay in agreeing the sale.
2. General: While we endeavour to make our sales particulars fair, accurate and reliable, they are only a general guide to the property and, accordingly, if there is any point which is of particular importance to you, please contact the office and we will be pleased to check the position for you, especially if you are contemplating travelling some distance to view the property.
3. Measurements: These approximate room sizes are only intended as general guidance. You must verify the dimensions carefully before ordering carpets or any built-in furniture.
4. Services: Please note we have not tested the services or any of the equipment or appliances in this property, accordingly we strongly advise prospective buyers to commission their own survey or service reports before finalising their offer to purchase.
5. These particulars are issued in good faith but do not constitute representations of fact or form part of any offer or contract. The matters referred to in these particulars should be independently verified by prospective buyers or tenants. Neither sequence (UK) limited nor any of its employees or agents has any authority to make or give any representation or warranty whatever in relation to this property.
Property Location
Similar Properties
Semi-detached house For Sale Birkenhead Semi-detached house For Sale CH42 Birkenhead new homes for sale CH42 new homes for sale Flats for sale Birkenhead Flats To Rent Birkenhead Flats for sale CH42 Flats to Rent CH42 Birkenhead estate agents CH42 estate agents



.png)











