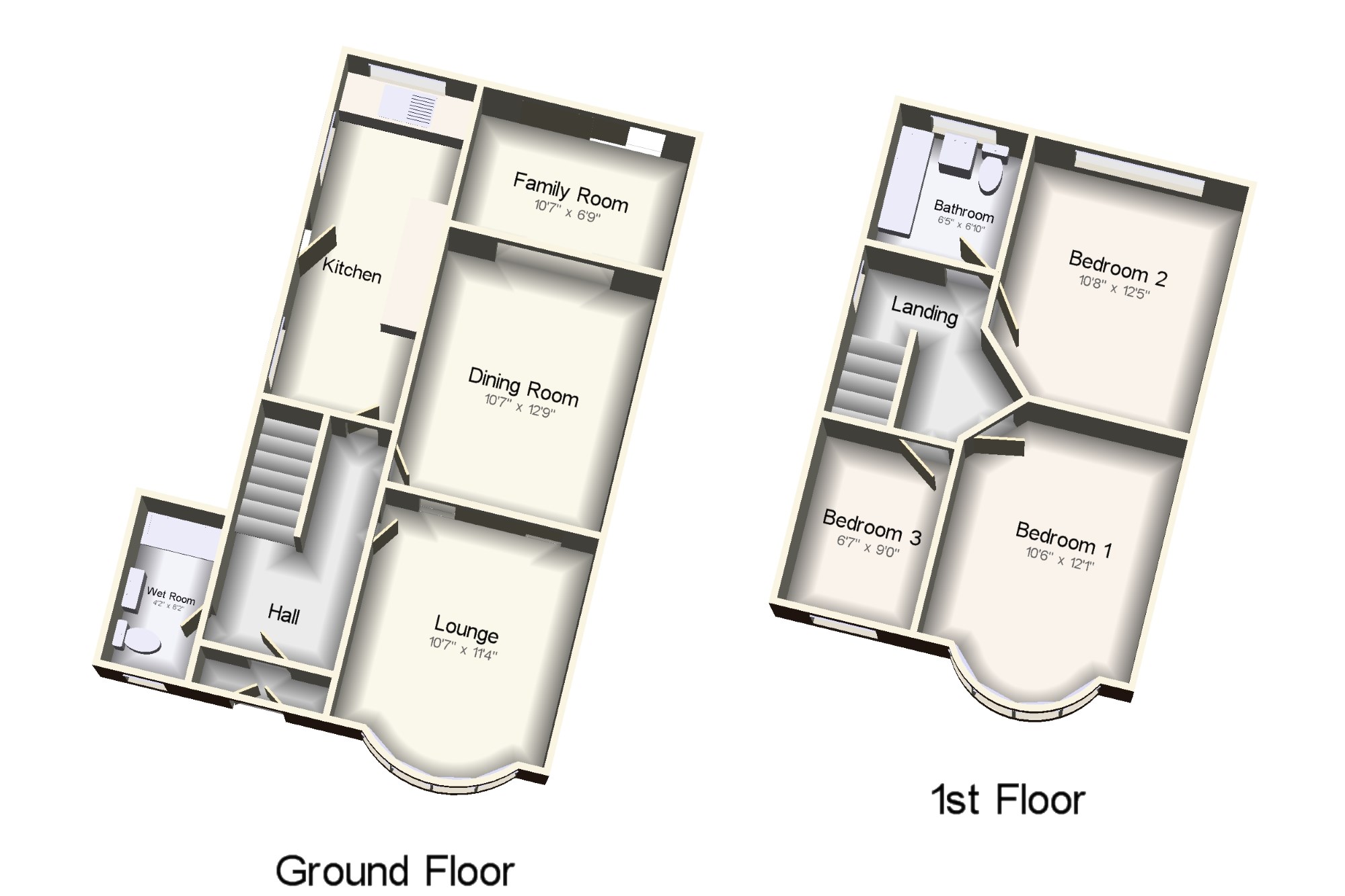3 Bedrooms Semi-detached house for sale in Green Leach Lane, St. Helens, Merseyside WA11 | £ 180,000
Overview
| Price: | £ 180,000 |
|---|---|
| Contract type: | For Sale |
| Type: | Semi-detached house |
| County: | Merseyside |
| Town: | St. Helens |
| Postcode: | WA11 |
| Address: | Green Leach Lane, St. Helens, Merseyside WA11 |
| Bathrooms: | 2 |
| Bedrooms: | 3 |
Property Description
Brought to the market with the benefit of no onward chain. We are delighted to offer this unique opportunity to purchase this traditional bay fronted three bedroom semi detached property, boasting a ground floor extension to the rear and side. The family home is conveniently placed for local shops, schools and amenities, in addition to offering excellent public transport and commuter links. In brief, the well proportioned accommodation comprises; porch, entrance hall, two reception rooms, kitchen and recently fitted wet room to the ground floor. Whilst to the first floor, there are three bedrooms and a family bathroom. Externally, the property stands well within its generous sized plot. To the front, there is a laid to lawn garden with driveway providing ample off road parking. Whilst, to the rear, there is a private lawned garden with mature borders, in addition to a detached garage.
Three Bedroom Traditional Semi Detached Family Home
Extended To The Ground Floor
Generous Sized Plot
Viewing Advised
Porch x . Doors to front, tiled floor.
Hall x . Door to front, radiator, under stairs storage.
Lounge10'7" x 11'4" (3.23m x 3.45m). Bay window to front, radiator.
Dining Room10'7" x 12'9" (3.23m x 3.89m). Radiator, open plan in family area.
Family Room10'7" x 6'9" (3.23m x 2.06m). Sliding doors to rear, radiator.
Kitchen6'6" x 17'1" (1.98m x 5.2m). Door to side, two windows to side, window to rear, fitted with a range of wall and base units with work surfaces over, stainless steel sink unit, radiator, part tiled walls, tiled flooring.
Wet Room4'2" x 8'2" (1.27m x 2.5m). Window to front, recently fitted wet room comprising; low level WC, pedestal wash hand basin, walk in shower, Chrome towel rail, tiled walls.
Bedroom 1 10'6" x 12'1" (3.2m x 3.68m). Bay window to front, built in wardrobes and bedside tables, radiator.
Bedroom 210'8" x 12'5" (3.25m x 3.78m). Window to rear, radiator.
Bedroom 36'7" x 9' (2m x 2.74m). Window to front, built in wardrobes, radiator.
Bathroom6'5" x 6'10" (1.96m x 2.08m). Window to rear, fitted with a three piece suite comprising; panelled bath with shower over, pedestal wash hand basin, radiator, tiled walls, tiled floor.
Landing x . Loft access, window to side.
Externally x . The property stands well within its plots and boasts generous sized gardens to both the front and rear. To the front, there is a laid to lawn garden with flower and shrub borders, in addition to a driveway providing ample off road parking. Whilst to the rear, there is a private enclosed garden with well stocked borders, flagged patio area, access to the detached garage is also provided.
Property Location
Similar Properties
Semi-detached house For Sale St. Helens Semi-detached house For Sale WA11 St. Helens new homes for sale WA11 new homes for sale Flats for sale St. Helens Flats To Rent St. Helens Flats for sale WA11 Flats to Rent WA11 St. Helens estate agents WA11 estate agents



.png)











