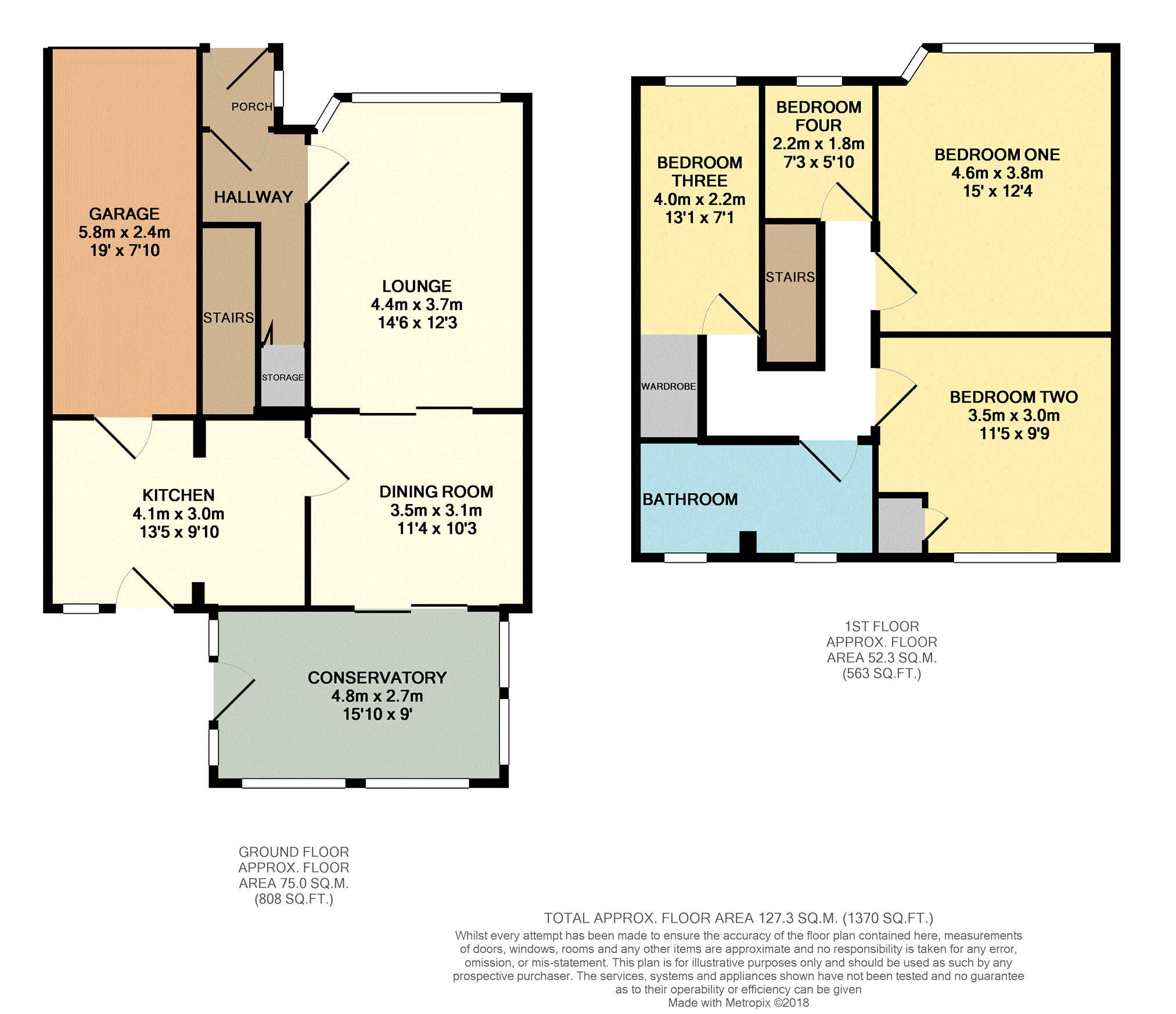4 Bedrooms Semi-detached house for sale in Green Oak Drive, Sheffield S26 | £ 170,000
Overview
| Price: | £ 170,000 |
|---|---|
| Contract type: | For Sale |
| Type: | Semi-detached house |
| County: | South Yorkshire |
| Town: | Sheffield |
| Postcode: | S26 |
| Address: | Green Oak Drive, Sheffield S26 |
| Bathrooms: | 1 |
| Bedrooms: | 4 |
Property Description
The Property, " An outstanding example of the ideal family home ". Do not miss out on this smashing Four bedroom semi detached house. A home that is much loved and take a look at the location too, very popular with young families due to the ease of access to an excellent range of local amenities including Rother Valley Country Park. The accommodation includes, Porch, Entrance hall, Lounge, Dining room, Kitchen, Conservatory, large integral Garage, Four bedrooms, Three Doubles and a Single bedroom, Large family Bathroom. To the outside there is a block paved drive to front giving access to Garage and to the rear a lovely enclosed Mature Garden with Patio and Decked area, Early viewing is essential.
Entrance Hall
Entrance Hall with radiator and storage cupboard, porch to front also with storage cupboards, stairs to the first floor and door to Lounge.
Lounge
Lounge 12'3 x 14'6, A smashing front facing living room with window, with radiator and Gas fire with surround, sliding doors through to the Dining room.
Dining Room
Dining Room 11'4 x 10'3, Rear facing over looking the garden, with ample room for dining furniture, window and radiator door to Kitchen.
Conservatory
Conservatory 15'10 x 9', A rear facing Conservatory, UPVC with brick base, over looking rear garden.
Kitchen
Kitchen 9'10 max x 13'5, with a range of wall and base units, work surfaces inset sink and drainer, Electric cooker, tiled splash backs, tiled floor, space for automatic washing machine, dryer and dish washer, window and stable door to rear, also door through to Garage.
Garage
Garage 7'10 x 19'with 7'garage door to front.
First Floor Landing
First Floor Landing
Bedroom One
Bedroom One 12'4 x 15', A front facing double Bedroom with window and radiator.
Bedroom Two
Bedroom Two 11'5 x 9'9, Rear facing double bedroom with window and radiator.
Bedroom Three
Bedroom Three 7'1 x 13', A front facing double Bedroom with window and radiator.
Bedroom Four
Bedroom Four 5'10 x 7'3, A front facing single bedroom with window and radiator.
Bathroom
Bathroom, A large family Bathroom with two window's to rear radiator, floor to ceiling tiling, panel bath, hand basin, WC, shower cubicle and large vanity unit.
Outside
Outside, To the front a block paved drive for off street parking for 2 cars and and access to Garage.
Rear Garden
Rear Garden, A smashing enclosed garden includes, Lawn, Patio and decked areas also a garden shed.
Property Location
Similar Properties
Semi-detached house For Sale Sheffield Semi-detached house For Sale S26 Sheffield new homes for sale S26 new homes for sale Flats for sale Sheffield Flats To Rent Sheffield Flats for sale S26 Flats to Rent S26 Sheffield estate agents S26 estate agents



.png)











