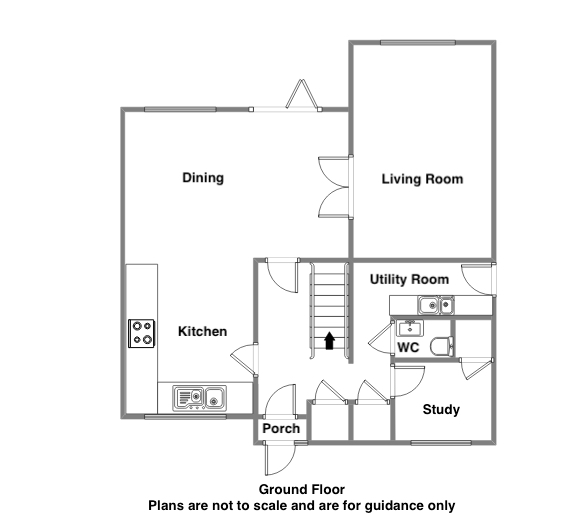4 Bedrooms Semi-detached house for sale in Green Park, Brinkley, Newmarket CB8 | £ 425,000
Overview
| Price: | £ 425,000 |
|---|---|
| Contract type: | For Sale |
| Type: | Semi-detached house |
| County: | Suffolk |
| Town: | Newmarket |
| Postcode: | CB8 |
| Address: | Green Park, Brinkley, Newmarket CB8 |
| Bathrooms: | 2 |
| Bedrooms: | 4 |
Property Description
An impressive and immaculately presented 4 bedroom semi-detached home located in the popular village of Brinkley. Recently extended and renovated throughout to a high standard. Offering light and spacious accommodation including open plan kitchen/dining/family room and a superb master suite with large en-suite shower and walk in wardrobe. Externally offering ample parking and rear garden with excellent workshop.
Porch
With uPVC entrance door leading to:
Entrance Hall
Lovely spacious entrance hall with stairs to first floor, understairs storage, radiator, cupboard housing hot water cylinder, cupboard housing oil fired boiler.
Study (2.31m (7'7") x 1.98m (6'6"))
With uPVC window to front aspect, radiator, storage cupboard.
Cloakroom
With low level W.C., pedestal hand basin.
Utility Room
With a range of wall and base units, stainless steel sink, space and plumbing for washing machine, space for tumble dryer, uPVC door leading to side access.
Kitchen/Family/Dining Room (7.16m (23'6") max x 5.23m (17'2") max)
Superb open plan living space. Kitchen area with a range of high quality wall and base units, ceramic double sink with drainer, integrated Neff double oven with extractor over, integrated dishwasher, space for large fridge/freezer. Bi-fold doors leading to garden, uPVC window to rear aspect. Double doors leading to:
Living Room (5.05m (16'7") x 3.35m (11'0"))
With uPVC windows to rear aspect, part vaulted ceiling with 2 Velux roof lights, radiator.
First Floor
Landing with access to loft space.
Master Bedroom (4.34m (14'3") max x 4.32m (14'2"))
With uPVC window to rear aspect, walk in wardrobe, door leading to:
En-Suite Shower
With double shower cubicle, vanity hand basin, low level W.C., ladder style radiator, uPVC window to front aspect.
Bedroom 2 (3.78m (12'5") x 3.33m (10'11"))
With uPVC window to rear aspect, radiator.
Bedroom 3 (3.73m (12'3") x 3.28m (10'9"))
With uPVC window to rear aspect, radiator.
Bedroom 4 (2.36m (7'9") x 2.36m (7'9"))
With uPVC window to rear aspect, radiator.
Bathroom
With panelled bath, vanity hand basin, low level W.C., ladder style radiator, uPVC window to front aspect.
Outside
The property is approached via a block paved driveway offering ample parking, gated side access and ornamental fish pond.
To the rear the property offers a garden laid mainly to lawn with patio area and workshop (14'7" x 6'3") with power and light.
Property Location
Similar Properties
Semi-detached house For Sale Newmarket Semi-detached house For Sale CB8 Newmarket new homes for sale CB8 new homes for sale Flats for sale Newmarket Flats To Rent Newmarket Flats for sale CB8 Flats to Rent CB8 Newmarket estate agents CB8 estate agents



.jpeg)