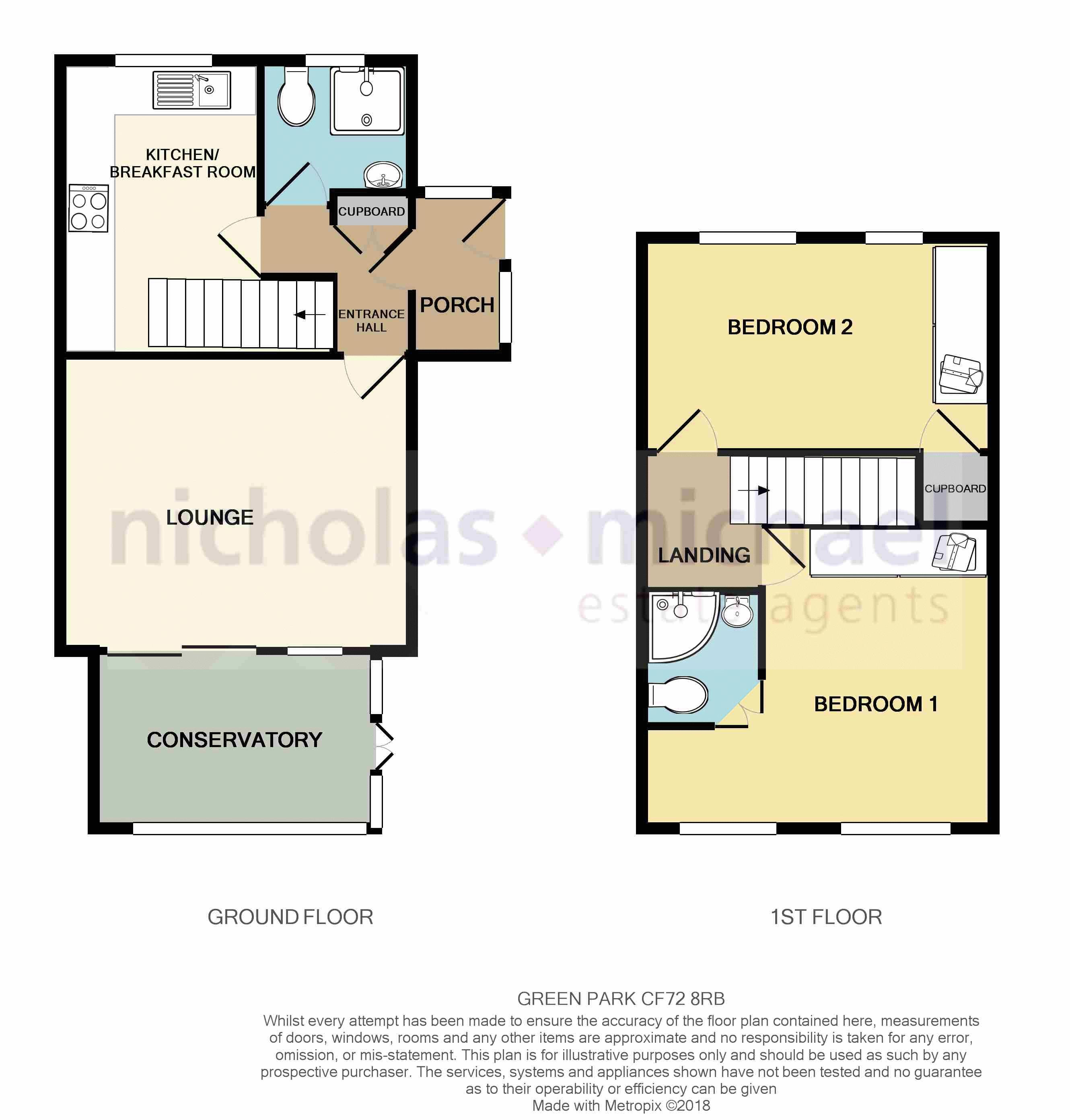2 Bedrooms Semi-detached house for sale in Green Park, New Park, Talbot Green CF72 | £ 165,000
Overview
| Price: | £ 165,000 |
|---|---|
| Contract type: | For Sale |
| Type: | Semi-detached house |
| County: | Rhondda Cynon Taff |
| Town: | Pontyclun |
| Postcode: | CF72 |
| Address: | Green Park, New Park, Talbot Green CF72 |
| Bathrooms: | 1 |
| Bedrooms: | 2 |
Property Description
Nicholas Michael Estate Agents are delighted to offer for sale this substantially larger than average two bedroom semi-detached house (formerly a three bed) situated on the popular new Park development at Talbot Green and being within easy level walking distance of all local amenities including Doctors Surgery and the Talbot Green Retail park. The M4 Junction 34 is a few minutes car travel away as is the mainline train station at Pontyclun. Y Pant catchment area.
Accommodation Comprises
Entrance Porch
UPVC double glazed half glazed entrance door, UPVC double glazed window to side and front with vertical hanging blinds, ceramic tiled flooring, smooth finish to ceiling.
Entrance Hall
UPVC double glazed part glazed entrance door with matching side panels, Doors giving access to lounge, kitchen, ground floor shower room, Fitted carpet, central heating thermostat, carpeted stairs to 1st floor, radiator.
Lounge (14' 4'' x 12' 0'' (4.37m x 3.65m))
UPVC double glazed window to conservatory both with vertical hanging blinds, smooth finish to walls and ceiling, radiator, fitted carpet.
Conservatory (11' 6'' x 7' 3'' (3.50m x 2.21m))
UPVC double glazed window to rear, UPVC double glazed French doors to side with matching side windows, vertical hanging blinds, dwarf walling, glass roof, power and light.
Kitchen (12' 0'' x 8' 0'' (3.65m x 2.44m))
Extensively fitted with a range of cream fronted Shaker style wall and floor units with black marble effect work surfaces, built under oven and hob with cooker hood, plumbed for automatic washing machine, inset sink unit positioned beneath UPVC double glazed window to front with vertical hanging blinds, integral dishwasher with deco panel, Space for fridge freezer, tiled splash areas, tiled flooring
Shower Room
Wet room style comprising white low-level WC, corner wash hand basin, rainforest style shower unit with screen, Chrome heated towel rail, UPVC double glazed window to front with vertical hanging blinds, Wall mounted fan heater, fully ceramic tiled walls.
First Floor Landing
Loft access with up and over ladder, fitted carpet, coved ceiling, smooth finish to ceiling, doors giving access to bedrooms one and two.
Bedroom One (14' 4'' x 12' 4'' (4.37m x 3.76m))
Two UPVC double glazde windows to rear with vertical hanging blinds, two radiators, coved ceiling, range of fitted wardrobes along one wall. Fitted carpet.
En-Suite
White suite comprising half vanity wash hand basin, concealed cistern WC, corner shower cubicle with domestic hot water rainforest style shower unit, tiled splash areas, ceramic tiled walls and flooring, Chrome heated towel rail.
Bedroom Two (14' 4'' x 9' 0'' (4.37m x 2.74m))
Two UPVC double glazed windows to front with vertical hanging blinds, radiator, fitted carpet, coved ceiling, range of fitted wardrobes along one wall plus fitted cupboard.
Outside
Front
Garden laid to lawn, driveway to side with off-road parking for two vehicles, pathway to entrance door, access to rear garden.
Rear
Enclosed rear garden, patio, Lawn area with flower and shrub borders, summer house, garden shed
Tenure
Freehold
Property Location
Similar Properties
Semi-detached house For Sale Pontyclun Semi-detached house For Sale CF72 Pontyclun new homes for sale CF72 new homes for sale Flats for sale Pontyclun Flats To Rent Pontyclun Flats for sale CF72 Flats to Rent CF72 Pontyclun estate agents CF72 estate agents



.png)











