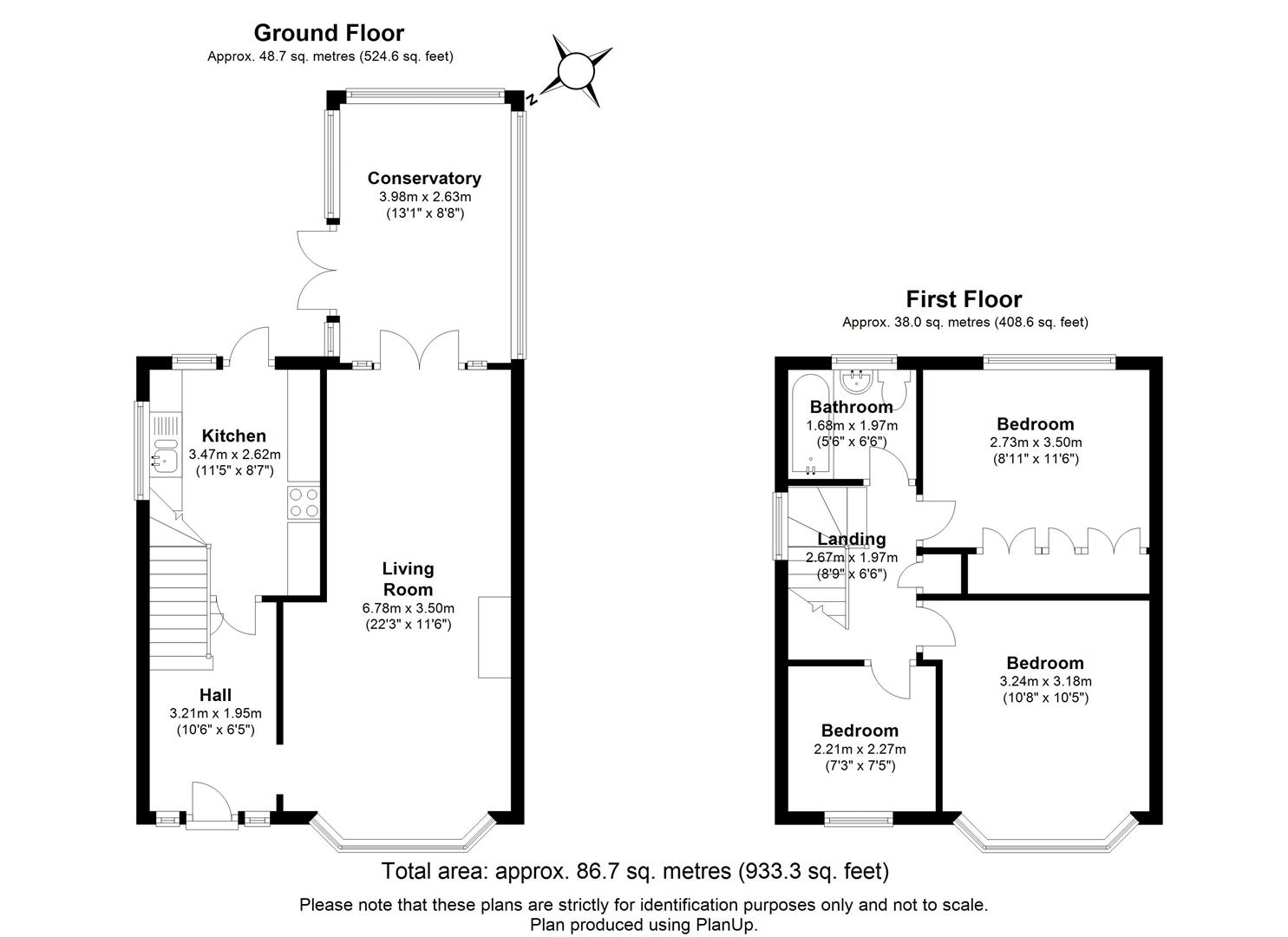3 Bedrooms Semi-detached house for sale in Greenacre, Windsor SL4 | £ 475,000
Overview
| Price: | £ 475,000 |
|---|---|
| Contract type: | For Sale |
| Type: | Semi-detached house |
| County: | Windsor & Maidenhead |
| Town: | Windsor |
| Postcode: | SL4 |
| Address: | Greenacre, Windsor SL4 |
| Bathrooms: | 1 |
| Bedrooms: | 3 |
Property Description
A three bedroom semi-detached family home with great potential to extend S.T.P.P, located on a private residential road in front of a green and benefits having driveway parking for 5-6 cars. The property comprises a front to back living room, conservatory, kitchen and upstairs family bathroom. The property also boasts being within great school catchment areas and amenities within the close vicinity.
A three bedroom semi-detached family home with great potential to extend S.T.P.P, located on a private residential road in front of a green and benefits having driveway parking for 5-6 cars. The property comprises a front to back living room, conservatory, kitchen and upstairs family bathroom. The property also boasts being within great school catchment areas and amenities within the close vicinity.
Entrance:
Through an UPVC double glazed frosted front door into the entrance hall, parquet effect wood flooring, BT point, radiator, under the stairs storage cupboard and doors into:
Living Room:
A bright room benefitting from a three sided UPVC bay window, radiators, TV point and ample power points, double glass panelled doors leading into:
Conservatory:
A triple aspect double glazed UPVC and brick built skirt conservatory with laminate flooring, radiator, power points and double doors leading to the rear garden.
Kitchen:
An oak effect fitted kitchen with a range of eye and base level units and a complimentary work surface, inset sink with drainer, space for freestanding appliances including cooker, fridge/freezer, dishwasher and washing machine, wall mounted combination boiler, tiled splash back and flooring, windows over the side and rear aspect with a external door to the garden.
Stairs To First Floor Landing:
Loft access, window over the side aspect and doors into:
Bedroom One:
A double bedroom with a window over the front aspect, ample space for freestanding furniture, power points and radiator.
Bedroom Two:
A second double bedroom with a rear aspect window, radiator, power points and recessed wardrobes with hanging space and shelves.
Bedroom Three:
A single bedroom with a window over the front aspect, radiator and power points.
Family Bathroom:
A three piece white suite comprising a low level W.C, panel enclosed bath with shower above, pedestal wash hand basin with cupboard below, tiled walls and flooring, frosted window over the rear aspect and heated towel rail.
Rear Garden:
An easy to maintain garden being mainly laid to lawn with a paved walk ways to the childrens play corner being tyre enclosed, a decked seating area at the rear of the garden and a single brick built shed to the side with rear access.
Legal Note:
**Although these particulars are thought to be materially correct, their accuracy cannot be guaranteed and they do not form part of any contract.**
Property Location
Similar Properties
Semi-detached house For Sale Windsor Semi-detached house For Sale SL4 Windsor new homes for sale SL4 new homes for sale Flats for sale Windsor Flats To Rent Windsor Flats for sale SL4 Flats to Rent SL4 Windsor estate agents SL4 estate agents



.png)











