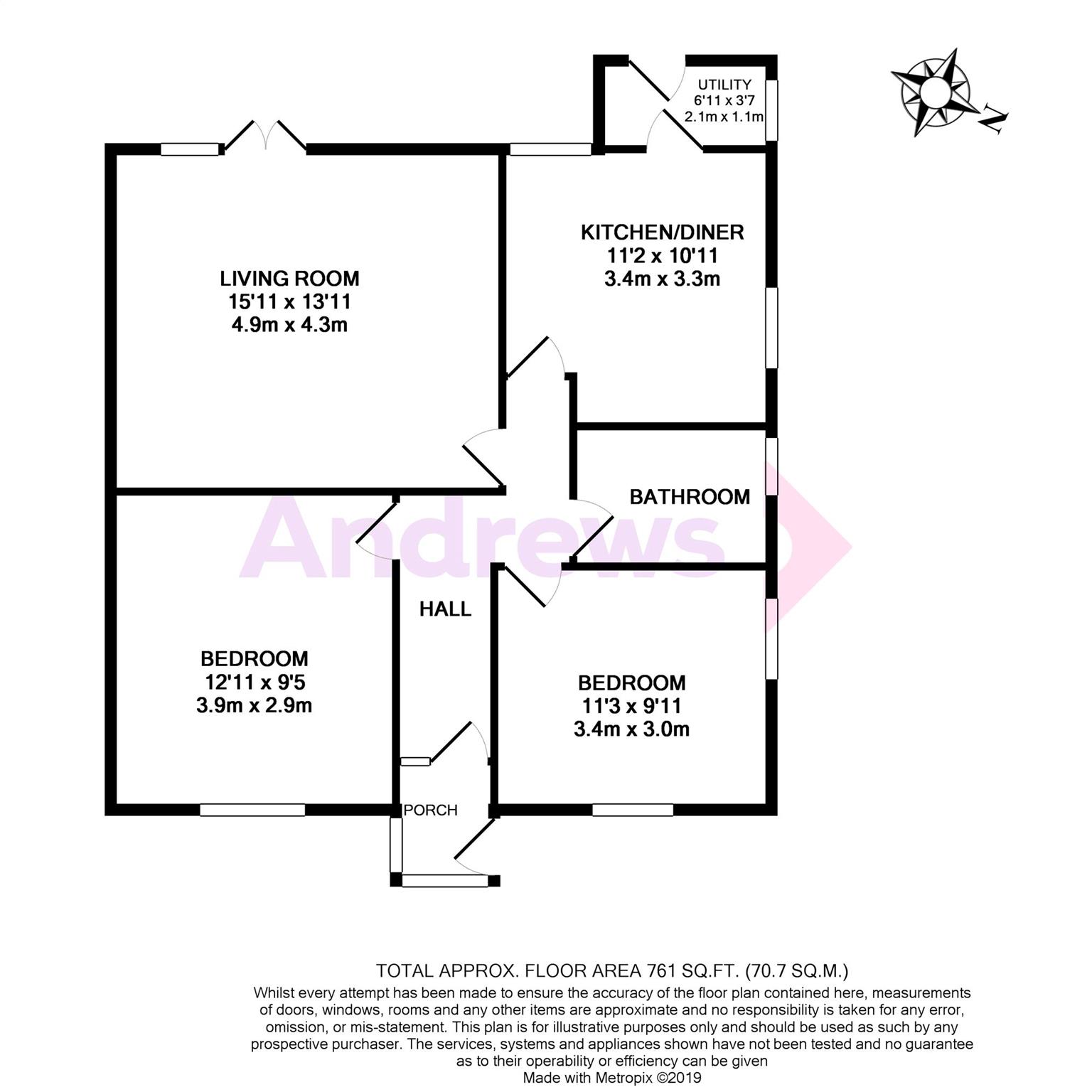2 Bedrooms Semi-detached house for sale in Greenacres, Bath BA1 | £ 349,950
Overview
| Price: | £ 349,950 |
|---|---|
| Contract type: | For Sale |
| Type: | Semi-detached house |
| County: | Bath & N E Somerset |
| Town: | Bath |
| Postcode: | BA1 |
| Address: | Greenacres, Bath BA1 |
| Bathrooms: | 1 |
| Bedrooms: | 2 |
Property Description
Rarely available and beautifully located, semi-detached bungalow offering magnificent views over Kelston Roundhill. Set in a lovely plot with garden, garage and parking for two cars. This home may appeal to those who wish to escape to a slower pace of life surrounded by countryside or families who wish to be within walking distance (0.39 miles) to Weston all Saints Primary school. This accommodation comprises of a light and airy sitting room with French windows. Fitted kitchen/ breakfast room, two double bedrooms and a modern bathroom.
Weston Village offers a comprehensive range of amenities to include Tesco’s supermarket, doctor’s surgery, dental practice, chemist, several public houses and take away restaurants, along with a number of well-respected schools which include wasps and St Mary’s. The Royal United Hospital is also conveniently located at 1.08 miles and access to the M4 Motorway is approximately 9 miles away.
Porch
Enclosed.
Entrance Hall
Radiator.
Sitting Room (4.85m x 4.24m)
Double glazed windows to rear, radiator, electric fireplace, television point, French doors to garden.
Kitchen (3.40m x 3.33m)
Double glazed windows to side and rear, part tiling to walls, single drainer, single bowl inset sink unit with cupboards under, range of base and wall units, laminate worktops, cooker point, gas boiler, door to utility.
Utility Room
Double glazed window to side, plumbed for washing machine, space for tumble dryer, door to garden.
Bedroom One (3.94m x 2.87m)
Double glazed window to front, radiator, fitted cupboards.
Bedroom Two (3.43m x 3.02m)
Double glazed windows to front and side, radiator.
Bathroom
Double glazed window to side, panel bath with shower over, pedestal wash hand basin, low level WC, part tiled walls, radiator, extractor fan.
Garage (5.05m x 2.64m)
Single garage with up and over door.
Driveway Parking
Parking for several cars.
Rear Garden (13.41m x 9.45m max)
Fences to side and rear, patio area, lawn.
Property Location
Similar Properties
Semi-detached house For Sale Bath Semi-detached house For Sale BA1 Bath new homes for sale BA1 new homes for sale Flats for sale Bath Flats To Rent Bath Flats for sale BA1 Flats to Rent BA1 Bath estate agents BA1 estate agents



.png)











