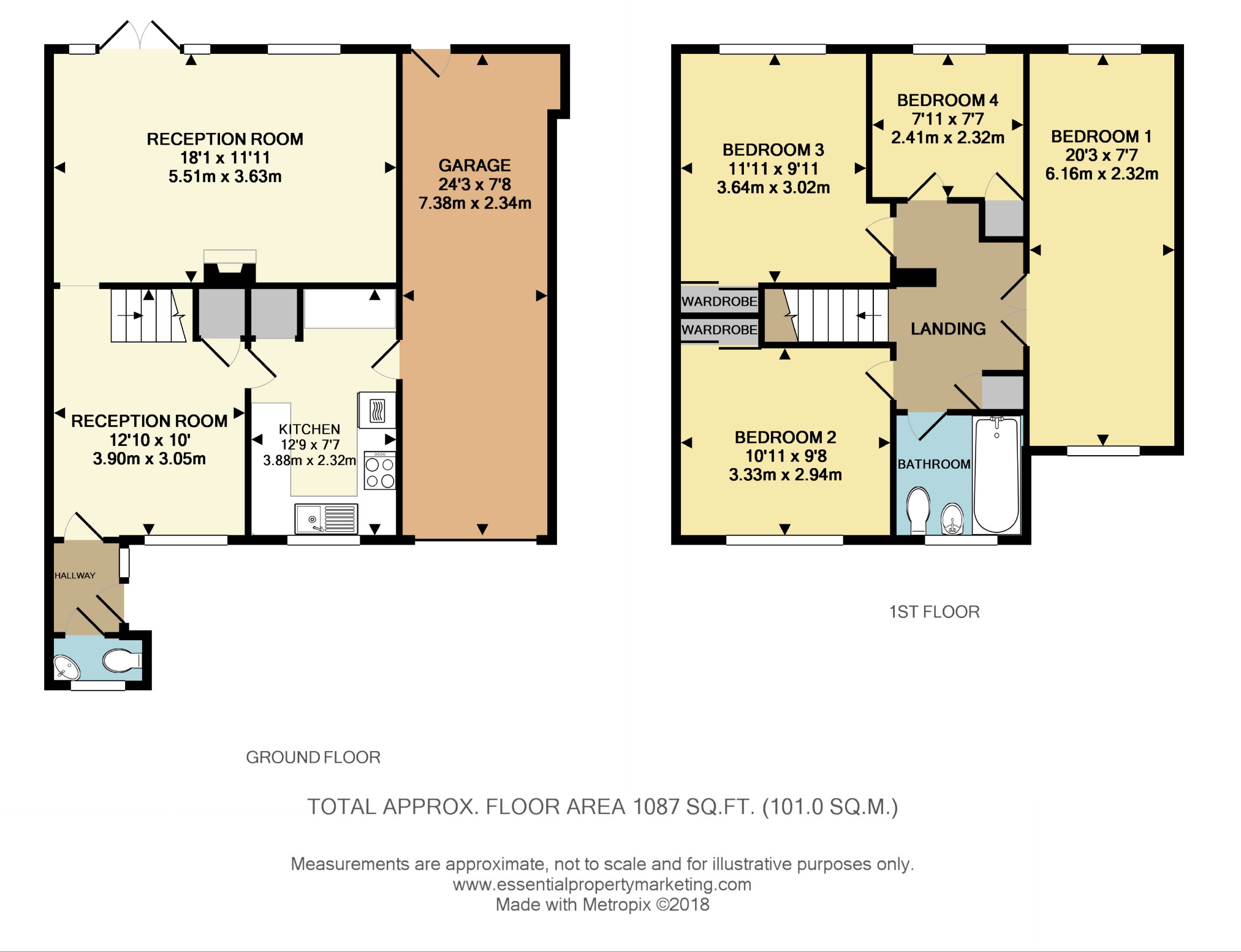4 Bedrooms Semi-detached house for sale in Greenacres, Oxted, Surrey RH8 | £ 475,000
Overview
| Price: | £ 475,000 |
|---|---|
| Contract type: | For Sale |
| Type: | Semi-detached house |
| County: | Surrey |
| Town: | Oxted |
| Postcode: | RH8 |
| Address: | Greenacres, Oxted, Surrey RH8 |
| Bathrooms: | 1 |
| Bedrooms: | 4 |
Property Description
With an attractive southerly rear outlook over school playing fields, this family home is situated in a convenient location for Oxted's local schools, commuter railway station (London approx 40 mins) and many shops. EER
Situation
Oxted town centre offers a wide range of shopping facilities together with leisure pool complex, cinema, library and railway station with service of trains to East Croydon and London. Both private and state junior schools together with Oxted School are present within the area. Sporting and recreational facilities are generally available within the district. For the M25 commuter, access at Godstone Junction 6 gives road connections to other motorway networks, Dartford Tunnel, Heathrow Airport and via the M23 Gatwick Airport.
Location/Directions
From our office proceed up Station Road West and bear left into Station Approach. At the T junction turn right, proceed under the railway bridge and at the mini roundabout take the first turning on the left into Chichele Road. Proceed up Chichele Road and then turn right into Silkham Road. Take the second right into Downs Way, which leads into Greenacres, number 14 will be found on the right hand side.
To Be Sold
With an attractive southerly rear outlook over school playing fields, this family home is situated in a convenient location for Oxted's local schools, commuter railway station (London approx 40 mins) and many shops.
Front Door Leading To Hallway
Radiator, ceiling spotlight, wooden floorboards, doors to;
Cloakroom
Front aspect double glazed window, two piece white sanitary suite (comprising close coupled wc and wash hand basin), wooden floorboards.
Dining Room
Front aspect double glazed window, radiator, under stairs storage, wooden floorboards.
Kitchen
Front aspect double glazed window, range of eye and base level units, work surfaces, inset 4 ring wipe clean electric hob and 1½ bowl stainless steel sink with drainer and mixer tap, spaces for washing machine, below counter fridge and freezer, under stair recess (used for tumble dryer), integrated stainless steel twin ovens.
Integral Garage
Wall mounted boiler, light and power, up and over door and rear pedestrian door to rear garden.
Sitting Room
Rear aspect double glazed window and French doors, two radiators, fireplace with coal-effect gas fire.
First Floor Landing
Loft access, airing cupboard (shelved), doors to;
Master Bedroom
Front and rear aspect double glazed windows, two radiators, pedestal wash hand basin.
Bedroom
Rear aspect double glazed window, radiator, integral storage.
Bedroom
Rear aspect double glazed window, radiator.
Bedroom
Front aspect double glazed window, radiator, integral storage.
Family Bathroom
Front aspect frosted double glazed window, three piece white sanitary suite (comprising bath with integral shower over and glass shower screen, pedestal wash hand basin with mixer tap, close coupled wc with dual flush), ceramic tiled flooring, heated towel rail, ceiling spotlights.
Outside
The front garden provides off road parking for 2 - 3 vehicles (depending on size) the rest is laid to lawn. The rear garden has a patio adjacent to the rear elevation of the property, beyond which an expanse of lawn is found. This fence enclosed space enjoys a southerly aspect and is complete with an outside tap, shed and several shrubs located around the margins.
Tandridge District Council Tax Band E
You may download, store and use the material for your own personal use and research. You may not republish, retransmit, redistribute or otherwise make the material available to any party or make the same available on any website, online service or bulletin board of your own or of any other party or make the same available in hard copy or in any other media without the website owner's express prior written consent. The website owner's copyright must remain on all reproductions of material taken from this website.
Property Location
Similar Properties
Semi-detached house For Sale Oxted Semi-detached house For Sale RH8 Oxted new homes for sale RH8 new homes for sale Flats for sale Oxted Flats To Rent Oxted Flats for sale RH8 Flats to Rent RH8 Oxted estate agents RH8 estate agents



.png)
