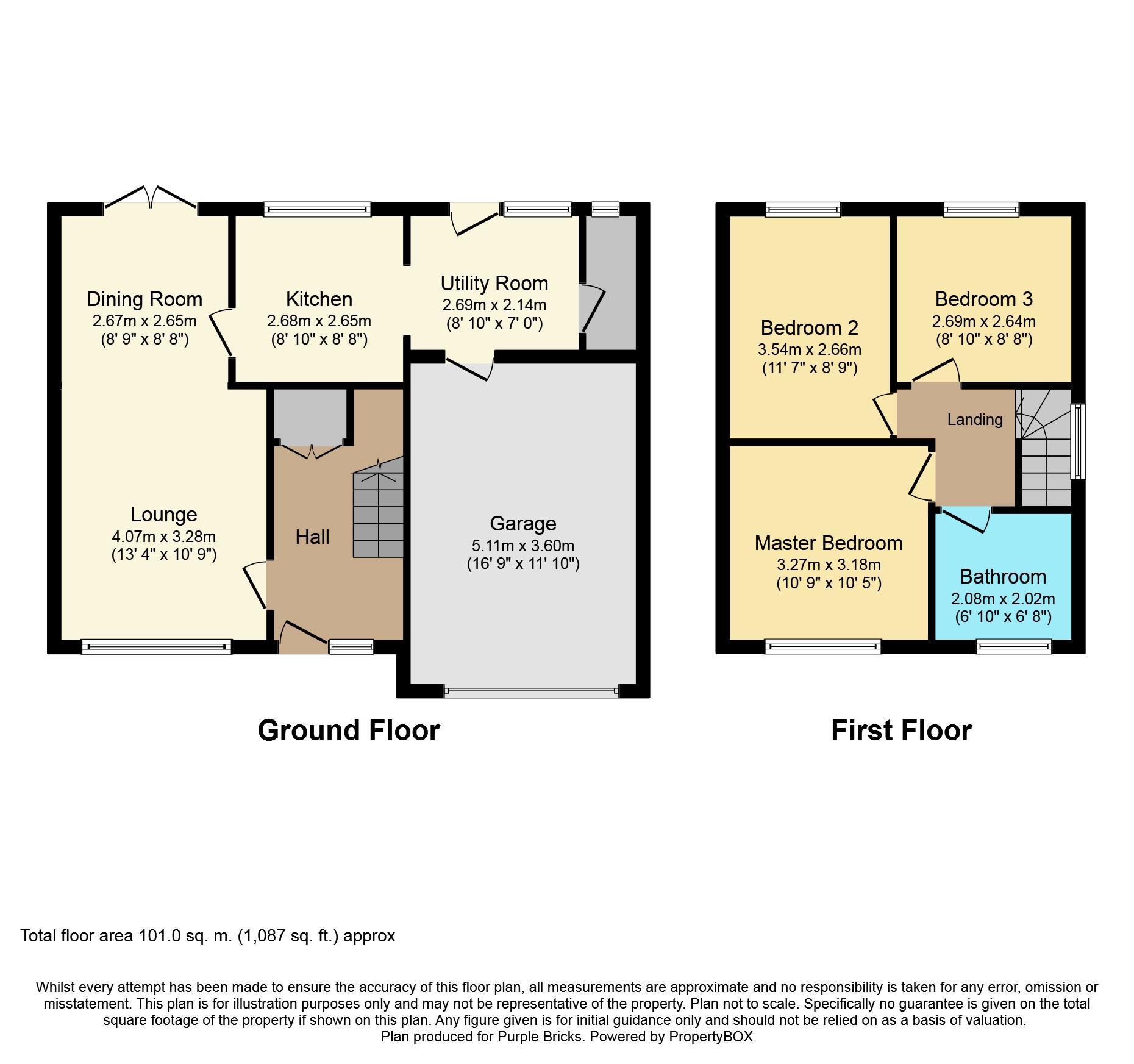3 Bedrooms Semi-detached house for sale in Greenacres Road, Congleton CW12 | £ 220,000
Overview
| Price: | £ 220,000 |
|---|---|
| Contract type: | For Sale |
| Type: | Semi-detached house |
| County: | Cheshire |
| Town: | Congleton |
| Postcode: | CW12 |
| Address: | Greenacres Road, Congleton CW12 |
| Bathrooms: | 6 |
| Bedrooms: | 3 |
Property Description
Stunning three bedroom semi-detached family home. Finished throughout to exceptional standards, the well planned accommodation is a credit to the current owners. On a generous plot in this quiet but highly popular area of Congleton close to the West Heath shopping area with excellent roads links to the M6 motorway and walking distance to excellent primary and secondary schools.
The property briefly comprises, entrance hall, large lounge/dining room, modern kitchen with utility area, downstairs WC, three good size bedrooms and bathroom to the first floor, ample driveway and generous landscaped rear gardens.
An early viewing is highly recommended to appreciate this beautiful family home and avoid any disappointment.
Lounge/Dining Room
With double glazed window to the front elevation and double glazed double doors to the rear elevation, feature fireplace, fitted carpet and radiator.
Kitchen
With double glazed window to the rear elevation, a range of matching wall and base units with stone work surfaces over and LED plinth and wall cupboard lighting, inset sink and drainer, built in oven and hob with extractor over, integrated fridge, freezer and dishwasher, tiled floor and radiator.
Utility Area
With double glazed window and door to the rear elevation, base units with work surfaces over, space and plumbing for a washing machine, tiled floor and radiator.
Downstairs Cloakroom
With double glazed window to the rear elevation, WC with low level flush, wash basin, tiled floor and towel radiator.
Master Bedroom
With double glazed window to the front elevation, fitted carpet and radiator.
Bedroom Two
With double glazed window to the rear elevation, fitted carpet and radiator.
Bedroom Three
With double glazed window to the rear elevation, fitted carpet and radiator.
Family Bathroom
With double glazed window to the front elevation, tiled surround bath with shower over, WC with low level flush, wash basin, tiled walls, tiled floor with underfloor heating and towel radiator.
Outside
Pressed concrete driveway behind dwarf brick wall with a range of plants and shrubs, gated rear access.
Landscaped south facing rear garden with Indian stone patio, mainly laid to lawn, second decked patio area with pergola and a range of plants, shrubs and trees.
Garage
With up and over door, internal courtesy door, power, lighting and combi boiler.
Property Location
Similar Properties
Semi-detached house For Sale Congleton Semi-detached house For Sale CW12 Congleton new homes for sale CW12 new homes for sale Flats for sale Congleton Flats To Rent Congleton Flats for sale CW12 Flats to Rent CW12 Congleton estate agents CW12 estate agents



.png)











