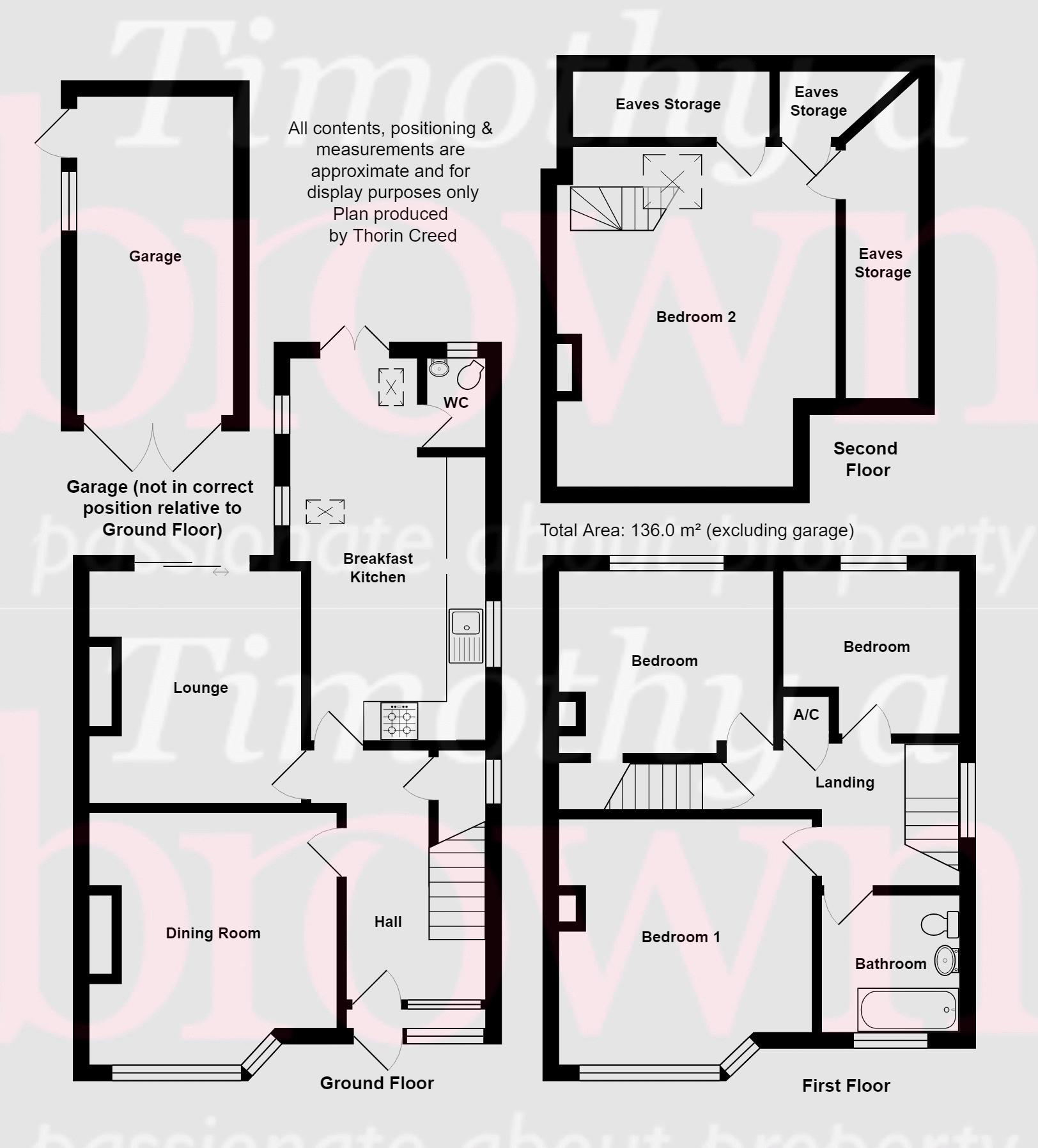3 Bedrooms Semi-detached house for sale in Greenacres Road, Congleton CW12 | £ 240,000
Overview
| Price: | £ 240,000 |
|---|---|
| Contract type: | For Sale |
| Type: | Semi-detached house |
| County: | Cheshire |
| Town: | Congleton |
| Postcode: | CW12 |
| Address: | Greenacres Road, Congleton CW12 |
| Bathrooms: | 1 |
| Bedrooms: | 3 |
Property Description
Located within an extremely popular and very well established area of West Heath, this extended property is fantastically presented and perfectly proportioned! Boasting three bedrooms, and an attic room upstairs, on the ground floor are two reception rooms and a dining kitchen that we are sure this will tick boxes for a wide range of buyers!
Outside, the plot is generously made up of an ample driveway and a large, mature garden whilst completing the deal is an extremely useful detached garage!
Locally, a short walk will find you at excellent local amenities, brilliant primary & secondary schools, abundant countryside and efficient commuter links.
Offered for sale with no onward chain, we thoroughly recommend you book an internal viewing to witness everything this wonderful home has to offer! Call Timothy A Brown to book your appointment!
Entrance Porch
Double glazed door. Feature wood and stained glass door to:
Entrance Hall
Radiator. Understairs storage. Stairs to landing.
Lounge (13' 1'' x 12' 9'' (3.980m x 3.894m))
Double glazed window to front aspect. Radiator. Gas fire with decorative surround.
Dining Room (12' 0'' x 10' 11'' (3.660m x 3.335m))
Double glazed sliding doors to rear. Feature radiator. Feature fireplace with inset wood burning stove.
Dining Kitchen (20' 5'' x 10' 11'' (6.222m x 3.335m))
Range of base and wall mounted units. One and a half bowl sink and drainer unit. Oven and hob with extractor. American style fridge freezer. Integrated dishwasher. Integrated tumble dryer. Integrated washing machine. Double glazed window to side aspect. Door to rear. Skylights. Radiator.
W.C.
Suite comprising: W.C. And hand wash basin. Radiator. Wall mounted gas central heating boiler.
First Floor
Landing
Double glazed window to side aspect. Radiator. Airing cupboard.
Bedroom 1 Front (13' 10'' x 12' 10'' (4.225m x 3.920m))
Double glazed window to front aspect. Radiator.
Bedroom 2 Rear (11' 0'' x 9' 4'' (3.360m x 2.841m))
Double glazed window to rear aspect. Radiator. Built in storage alcove.
Bedroom 3 Rear (9' 4'' x 8' 6'' (2.855m x 2.600m))
Double glazed window to rear aspect. Radiator.
Bathroom
Suite comprising: W.C., pedestal wash hand basin and bath with shower and screen over. Double glazed window to front aspect. Towel radiator.
Attic Room (16' 7'' x 14' 8'' (5.061m x 4.477m))
Velux window to rear. Eaves storage cupboards. Fully converted.
Outside
Front
Golden gravel drive for several cars. Mature shrubs and trees.
Garage (16' 5'' x 8' 4'' (5.010m x 2.532m) Internal Measurements)
Double doors to front. Pedestrian door to rear. Power and light.
Rear
Paved and slate patio with large lawned garden. Timber shed. Outside tap.
Services
All mains services are connected (although not tested).
Tenure
Freehold (subject to solicitors' verification).
Viewing
Strictly by appointment through sole selling agent timothy A brown.
Property Location
Similar Properties
Semi-detached house For Sale Congleton Semi-detached house For Sale CW12 Congleton new homes for sale CW12 new homes for sale Flats for sale Congleton Flats To Rent Congleton Flats for sale CW12 Flats to Rent CW12 Congleton estate agents CW12 estate agents



.png)











