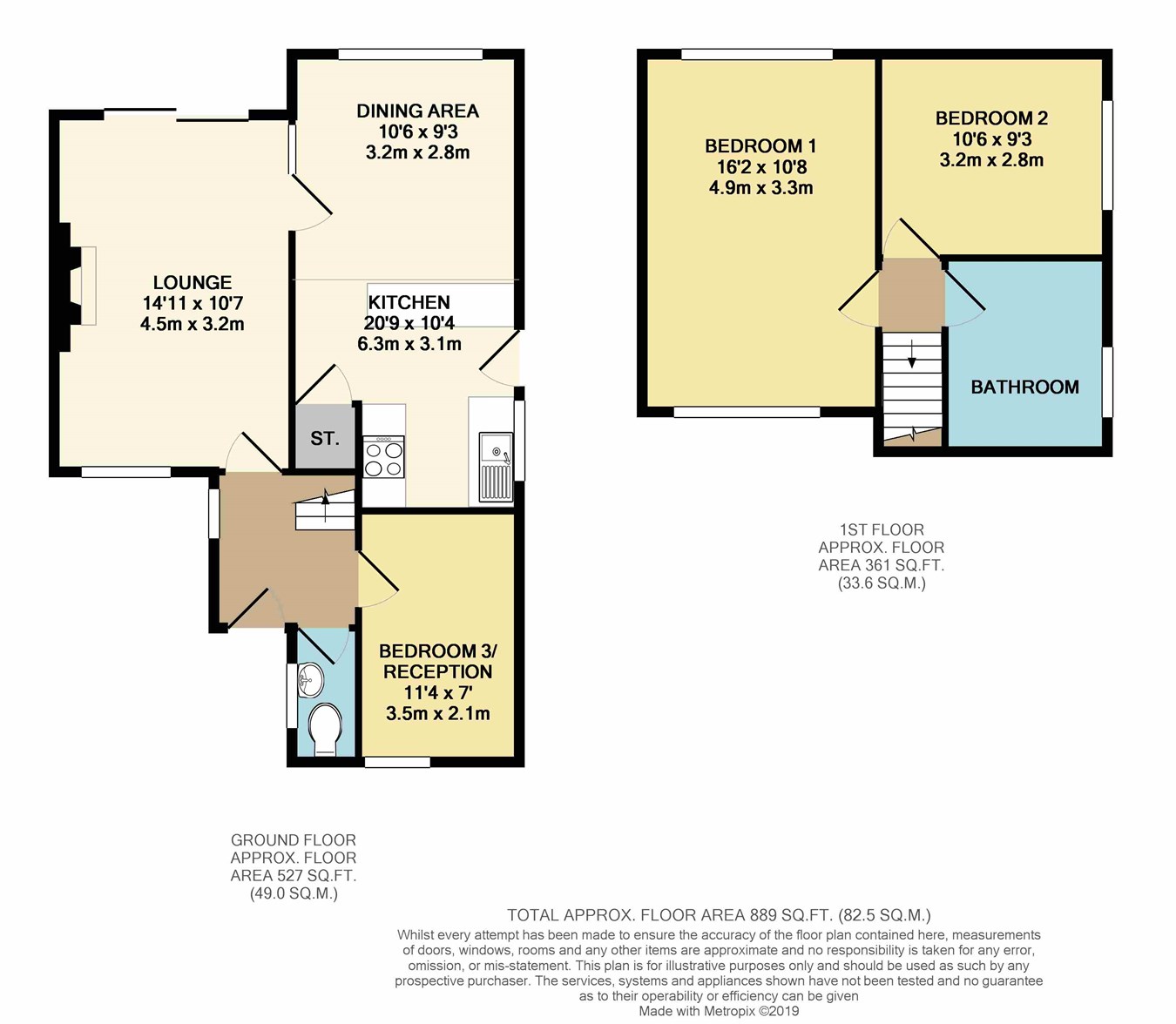3 Bedrooms Semi-detached house for sale in Greenburn Drive, Bolton BL2 | £ 220,000
Overview
| Price: | £ 220,000 |
|---|---|
| Contract type: | For Sale |
| Type: | Semi-detached house |
| County: | Greater Manchester |
| Town: | Bolton |
| Postcode: | BL2 |
| Address: | Greenburn Drive, Bolton BL2 |
| Bathrooms: | 0 |
| Bedrooms: | 3 |
Property Description
***A truly superior three bedroom semi detached property*** Ideal for the upsizing family situated in a quiet cul de sac in Harwood close to local schools and amenities. Boasting an abundance of immaculately presented indoor and outdoor living space, this is the ideal opportunity for a couple or growing family looking to make their move to a highly desirable and family-friendly area. With keys features such as the large modern kitchen/diner, beautifully presented garden to the rear and serving as a blank canvas property, this truly is not a property to miss out on! To the ground floor, the property briefly comprises; entrance hall, allowing access to reception room, bedroom three and featuring stairs to the first floor. The reception room provides access to the garden via bi-folding doors and kitchen diner providing access to the side of property. To the first floor; landing with doors to two generous sized bedrooms and a four-piece family bathroom. Externally, the property to the rear boasts a well presented fully enclosed rear garden with astroturf lawn, York stone patio and raised wooden decked area and detached garage. To the front, drive providing off-road parking for several vehicles, laid to lawn garden, and access to the rear. Also the property is protected by a remote burglar alarm including the outbuildings and also has CCTV.
Hallway
UPVC door to the front, radiator, stairs to first floor, uPVC window to the side.
Guest WC
Two piece suite comprising of wash hand basin and wc. Radiator, part tiled, uPVC window.
Bedroom three
7' 01" x 11' 04" (2.16m x 3.45m) uPVC window, radiator.
Lounge
10' 07" x 14' 11" (3.23m x 4.55m) Gas fire with surround, uPVC window, radiator, bi-folding doors to the rear.
Open plan kitchen diner
20' 09" x 10' 04" (6.32m x 3.15m) Range of wall and base units, Neff integrated appliances to include gas hob and microwave. Centre island, space for a dryer, plumbed for washing machine, electric oven, integrated dishwasher, wood effect splash backs, under unit lighting, work top over, sink and drainer, under stairs storage cupboard, radiator, spotlights.
Bathroom
Four piece suite comprising of shower cubicle with rainfall shower head and hand held shower attachment, bath, wc and wash hand basin. Eaves storage, fully tiled, heated towel rail, uPVC window.
Bedroom one
10' 07" x 16' 02" (3.23m x 4.93m) uPVC windows, radiator.
Bedroom two
9' 05" x 10' 05" (2.87m x 3.17m) uPVC window, radiator.
Externally
The property to the rear boasts a well presented fully enclosed rear garden with astro turf lawn, York stone patio and raised wooden decked area and detached garage. To the front, drive providing off-road parking for several vehicles, laid to lawn garden, and access to the rear.
Property Location
Similar Properties
Semi-detached house For Sale Bolton Semi-detached house For Sale BL2 Bolton new homes for sale BL2 new homes for sale Flats for sale Bolton Flats To Rent Bolton Flats for sale BL2 Flats to Rent BL2 Bolton estate agents BL2 estate agents



.png)











