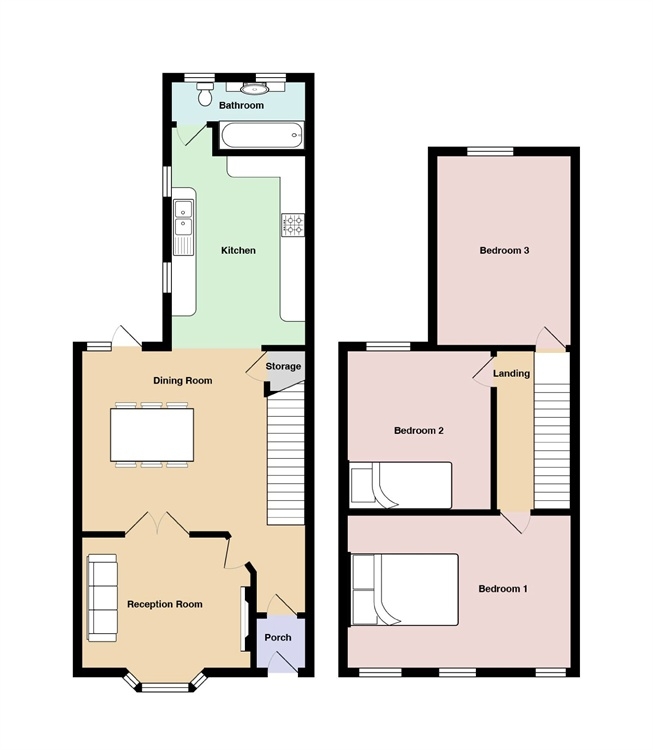3 Bedrooms Semi-detached house for sale in Greenfield Terrace, Caerau, Maesteg, Mid Glamorgan CF34 | £ 97,000
Overview
| Price: | £ 97,000 |
|---|---|
| Contract type: | For Sale |
| Type: | Semi-detached house |
| County: | Bridgend |
| Town: | Maesteg |
| Postcode: | CF34 |
| Address: | Greenfield Terrace, Caerau, Maesteg, Mid Glamorgan CF34 |
| Bathrooms: | 0 |
| Bedrooms: | 3 |
Property Description
Ferriers Estate Agents are pleased to offer to market this Well Presented Semi Detached property situated in Caerau close to local schools, bus and train routes. The property briefly comprises:- Entrance Hall, Two Reception Rooms, Kitchen, Inner Hall and Family Bathroom to the Ground Floor. Landing and Three Bedrooms to First Floor. The property further benefits from Oak doors throughout, Upvc double glazed windows, gas central heating, front and rear gardens and garage. Viewing Highly Recommended.
Ground Floor
Entrance Porch
Skimmed and coved ceiling, skimmed walls, ceramic tiled floor and door to Reception Room.
Reception Room
16' 1" x 10' 4" (4.90m x 3.15m) Approx
Skimmed and coved ceiling, skimmed walls, ceramic tiled floor, radiator, carpeted stairs to first floor, Upvc double glazed door to rear, opening to Kitchen and door to Reception Room 2.
Reception Room 2
12' 2" x 9' 11" (3.71m x 3.02m) Approx
Skimmed and coved ceiling, skimmed walls, ceramic tiled floor, radiator, Upvc double glazed Bay window to front, log effect free standing electric fire, double doors to Reception Room 1.
Kitchen
13' 8" x 9' 9" (4.17m x 2.97m) Approx
Skimmed and coved ceiling with spotlights, skimmed walls with splashbacks, range of base and wall mounted units with complementary worksurface over, stainless steel one and a half bowl sink and drainer, radiator, integrated washing machine, dishwasher, fridge freezer, oven, gas hob and over head extractor fan, two Upvc double glazed windows to side and opening to Rear Porch.
Inner Hall
Skimmed and coved ceiling, skimmed walls, ceramic tiled floor and door to Family Bathroom.
Family Bathroom
10' 1" x 7' 6" (3.07m x 2.29m) Approx
Skimmed ceiling with spotlights, skimmed walls, tiled splashbacks and floor, two Upvc double glazed obscured glass windows to rear, radiator, three piece suite comprising Jacuzzi bath with over head shower and shower screen, low level w.C and wash hand basin on vanity unit.
First Floor
Landing
Skimmed ceiling and walls, fitted carpet and three doors leading off.
Bedroom 1
17' 3" x 9' 8" (5.26m x 2.95m) Approx
Skimmed ceiling and walls, wood effect laminate floor, radiator and three Upvc double glazed windows to front.
Bedroom 2
11' 3" x 10' 5" (3.43m x 3.18m) Approx
Skimmed ceiling and walls, wood effect laminate floor, radiator and Upvc double glazed window to rear.
Bedroom 3
13' 3" x 9' 10" (4.04m x 3.00m) Approx
Skimmed ceiling and walls, wood effect laminate floor, radiator and Upvc double glazed window to rear.
Outside
Front Garden
Artificial turf bordered by wrought iron railing and pedestrian gate.
Rear Garden
Tired garden in need of work, bordered by box hedging and block walling. Garage to rear.
Garage
Property Location
Similar Properties
Semi-detached house For Sale Maesteg Semi-detached house For Sale CF34 Maesteg new homes for sale CF34 new homes for sale Flats for sale Maesteg Flats To Rent Maesteg Flats for sale CF34 Flats to Rent CF34 Maesteg estate agents CF34 estate agents



.png)



