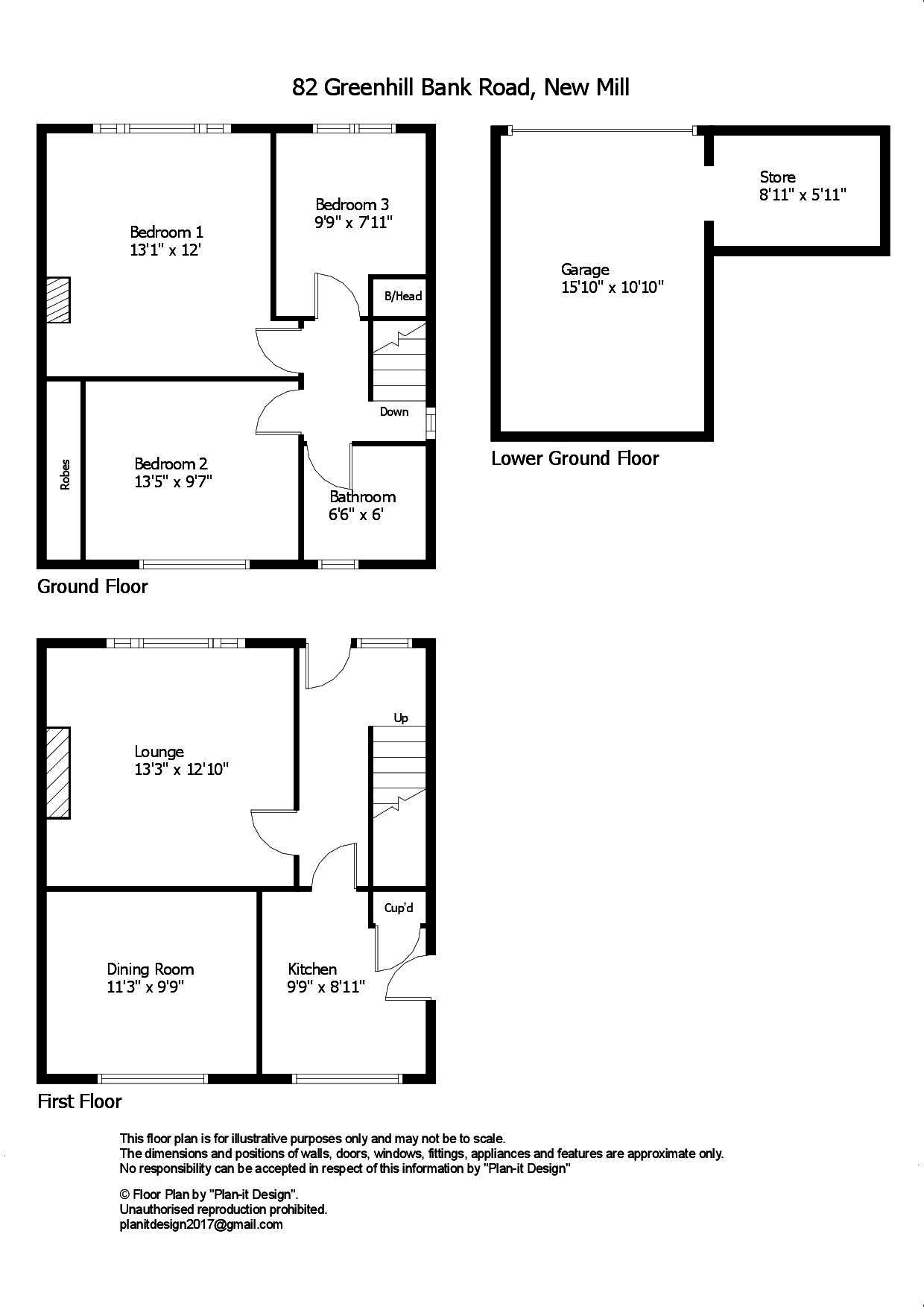3 Bedrooms Semi-detached house for sale in Greenhill Bank Road, New Mill, Holmfirth HD9 | £ 239,950
Overview
| Price: | £ 239,950 |
|---|---|
| Contract type: | For Sale |
| Type: | Semi-detached house |
| County: | West Yorkshire |
| Town: | Holmfirth |
| Postcode: | HD9 |
| Address: | Greenhill Bank Road, New Mill, Holmfirth HD9 |
| Bathrooms: | 1 |
| Bedrooms: | 3 |
Property Description
Accommodation Enjoying a pleasant elevated position where properties rarely come up for sale, this semi-detached house is well worth an internal viewing. The property comprises: Entrance hall, lounge, dining room, kitchen, landing, 3 bedrooms and bathroom. It is well presented throughout having a gas central heating system, uPVC double glazed windows and attractive fixtures and fittings. Externally there is a driveway and parking area to the front with access to the integral garage. To the rear of the house there is a pleasant enclosed garden.
Ground floor
entrance hall With obscure glazed window to the front, staircase to the first floor and central heating radiator.
Lounge 13' 3" x 12' 10" (4.04m x 3.91m) With windows to the front enjoying the pleasant outlook, chimney breast with attractive fireplace surround, living flame effect gas fire, marble hearth and interior, central heating radiator. Glazed double doors give access into the dining room.
Dining room 11' 3" x 9' 9" (3.43m x 2.97m) With window to the rear, serving hatch to the kitchen and central heating radiator.
Kitchen 9' 9" x 8' 11" (2.97m x 2.72m) Fitted with a good range of base units and wall cupboards with solid wooden doors, laminated worksurfaces, 1 ½ bowl sink unit with mixer tap, integrated oven, 4 ring gas hob with extractor over, plumbing for automatic washing machine, integrated dishwasher, fridge, window to the rear, built in cloaks cupboard, obscure glazed door to the side and central heating radiator.
First floor
landing With window to the side
bedroom 1 13' 1" x 12' (3.99m x 3.66m) With windows to the front enjoying the views, fitted wardrobes and cupboards around the bed space, central heating radiator.
Bedroom 2 13' 5" x 9' 7" (4.09m x 2.92m) Another double bedroom with window to the rear overlooking the garden and beyond, bank of built in wardrobes and central heating radiator.
Bedroom 3 9' 9" x 7' 11 including bulkhead" (2.97m x 2.41m) A single bedroom with window to the front, exposed floorboards and central heating radiator.
Bathroom 6' 6" x 6' (1.98m x 1.83m) With three piece suite in white comprising low flush wc, pedestal washbasin and bath with shower over, fully tiled walls, heated towel rail and obscure glazed window to the rear.
Lower floor
garage 15' 10" x 10' 10" (4.83m x 3.3m) An integral single garage with up and over door, electric light and power.
Store 8' 11" x 5' 11" (2.72m x 1.8m) A recessed store / workshop area off the garage.
Outside To the front of the house there is a concrete driveway / parking area leading to the integral garage. Steps lead up to the side of the house.
Garden To the rear of the house there is a pleasant enclosed garden area which is lawned with flowerbed borders and a patio sitting area.
Additional information The property is Freehold.
Viewing By appointment with Wm Sykes and Son.
Location Head into the centre of New Mill on the A635 Holmfirth Road, turn right onto Greenhill Bank Road and follow this road round to the left and up the hill towards Totties. The property will be found on the right hand side.
Property Location
Similar Properties
Semi-detached house For Sale Holmfirth Semi-detached house For Sale HD9 Holmfirth new homes for sale HD9 new homes for sale Flats for sale Holmfirth Flats To Rent Holmfirth Flats for sale HD9 Flats to Rent HD9 Holmfirth estate agents HD9 estate agents



.png)











