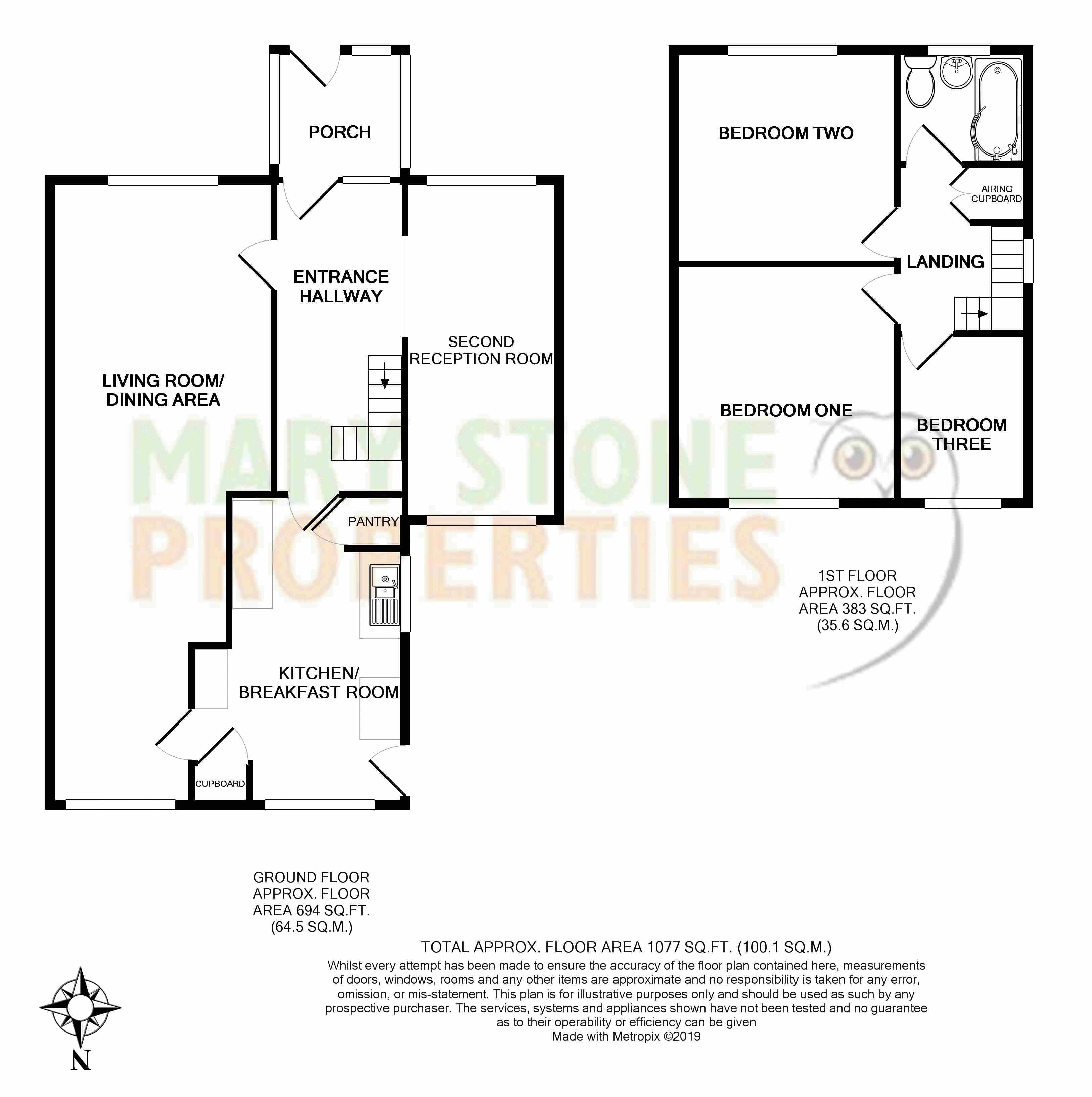3 Bedrooms Semi-detached house for sale in Greenhill Close, Tenbury Wells WR15 | £ 205,000
Overview
| Price: | £ 205,000 |
|---|---|
| Contract type: | For Sale |
| Type: | Semi-detached house |
| County: | Worcestershire |
| Town: | Tenbury Wells |
| Postcode: | WR15 |
| Address: | Greenhill Close, Tenbury Wells WR15 |
| Bathrooms: | 1 |
| Bedrooms: | 3 |
Property Description
Ideal family home located on the popular cul de sac of Greenhill Close, Tenbury Wells
The spacious living accommodation gives you a kitchen/breakfast room, living room with dining area and a second reception room. Upstairs the property has three bedrooms and a family bathroom. Having being freshly decorated throughout, new carpets, replacement kitchen and new bathroom.
Mains gas central heating and mains drainage.
Tenbury Primary school and secondary school are all within an easy reach and level walking distance to the bustling market town of Tenbury Wells with the majority of the shops across the high street being locally owned. We have a delicatessen, local butchers, fruit and vegetable shop to name a few. An independent cinema offers stage shows, films, pantomimes and comedians all year round. There is also a swimming pool with gym facilities, bowls club and tennis courts
M5 jct 5 19 miles, Droitwich is 19 miles, Worcester 18 miles (all approx) these offer strong transport links to London, Birmingham and the surrounding areas.
Porch (6' 7'' x 6' 3'' (2m x 1.9m))
Having tiled flooring and is a useful coat and shoe room
Entrance Hallway
Laminate flooring, radiator and thermostat, stairs lead to the first floor
Living Room/Dining Area (31' 2'' x 10' 10'' (9.5m x 3.3m))
New fitted carpet, radiator and telephone point. Open plan to the ding area and a serving hatch through to the kitchen
Kitchen/Breakfast Room (20' 8'' x 8' 11'' (6.3m x 2.73m))
New kitchen having a range of matching base units with laminate work tops, ceramic one and a half bowl sink and drainer, space for an electric or gas cooker (fittings installed), space and plumbing for a washing machine and dishwasher, Worcester central heating boiler, space for tall fridge/freezer. Useful tall storage cupboard and a further pantry cupboard has shelving
Second Reception Room (16' 9'' x 7' 7'' (5.1m x 2.3m))
Having laminate flooring, radiator, telephone point, window to front and rear elevation
First Floor Landing
New fitted carpet and access to boarded loft space. Airing cupboard with hot water tank
Bedroom One (11' 6'' x 10' 10'' (3.5m x 3.3m))
Double bedroom with new fitted carpet, radiator and window to the front elevation
Bedroom Two (10' 6'' x 11' 6'' (3.2m x 3.5m))
Double bedroom with new fitted carpet, radiator and window to the rear elevation
Family Bathroom (5' 6'' x 6' 9'' (1.67m x 2.07m))
New white suite comprising of pedestal basin, wc, 'P' shaped shower bath with a Triton electric shower and glass shower screen, radiator
Bedroom Three (6' 11'' x 8' 2'' (2.1m x 2.5m))
New fitted carpet, radiator and window to the rear elevation
Outside
14 Greenhill Close has a pedestrian access path to the front of the property, having a good sized lawned area and a path to the front porch. To the rear of the property is driveway parking, seating area and garden shed.
Property Location
Similar Properties
Semi-detached house For Sale Tenbury Wells Semi-detached house For Sale WR15 Tenbury Wells new homes for sale WR15 new homes for sale Flats for sale Tenbury Wells Flats To Rent Tenbury Wells Flats for sale WR15 Flats to Rent WR15 Tenbury Wells estate agents WR15 estate agents



.png)
