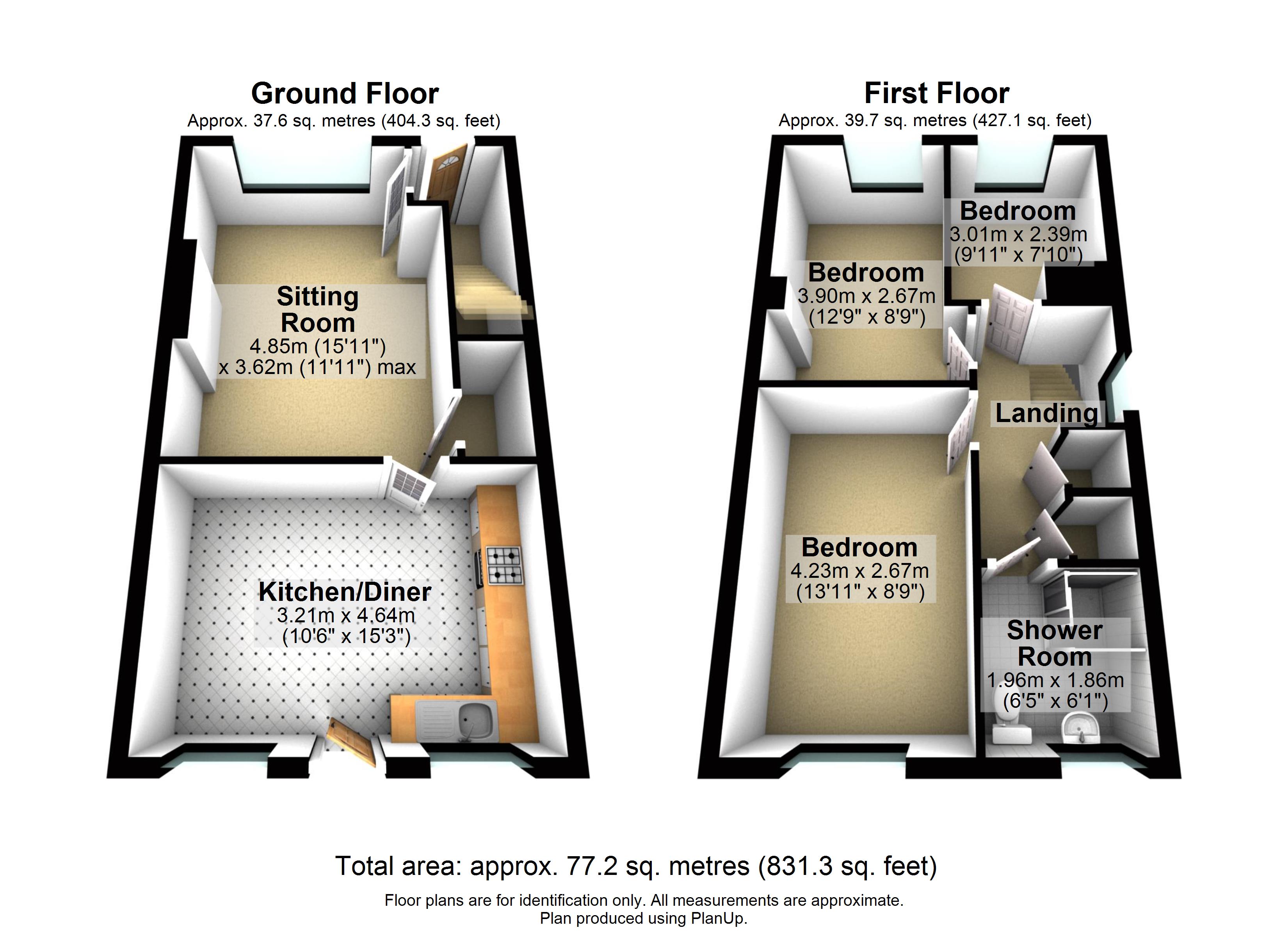3 Bedrooms Semi-detached house for sale in Greenhow Gardens, Leeds, West Yorkshire LS4 | £ 190,000
Overview
| Price: | £ 190,000 |
|---|---|
| Contract type: | For Sale |
| Type: | Semi-detached house |
| County: | West Yorkshire |
| Town: | Leeds |
| Postcode: | LS4 |
| Address: | Greenhow Gardens, Leeds, West Yorkshire LS4 |
| Bathrooms: | 1 |
| Bedrooms: | 3 |
Property Description
Ready to move into and tastefully decorated throughout is this great three bedroom semi-detached home in a popular and convenient residential location. Ideal for a professional couple or family this property offers good sized living accommodation with gas central heating and double glazing throughout; briefly comprising spacious lounge and dining kitchen to the first floor then with three bedrooms and a modern wet room style shower room to the first floor. To the exterior the home boasts off street parking for multiple cars and also has an enclosed low maintenance garden to the rear, ideal for sitting out in the summer months. Burley is a fantastic area, popular with young professionals due to easy access to Leeds City Centre and a wealth of amenities on your doorstep. Many shops, supermarkets, pubs, restaurants and leisure facilities can be found on nearby Kirkstall Road. Viewing is recommended.
Ground Floor
Entrance Hall
Enter into the property through front entrance door into entrance hall with door leading through into he sitting room and staircase leading up to the first floor.
Sitting Room (15' 11" x 11' 11" (4.85m x 3.62m))
A good sized and tastefully decorated lounge with both telephone and television points, electric fire, gas central heating radiator, double glazed window to the front aspect and laminate wood flooring. Door leads through into the dining kitchen and there is also an under stairs storage cupboard.
Dining Kitchen (10' 6" x 15' 3" (3.21m x 4.64m))
Spacious and modern dining kitchen fitted with both base and wall units, single drainer sink unit and built in oven hob and hood. With integrated dishwasher, plumbing for automatic washing machine and vent for tumble dryer, tiled splashbacks and tiled flooring and gas central heating radiator. Two double glazed windows look out to the rear aspect and door leads out onto the rear also.
Second Floor
Landing
With doors leading to all three bedrooms and the shower room. There are two storage cupboards also.
Bedroom One (13' 11" x 8' 9" (4.23m x 2.67m))
Carpeted double bedroom with television point, gas central heating radiator and double glazed window overlooking the rear aspect.
Bedroom Two (12' 10" x 8' 9" (3.9m x 2.67m))
Room is carpeted with gas central heating radiator, television point and double glazed window overlooking the front aspect of the property.
Bedroom Three (9' 11" x 7' 10" (3.01m x 2.39m))
Carpeted with built in storage cupboard, gas central heating radiator and double glazed window overlooking the front aspect.
Shower Room (6' 5" x 6' 1" (1.96m x 1.86m))
Wet room style shower room with shower, low level w.C. And pedestal wash hand basin. Walls are fully tiled, there is gas central heating radiator and frosted double glazed window.
Exterior
To the front of the property is a garden filled with flowers and plants with hedge boundaries surrounding. There is hardstanding driveway also providing ample off street parking. To the rear of the property is a great enclosed low maintenance garden, with paved patio area ideal for sitting out in the summer months and pebbled areas also. Fence boundaries surround and there are also two sheds ideal for storage.
Property Location
Similar Properties
Semi-detached house For Sale Leeds Semi-detached house For Sale LS4 Leeds new homes for sale LS4 new homes for sale Flats for sale Leeds Flats To Rent Leeds Flats for sale LS4 Flats to Rent LS4 Leeds estate agents LS4 estate agents



.png)










