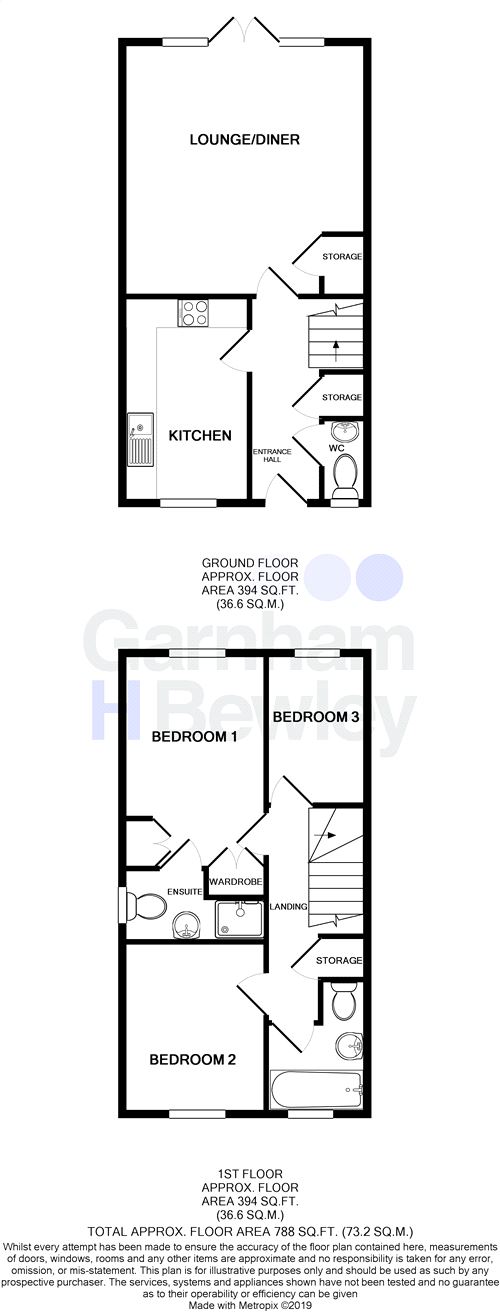3 Bedrooms Semi-detached house for sale in Greenhurst Drive, East Grinstead, West Sussex RH19 | £ 399,950
Overview
| Price: | £ 399,950 |
|---|---|
| Contract type: | For Sale |
| Type: | Semi-detached house |
| County: | West Sussex |
| Town: | East Grinstead |
| Postcode: | RH19 |
| Address: | Greenhurst Drive, East Grinstead, West Sussex RH19 |
| Bathrooms: | 0 |
| Bedrooms: | 3 |
Property Description
Garnham H Bewley are delighted to offer for sale this fabulous three bedroom semi detached, bright and airy family home located on the outskirts of East Grinstead with parking and garage. This modern and well-appointed property in our opinion is presented in excellent decorative order throughout and the current vendors have put their own stamp on the property with the curtains and blinds fitted by Hillary's, fitted wardrobes to the master and second bedroom and the patio has been extended to provide a great space for entertaining. The property has a great outlook to the rear looking onto woodlands which also provide some stunning family walks. Internal viewings come highly recommended to fully appreciate this great example of a semi detached family home.
The ground floor accommodation consists of entrance hall providing access to the ground floor accommodation and stairs rising to the first floor. The lounge / dining room is tastefully presented, generously sized and enjoys an outlook to the rear aspect and French doors leading out to the rear garden. The kitchen includes a comprehensive range of eye and base level units, area of work surface, sink with drainer with mixer tap, space for dishwasher, washing machine and fridge/freezer, fitted single oven, four ring hob with cooker hood above, tiled floor and a window to the front aspect. There are also the downstairs cloakroom and two large storage cupboards, one is located under the stairs and the other off the entrance hall.
On the first floor there are three well-proportioned bedrooms of which the master bedroom is complemented by the en-suite shower room which has a double shower, low level W.C, wash hand basin and part tiled walls. The family bathroom is fitted in a white suite with panel enclosed bath with shower attachment and glass screen, low level W.C, wash hand basin with mixer tap, shaver, part tiled walls and a window to the front aspect.
Outside the property the rear garden is mainly laid to lawn with a patio area, shrubs and borders and is fence enclosed with side access. The garage is situated the other side of the pair of semis with parking in front of it. The development enjoys green spaces, park for the children and access to the Ashplats wood.
Ground Floor
Ground Floor
Entrance Hall
Downstairs Cloakroom
Kitchen
12' 2" x 7' 6" (3.71m x 2.29m)
Lounge/Dining Room
First Floor
First Floor
Landing
Master Bedroom
12' 1" x 8' 6" (3.68m x 2.59m)
En-suite
8' 6" x 4' 4" (2.59m x 1.32m)
Bedroom 2
10' 2" x 8' 6" (3.10m x 2.59m)
Bedroom 3
9' x 6' 3" (2.74m x 1.91m)
Family Bathroom
8' x 6' 3" (2.44m x 1.91m)
Outside
Outside
Garden
Garage
Parking
Property Location
Similar Properties
Semi-detached house For Sale East Grinstead Semi-detached house For Sale RH19 East Grinstead new homes for sale RH19 new homes for sale Flats for sale East Grinstead Flats To Rent East Grinstead Flats for sale RH19 Flats to Rent RH19 East Grinstead estate agents RH19 estate agents



.png)











