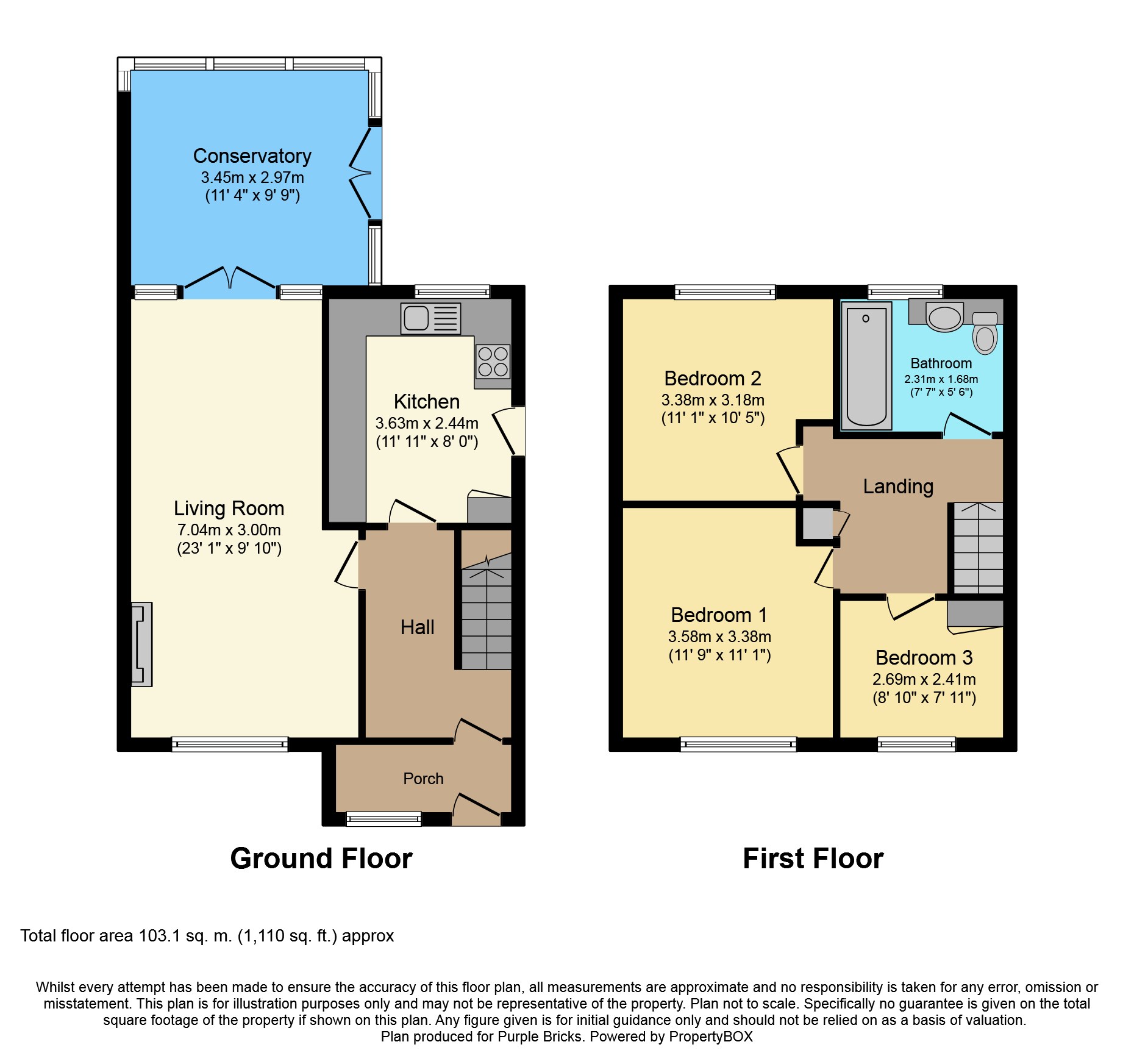3 Bedrooms Semi-detached house for sale in Greenlands Road, Llantrisant, Pontyclun CF72 | £ 200,000
Overview
| Price: | £ 200,000 |
|---|---|
| Contract type: | For Sale |
| Type: | Semi-detached house |
| County: | Rhondda Cynon Taff |
| Town: | Pontyclun |
| Postcode: | CF72 |
| Address: | Greenlands Road, Llantrisant, Pontyclun CF72 |
| Bathrooms: | 1 |
| Bedrooms: | 3 |
Property Description
**open house Sat 23rd February**
**guide price £200,000 - £210,000**
**orangery**
**garage & driveway**
This beautifully presented, three bedroom semi detached house is conveniently located within a sought after residential development in Llantrisant. The property is ideally located within close proximity of local amenities including Talbot Green Retail Park, Old Llantrisant and great transport links including the M4 corridor.
The property, in brief, comprises; spacious entrance hallway, living room, dining room, modern fitted kitchen and orangery. To the first floor, there are three great sized bedrooms and a family bathroom. To the rear of the property, there is a larger than average, private and enclosed rear garden. The property further benefits from off road parking for two cars plus a garage.
Internal viewings are highly recommended to appreciate what is on offer and can be booked instantly via .
Ground Floor
Open Plan Living Room/Dining Room
23'1" x 9'10"
uPVC window to the front aspect of the property, fitted ceiling light, wall mounted radiator, opening into the dining room, french doors into the orangery and laminate flooring.
Kitchen
11'11" x 8'00"
uPVC window to rear aspect of the property, and Upvc double glazed door to side. Fitted matching wall and base units with complimentary worktop over, inset sink with drainer, Integrated washing machine, fridge and freezer, built-in double electric oven and hob with chimney style extractor fan over, under stairs cupboard, tiled splash back, wall mounted radiator and tiled floor.
Orangery
11'4" x 9'9"
uPVC windows with top openers and french doors to rear, spotlights, self-cleaning glass roof, wall mounted radiator, power points and tiled floor.
First Floor
Master Bedroom
11'9" X 11'1"
Upvc window to the front aspect to the property, wall mounted radiator, fitted ceiling light and carpeted.
Bedroom Two
11'1" x 10'5"
uPVC window to the rear aspect of the property, fitted ceiling light, wall mounted radiator and carpeted.
Bedroom Three
8'10" x 7'11"
uPVC window to the front aspect of the property, fitted ceiling light, wall mounted radiator, built in storage cupboard and carpeted.
Bathroom
7'7" x 5'6"
uPVC window to the rear and side aspect of the property, three piece suite comprising; low level WC, vanity wash hand basin, panelled bath with shower over, partially tiled walls, wall mounted radiator and tiled floor.
Garden
A large rear garden which is laid with stone chippings, patio area and side gate leading to the front of the house.
Property Location
Similar Properties
Semi-detached house For Sale Pontyclun Semi-detached house For Sale CF72 Pontyclun new homes for sale CF72 new homes for sale Flats for sale Pontyclun Flats To Rent Pontyclun Flats for sale CF72 Flats to Rent CF72 Pontyclun estate agents CF72 estate agents



.png)











