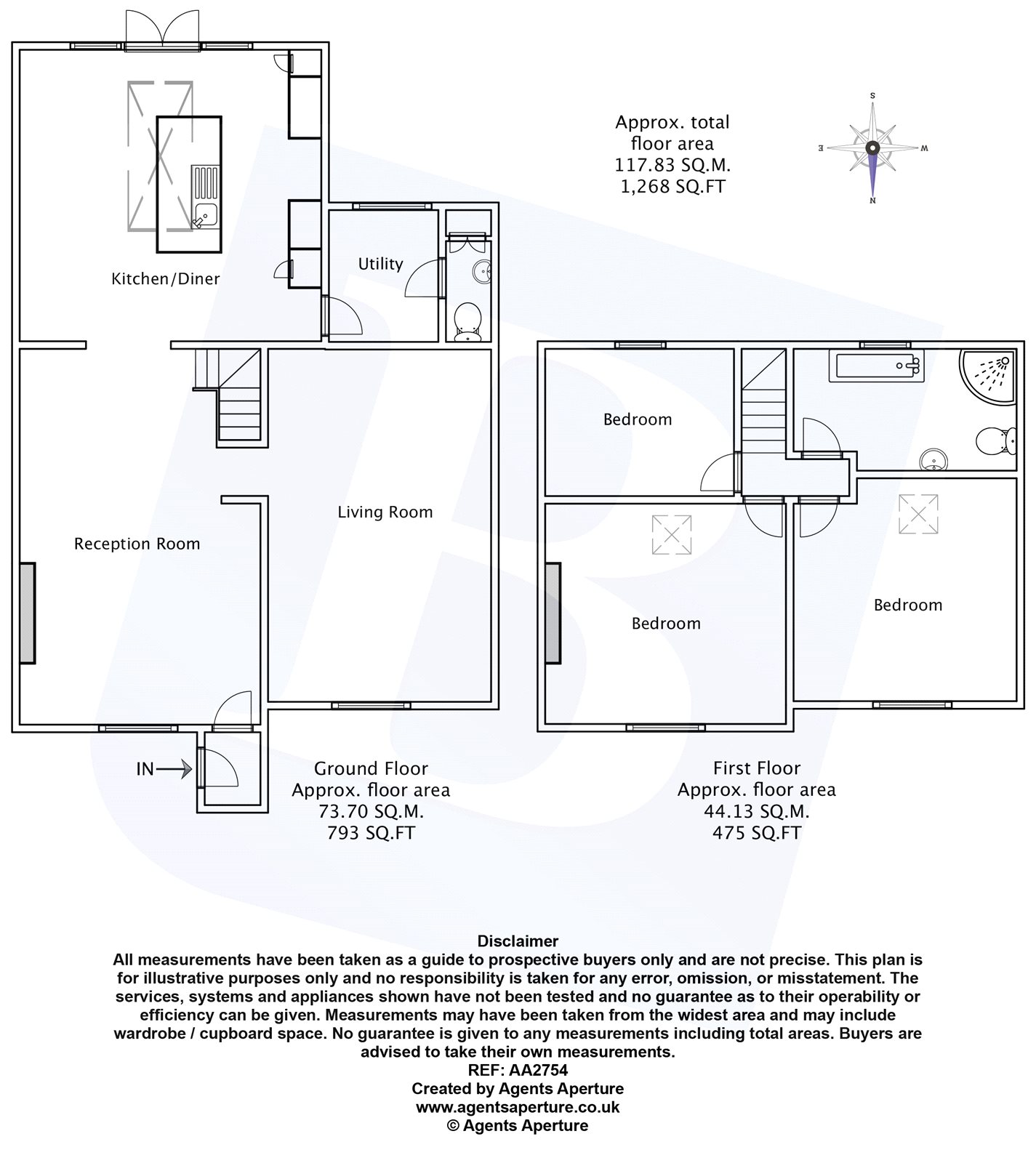3 Bedrooms Semi-detached house for sale in Greens Cottages, Ivy Barn Lane, Ingatestone, Essex CM4 | £ 0
Overview
| Price: | £ 0 |
|---|---|
| Contract type: | For Sale |
| Type: | Semi-detached house |
| County: | Essex |
| Town: | Ingatestone |
| Postcode: | CM4 |
| Address: | Greens Cottages, Ivy Barn Lane, Ingatestone, Essex CM4 |
| Bathrooms: | 1 |
| Bedrooms: | 3 |
Property Description
Situated on the periphery of the picturesque villages of Mill Green & Margaretting, is this beautiful three bedroom semi-detached cottage, dating back to 1927.
This stunning property has been extensively extended and renovated to the highest standard, to create a truly unique home, which has restored the character & integrity of the cottage, whilst providing open plan, spacious accommodation, suited to modern day living. Benefitting from landscaped south-westerly facing garden & breath-taking views over the Essex countryside.
The villages of Margaretting, Ingatestone & Fryerning are surrounded by countryside, bridle paths and offers a choice of Public Houses, restaurants and highly regarded local schools. This idyllic rural setting also benefits from convenient links to the A12 & M25.
Entrance Porch
Wooden entrance door to side aspect, smooth ceiling, open through to:
Lounge (20' 11" x 12' 6")
Double glazed Sash windows to front aspect, smooth ceiling with inset spotlights, radiator, open to:
Kitchen/Diner (15' 11" x 15' 8")
Double glazed French doors to rear aspect giving access to rear garden, two double glazed Sash windows to rear aspect, 2.5 metre aluminium contemporary Skylight, a range of eye and base level handmade wooden units and cupboards with Quartz stone worktops over, centre island with inset ceramic sink, storage cupboards and Quartz stone worktops, space for further domestic appliances.
Utility Room (6' 9" x 5' 1")
Double glazed Sash window to rear aspect, smooth ceiling with inset spotlights, plumbing for utilities.
Ground Floor Cloakroom
Smooth ceiling with inset spotlights, suite comprising; low level wc, wash hand basin with mixer tap, storage cupboard, radiator.
First Floor Landing
Smooth ceiling, doors to accommodation.
Master Bedroom (12' 5" x 11' 7")
Double glazed Sash windows to front aspect, smooth ceiling with inset spotlights, Velux window to rear, radiator.
Bedroom Two (12' 2" x 12' 0")
Double glazed window to front aspects, smooth ceiling with inset spotlights, Velux window to rear, radiator.
Bedroom Three (9' 11" x 8' 2")
Double glazed Sash windows to rear, smooth ceiling with inset spotlights, radiator.
Family Bathroom
Double glazed Sash windows to rear, suite comprising; panelled bath, corner walk in glass shower cubicle with rain water effect shower fitting, vanity wash hand basin, with mixer tap and storage cupboard under, low level wc, heated towel rail, tiling to floor with complimentary splash back tiling to walls.
Rear Garden
Commencing with Indian Sandstone paving with remainder laid to lawn.
Property Exterior
Private driveway allowing off street parking for multiple vehicles.
Agents Note
Photographs displayed have been taken from both Cottages as renovation is ongoing.
Property Location
Similar Properties
Semi-detached house For Sale Ingatestone Semi-detached house For Sale CM4 Ingatestone new homes for sale CM4 new homes for sale Flats for sale Ingatestone Flats To Rent Ingatestone Flats for sale CM4 Flats to Rent CM4 Ingatestone estate agents CM4 estate agents



.png)