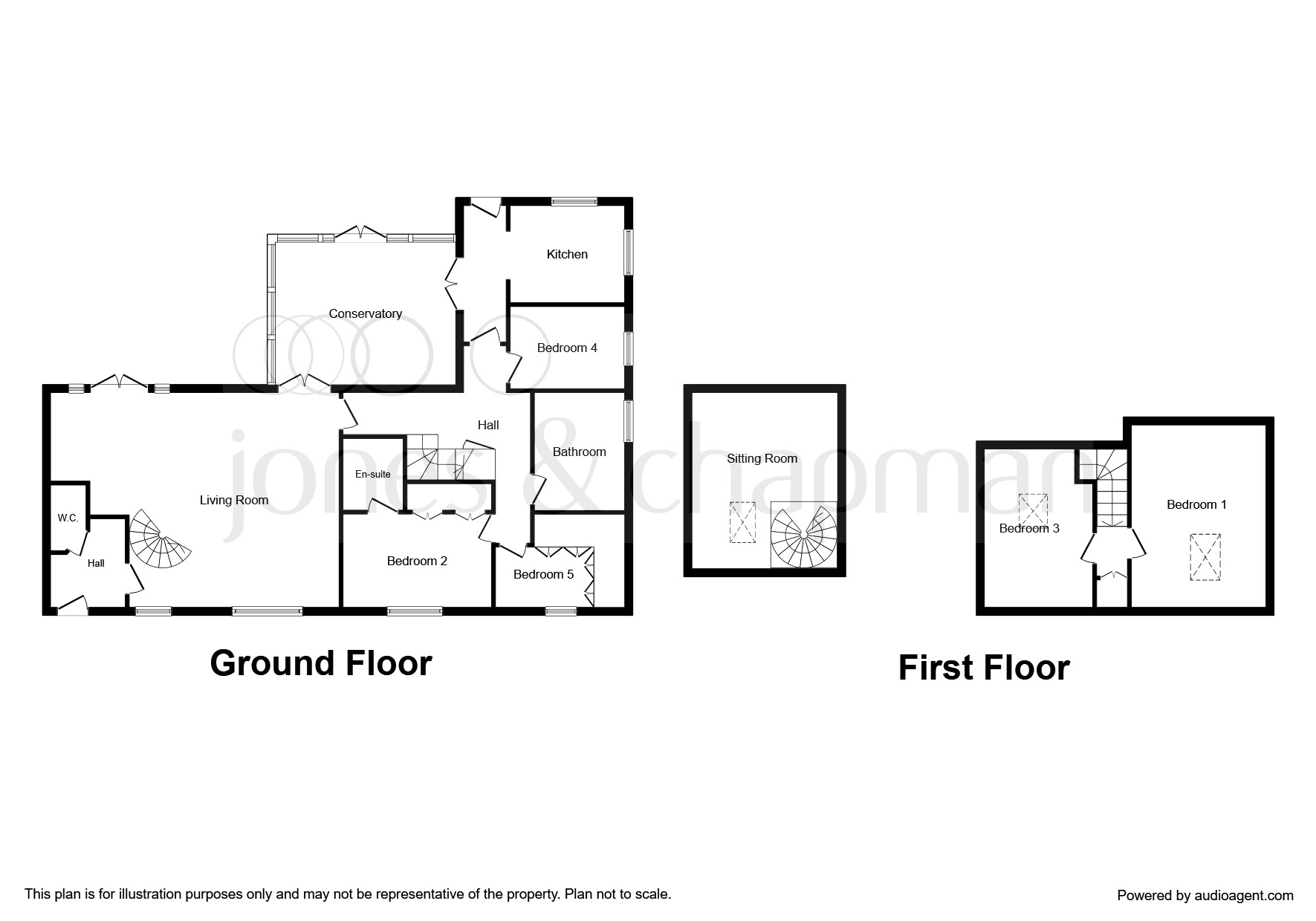5 Bedrooms Semi-detached house for sale in Greensbridge Lane, Tarbock Green, Liverpool L35 | £ 575,000
Overview
| Price: | £ 575,000 |
|---|---|
| Contract type: | For Sale |
| Type: | Semi-detached house |
| County: | Merseyside |
| Town: | Prescot |
| Postcode: | L35 |
| Address: | Greensbridge Lane, Tarbock Green, Liverpool L35 |
| Bathrooms: | 3 |
| Bedrooms: | 5 |
Property Description
Summary
Jones and chapman are delighted to welcome to the market this stunning Five bedroom semi-detached House. The property resides in a conservation area offering views across beautiful countryside and sits within an acre of land ideal for the Equestrian market in the highly desirable Tarbock Green area.
Description
Jones and Chapman are delighted to welcome to the market this stunning Five bedroom semi-detached House. The property resides in a conservation area offering views across beautiful countryside and sits within an acre of land ideal for the Equestrian market in the highly desirable Tarbock Green area. The property is a landmark within the area and once was an original Blacksmiths dated back to 1884, with many of the original features. The house has been finished to a high standard throughout. The main reception which was once 2 reception areas has been sympathetically converted into 1 larger living space complete with original beams, open log fire and vaulted ceiling. The reception area also offers an additional space with an upper floor level mezzanine with access via a spiral staircase. The kitchen has been recently fitted in keeping with a farmhouse style with Belfast sink, slate tiled floor plus stable door with views across the garden. Further the ground floor has three double bedrooms one with en-suit and conservatory. The first floor has two further double bedrooms. This property also has planning approval for the outer building. They outer building can be converted for multiple use i.E. 1 bedroom bungalow/annex, business premises or convert to rent. This unique large family house also has great potential for extension subject to planning permission. The area encompasses the quieter countryside lifestyle with landscape views, beautiful walks and riding schools.
Lounge 24' 6" max narrowing to x 17' 9" max ( 7.47m max narrowing to x 5.41m max )
Double glazed window, radiator, original beams, open log fire, vaulted ceiling.
Dining Room 13' 8" x 11' 4" ( 4.17m x 3.45m )
Double glazed window, radiator.
Third Reception Room 12' 5" x 8' 3" ( 3.78m x 2.51m )
Upper floor level mezzanine with access via a spiral staircase, double glazed window, radiator.
Kitchen 13' 6" x 8' 2" ( 4.11m x 2.49m )
Recently fitted kitchen in keeping with farmhouse style with wall and base units, work surfaces incorporating a Belfast sink, electric oven, gas hob, central heating boiler, radiator, slate tiled flooring, double glazed window and stable door with views across the garden.
Bedroom One 15' 6" max x 11' 3" ( 4.72m max x 3.43m )
Double glazed window, radiator.
Bedroom Two 12' 7" x 7' 11" ( 3.84m x 2.41m )
Double glazed window, radiator.
En Suite
Bath, shower, wash hand basin.
Bedroom Three 10' 11" x 7' 10" ( 3.33m x 2.39m )
Double glazed window, radiator.
Bedroom Four 9' 9" x 7' 1" ( 2.97m x 2.16m )
Double glazed window, radiator.
Bedroom Five 11' 9" x 8' 6" ( 3.58m x 2.59m )
Double glazed window, radiator.
Bathroom
Double glazed window, radiator, bath, shower, wash hand basin, W.C.
1. Money laundering regulations: Intending purchasers will be asked to produce identification documentation at a later stage and we would ask for your co-operation in order that there will be no delay in agreeing the sale.
2. General: While we endeavour to make our sales particulars fair, accurate and reliable, they are only a general guide to the property and, accordingly, if there is any point which is of particular importance to you, please contact the office and we will be pleased to check the position for you, especially if you are contemplating travelling some distance to view the property.
3. Measurements: These approximate room sizes are only intended as general guidance. You must verify the dimensions carefully before ordering carpets or any built-in furniture.
4. Services: Please note we have not tested the services or any of the equipment or appliances in this property, accordingly we strongly advise prospective buyers to commission their own survey or service reports before finalising their offer to purchase.
5. These particulars are issued in good faith but do not constitute representations of fact or form part of any offer or contract. The matters referred to in these particulars should be independently verified by prospective buyers or tenants. Neither sequence (UK) limited nor any of its employees or agents has any authority to make or give any representation or warranty whatever in relation to this property.
Property Location
Similar Properties
Semi-detached house For Sale Prescot Semi-detached house For Sale L35 Prescot new homes for sale L35 new homes for sale Flats for sale Prescot Flats To Rent Prescot Flats for sale L35 Flats to Rent L35 Prescot estate agents L35 estate agents



.png)











