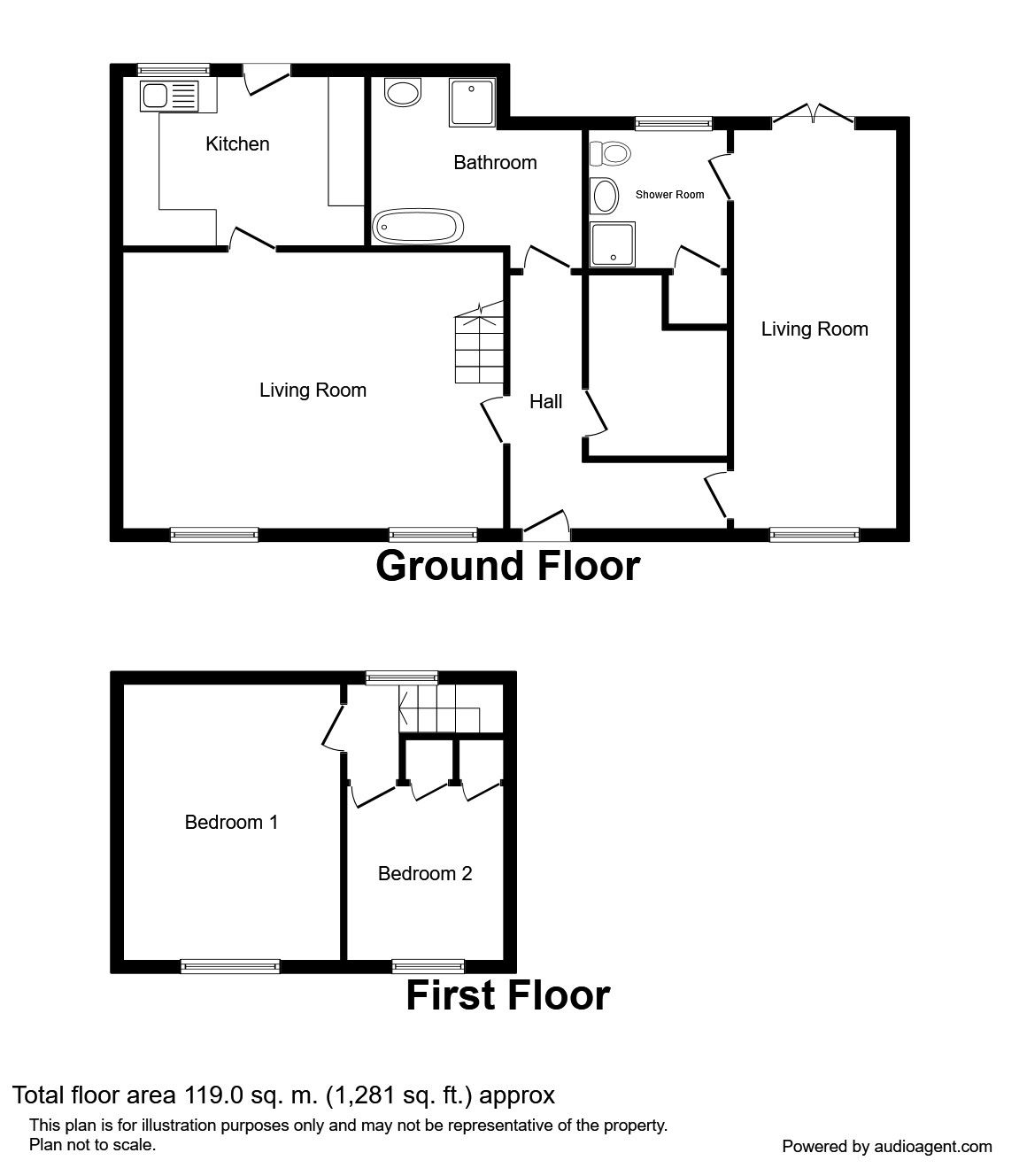3 Bedrooms Semi-detached house for sale in Greensbridge Lane, Tarbock Green, Prescot L35 | £ 220,000
Overview
| Price: | £ 220,000 |
|---|---|
| Contract type: | For Sale |
| Type: | Semi-detached house |
| County: | Merseyside |
| Town: | Prescot |
| Postcode: | L35 |
| Address: | Greensbridge Lane, Tarbock Green, Prescot L35 |
| Bathrooms: | 2 |
| Bedrooms: | 3 |
Property Description
This property is for sale by the Modern Method of Auction which is not to be confused with traditional auction. The Modern Method of Auction is a flexible buyer friendly method of purchase. We do not require the purchaser to exchange contracts immediately, but grant 28 days to achieve exchange of contracts from the date the buyer s solicitor is in receipt of the draft contracts and a further 28 days thereafter to complete. Allowing the additional time to exchange on the property means interested parties can proceed with traditional residential finance. Upon close of a successful auction or if the vendor accepts an offer during the auction, the buyer will be required to put down a non-refundable Reservation Fee of 2.5% to a minimum of £5,000.00 + VAT ( £1,000.00) = ( £6,000.00) which secures the transaction and takes the property off the market. Fees paid to the Auctioneer may be considered as part of the chargeable consideration for the property and be included in the calculation for stamp duty liability. Further clarification on this must be sought from your legal representative. The buyer will be required to sign an Acknowledgement of Reservation form to confirm acceptance of terms prior to solicitors being instructed. Copies of the Reservation from and all terms and conditions can be found in the Buyer Information Pack which can be downloaded for free from the auction section of our website or requested from our Auction Department. Please note this property is subject to an undisclosed reserve price which is generally no more than 10% in excess of the Starting Bid, both the Starting Bid and reserve price can be subject to change. Terms and conditions apply to the Modern Method of Auction, which is operated Property Auction powered by I am-sold Ltd. Reservation Fee is in addition to the final negotiated selling price. Starting Bid Price £220,000 plus Reservation Fee.
Semi rural living to suit A commuter/family lifestyle - the dream embodied! This three bedroom semi detached character property is now ready to view. The property comes to market with the added benefit of no onward chain and would suit a first time buyer or someone searching for their forever family home. The accommodation comprises of an entrance hall, two reception rooms, the master bedroom, two bathrooms and the kitchen. The first floor comprises of two bedrooms. Externally there is a sweeping driveway to the front along with gardens. Call us now! EPC grade D.
Entrance Hall
Tiled flooring and an oil central heating radiator.
Front Reception Room (4.0m x 6.3m)
Two double glazed windows with a front facing aspect, carpeted flooring and two oil central heating radiators. Ceiling spot lights. Access to the first floor. Access to the kitchen.
Office (2.49m x 3.10m)
Carpeted flooring.
Kitchen (3.4m x 3.7m)
Double glazed window with a rear facing aspect, tiled flooring and part tiled walls. Ceiling spot lights. Range of base and wall kitchen units. Four ring hob with oven, grill and extraction point.
Master Bedroom (3.1m x 6.8m)
Double glazed window with a front facing aspect. Double glazed french doors with a rear facing aspect. Door to the en-suite bathroom. Carpeted flooring and an oil central heating radiator.
En-Suite Shower Room (2.3m x 2.6m)
Double glazed window with a rear facing aspect, tiled flooring and tiled walls. Shower unit, low level WC and pedestal sink with vanity unit base. Ceiling spot lights. Built in storage space.
Family Bathroom (4.0m x 3.5m)
Double glazed window with a rear facing aspect, tiled flooring and tiled walls. Claw foot roll top bath, low level WC and pedestal sink with vanity unit base. Ceiling spot lights. Walk in shower unit. Oil central heated towel rail.
First Floor Landing
Exposed feature ceiling beams, carpeted flooring and a double glazed window with a rear facing field views.
Bedroom 2 (4.2m x 4.2m)
Double glazed window with a front facing aspect, oil central heating radiator and laminate flooring. Access to a loft hatch.
Bedroom 3 (2.4m x 2.7m)
Double glazed window with a front facing aspect, oil central heating radiator and laminate flooring. Exposed ceiling beams.
Front Garden
Gravel drive and a front garden.
Rear Garden
Landscaped gardens.
Important note to purchasers:
We endeavour to make our sales particulars accurate and reliable, however, they do not constitute or form part of an offer or any contract and none is to be relied upon as statements of representation or fact. Any services, systems and appliances listed in this specification have not been tested by us and no guarantee as to their operating ability or efficiency is given. All measurements have been taken as a guide to prospective buyers only, and are not precise. Please be advised that some of the particulars may be awaiting vendor approval. If you require clarification or further information on any points, please contact us, especially if you are traveling some distance to view. Fixtures and fittings other than those mentioned are to be agreed with the seller.
/8
Property Location
Similar Properties
Semi-detached house For Sale Prescot Semi-detached house For Sale L35 Prescot new homes for sale L35 new homes for sale Flats for sale Prescot Flats To Rent Prescot Flats for sale L35 Flats to Rent L35 Prescot estate agents L35 estate agents



.png)











