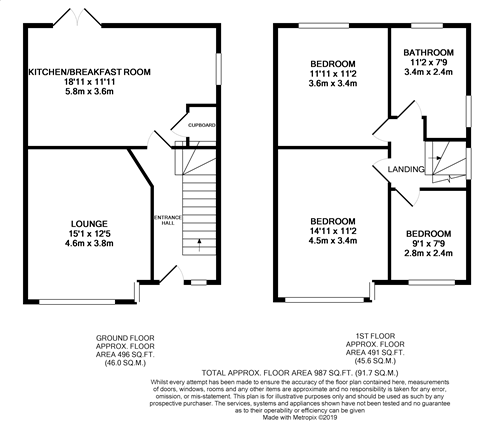3 Bedrooms Semi-detached house for sale in Greensway, Garforth, Leeds LS25 | £ 232,500
Overview
| Price: | £ 232,500 |
|---|---|
| Contract type: | For Sale |
| Type: | Semi-detached house |
| County: | West Yorkshire |
| Town: | Leeds |
| Postcode: | LS25 |
| Address: | Greensway, Garforth, Leeds LS25 |
| Bathrooms: | 1 |
| Bedrooms: | 3 |
Property Description
Housesimple are pleased to present to the open market this truely delightful three bedroom semi detached home situtated in the heart of garforth.
A well proportioned traditional family home situated just off Main Street in Garforth on a sought after cul-de-sac, benefitting from a gas central heating system and double glazing.
An internal inspection will reveal accommodation which briefly comprises Entrance Hall, Lounge and Kitchen / Dining Room on the Ground Floor whilst to the First Floor a Landing gives access to Three Bedrooms and a Bathroom / WC. Along with pull down ladder offer access into the loft room, currently used by the vendors as a home office.
Externally there is a lawned garden to the front and rear with garage and driveway providing off road parking.
Entrance Hall
Having double glazed front entrance door, coving to ceiling, tiled flooring, radiator with decorative cover, staircase off to first floor landing.
Lounge
13' 4" x 12' 2" (4.05m x 3.72m) Having double glazed window to front elevation, coving to ceiling, radiator, feature recess to chimney breast with hearth, feature flooring.
Kitchen / Dining Room
18' 10" x 11' 11" (maximum) (5.74m x 3.64m (maximum)) measurements to include units. Having double glazed window to side elevation, a range of contemporary wall and base units with complimentary work surfaces and tiled splashbacks, range style cooker incorporating a five ring gas hob with feature splashback and hood over, integrated washing machine and dishwasher, two radiators, tiled flooring, feature recess to chimney breast housing gas fire, pantry off, double glazed double opening doors giving access out to rear garden.
Stairs To:-
First Floor Landing
Having opaque double glazed window to side elevation, pull down ladder providing access to loft space.
Bedroom one
15' 9" x 10' 4" (4.79m x 3.16m) Having double glazed window to front elevation, radiator,
Bedroom two
10' 5" x 10' 2" (3.17m x 3.09m) Having double glazed window to rear elevation, radiator, wood effect flooring.
Bedroom three
7' 11" x 6' 6" L Shape 4' 6" x 3' 5" (2.41m x 1.99m L Shape 1.38m x 1.04m) Having double glazed window to front elevation, radiator, wood effect flooring.
Bathroom/WC
Having opaque double glazed window to both side and rear elevation, a white suite to comprise roll top bath with shower over, low level WC, pedestal wash hand basin, inset spotlights to ceiling, built in cupboard housing gas fired boiler, tiling to walls, tiled flooring.
Loft Space
15' 3" x 14' 8" (maximum) (4.65m x 4.47m (maximum)) Having restricted head height, wood effect flooring, sky light window to front elevation.
External
Front Garden
Being laid to lawn with hedge boundary.
Drive
Providing off road parking whilst giving access to....
Garage
Not measured. We recommend that purchasers ensure the space is adequate for their requirements. Having up and over door.
Rear Garden
Having a paved area with raised border and gravel area, trees, hedge and fence boundary.
Property Location
Similar Properties
Semi-detached house For Sale Leeds Semi-detached house For Sale LS25 Leeds new homes for sale LS25 new homes for sale Flats for sale Leeds Flats To Rent Leeds Flats for sale LS25 Flats to Rent LS25 Leeds estate agents LS25 estate agents



.png)











