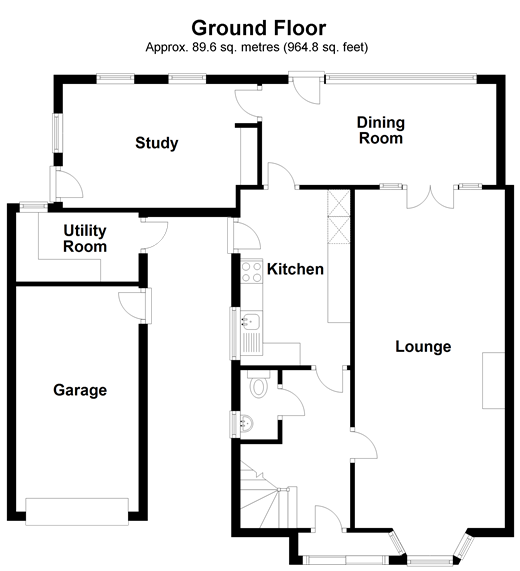3 Bedrooms Semi-detached house for sale in Greenway Gardens, Shirley, Surrey CR0 | £ 550,000
Overview
| Price: | £ 550,000 |
|---|---|
| Contract type: | For Sale |
| Type: | Semi-detached house |
| County: | London |
| Town: | Croydon |
| Postcode: | CR0 |
| Address: | Greenway Gardens, Shirley, Surrey CR0 |
| Bathrooms: | 1 |
| Bedrooms: | 3 |
Property Description
Set is a lovely residential road in Shirley is this extended 3 bedroom semi-detached family home, made even more attractive by the fact that it has been maintained to a good standard by the current owners!
If you enjoy relaxing, then the spacious lounge will be right up your street, allowing you to look forward to putting your feet up when you get home from work. The dining room, which forms part of the extension, is great for entertaining and it's easy to picture the sociable get-togethers that can be had here.
There is a further room to the extension and it would make a great fourth bedroom or if you work from home, a study. Moreover, the separate kitchen has plenty of space to cook up a storm for the family.
When it's time for some sunshine, the back garden is a real treat whether for the little ones to play safely or to exercise your green fingers! There is off-road parking on the driveway as well as having a detached garage for further parking or just to use as extra storage space.
The property is situated just south of Shirley and has easy access to public transport links to both Croydon and London. For the younger members of your family, there are some great local schools in the surrounding area as well as numerous parks for them to run around.
What the Owner says:
We have had many years of enjoyment and happiness in our family home and being in such a quiet and peaceful location is lovely. We will miss sitting at the dining table and watching the birds queue up to go for a bath in the pond.
Although there is plenty of space, we have recently had planning approved to increase further space (18/04337/hse) which involves the demolition of garage and a single storey extension and erection of single/two storey front /side/rear extensions and first floor rear extension.
Room sizes:
- Ground floor
- Porch
- Entrance Hall
- Cloakroom
- Lounge 27'0 x 10'10 (8.24m x 3.30m)
- Dining Room 16'7 x 7'8 (5.06m x 2.34m)
- Kitchen 12'11 x 7'11 (3.94m x 2.41m)
- Utility Room 9'0 x 4'11 (2.75m x 1.50m)
- Study 13'11 x 8'11 (4.24m x 2.72m)
- First floor
- Landing
- Bedroom 1 14'9 x 10'9 (4.50m x 3.28m)
- Bedroom 2 12'5 x 10'8 (3.79m x 3.25m)
- Bedroom 3 8'11 x 8'5 (2.72m x 2.57m)
- Bathroom
- Outside
- Driveway
- Garage
- Front Garden
- Rear Garden
The information provided about this property does not constitute or form part of an offer or contract, nor may be it be regarded as representations. All interested parties must verify accuracy and your solicitor must verify tenure/lease information, fixtures & fittings and, where the property has been extended/converted, planning/building regulation consents. All dimensions are approximate and quoted for guidance only as are floor plans which are not to scale and their accuracy cannot be confirmed. Reference to appliances and/or services does not imply that they are necessarily in working order or fit for the purpose.
Property Location
Similar Properties
Semi-detached house For Sale Croydon Semi-detached house For Sale CR0 Croydon new homes for sale CR0 new homes for sale Flats for sale Croydon Flats To Rent Croydon Flats for sale CR0 Flats to Rent CR0 Croydon estate agents CR0 estate agents



.jpeg)











