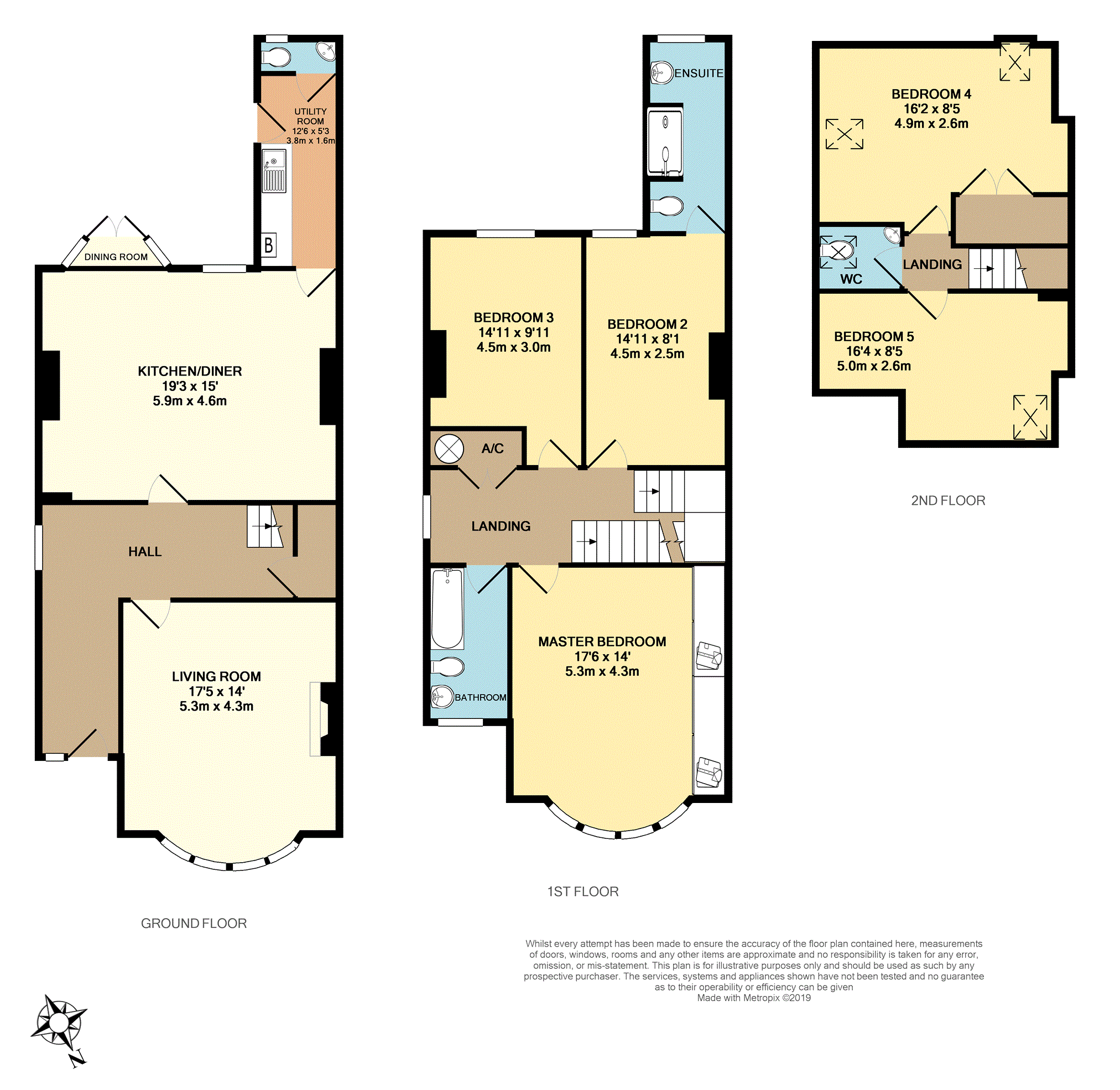5 Bedrooms Semi-detached house for sale in Greenway Road, Taunton TA2 | £ 400,000
Overview
| Price: | £ 400,000 |
|---|---|
| Contract type: | For Sale |
| Type: | Semi-detached house |
| County: | Somerset |
| Town: | Taunton |
| Postcode: | TA2 |
| Address: | Greenway Road, Taunton TA2 |
| Bathrooms: | 2 |
| Bedrooms: | 5 |
Property Description
This attractive 5 bedroom, bay fronted, semi detached period home with off road parking is located in a highly sought after location.
The well presented accommodation has a wealth of features including traditional fireplaces and picture rails, and comprises: Porch, stained glass door to hallway, living room with feature fireplace and bay window. The kitchen and dining room have been combined to create a fantastic open plan space with a door set into the bay leading on to the garden from the dining area. The kitchen has been fitted in a shaker style with space for range cooker, and leads to the utility room. To the first floor the master bedroom has an extensive range of built in wardrobes, there are 2 further double bedrooms one with shower room off, and a bathroom. To the second floor there are 2 further bedrooms and W.C. Outside there is an enclosed garden designed for easy maintenance and off road parking beyond.
The property is in close proximity to Taunton school and has easy access to the town centre and major road links. Due to the location and spacious accommodation it could be converted to create a bed & breakfast or used for airbnb.
Entrance Porch
Double doors lead to the porch. Decorative tiled flooring.
Hallway
Attractive door with leaded glass and decorative stained glass detailing leads to the wide hallway with plenty of space for coats, boots & shoes. A turning staircase leads to the floor with useful storage area to the side.
Living Room
The sizeable living room has a wide UPVC bay window to front aspect. A gas flame effect fire with slate hearth, period style inset and wooden surround creates a cosy focal point for the room. Picture rail.
Kitchen/Diner
The open plan kitchen/dining room has ample space for a large table and chairs making this a sociable space. The kitchen is fitted with a range of ivory shaker style base and wall units with a roll edge work surface over. There is space for a range cooker in an original fireplace recess with a decorative tiled splash back. Space for full height fridge freezer. Space for dishwasher. 1 1/2 bowl stainless steel sink and drainer with UPVC window over looking onto the garden. HIgh gloss tiled flooring. In the dining area there are traditional cupboard built into the alcove and a fully glazed door with high level windows above and full length windows either side lead onto the garden. Part glazed door to the utility room.
Utility Room
High gloss tiles continue from the kitchen into the utility room. Space and plumbing for a washing machine and space for tumble dryer. Stainless steel sink and drainer. UPVC window to rear. UPVC door to garden. Traditional pulley action airer. Wall mounted boiler. Extractor.
Cloak Room
Corner wall mounted basin. Low level W.C. UPVC window.
Landing
Sash window. Picture rail. Double airing cupboard. Stairs to second floor.
Master Bedroom
A UPVC bay window looks to the front. There is an extensive range of built in wardrobes, high ceilings and picture rail.
Bedroom Two
A further double bedroom full of character with sash window and pretty cast iron fireplace. Picture rail. Door to shower room.
Shower Room
Fully tiled double shower cubicle with mains fed shower. Low level W.C. Pedestal basin. Heated towel rail. Obscure glazed UPVC sash window to rear. Loft access.
Bedroom Three
A further bedroom with UPVC window to rear. Decorative fireplace.
Bathroom
Fitted with a white site comprising: Bath with wooden panelling and mixer shower over, fully tiled around the bath. Low level W.C. Pedestal basin. Heated towel rail. UPVC glazed window to front.
Bedroom Four
Velux windows to rear and side. Built in cupboard.
Bedroom Five
Velux window to front.
Upstairs W.C.
Low level W.C. Wash hand basin.
Outside
There is a courtyard garden to the front. To the rear there is a fully enclosed rear garden has been designed for easy maintenance with raised beds well stocked with mature shrubs and roses. A gate leads to the rear parking area.
Property Location
Similar Properties
Semi-detached house For Sale Taunton Semi-detached house For Sale TA2 Taunton new homes for sale TA2 new homes for sale Flats for sale Taunton Flats To Rent Taunton Flats for sale TA2 Flats to Rent TA2 Taunton estate agents TA2 estate agents



.png)











