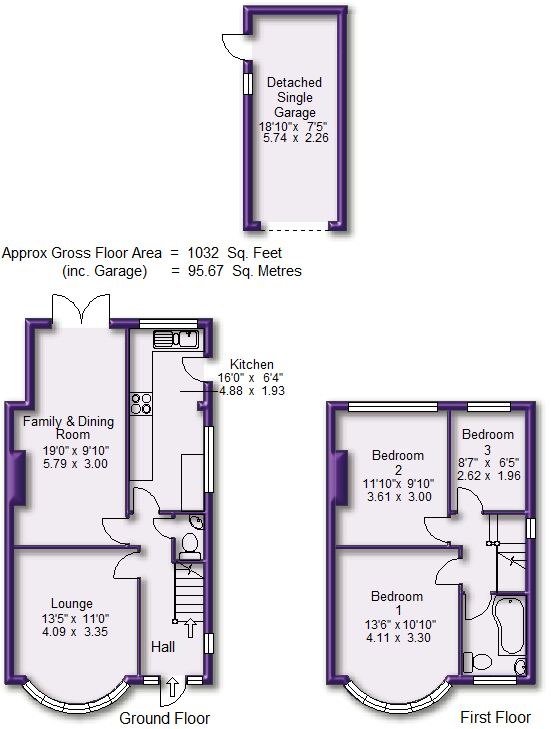3 Bedrooms Semi-detached house for sale in Greenway Road, Timperley, Altrincham WA15 | £ 325,000
Overview
| Price: | £ 325,000 |
|---|---|
| Contract type: | For Sale |
| Type: | Semi-detached house |
| County: | Greater Manchester |
| Town: | Altrincham |
| Postcode: | WA15 |
| Address: | Greenway Road, Timperley, Altrincham WA15 |
| Bathrooms: | 0 |
| Bedrooms: | 3 |
Property Description
A well presented and extended bay fronted, traditional Semi Detached family home in an excellent location within walking distance of Timperley Metrolink and local shops.
The property extends to some 1032 sq ft comprising of a Lounge, Dining room and Kitchen to the Ground Floor and Three Bedrooms served by a Family Bathroom to the First Floor.
Externally a Driveway provides off road Parking and leading to a Detached Garage. To the rear there is a Patio area and a lawned Garden.
Comprising:
UPVC Entrance door. Door leading to an Entrance Hall with a spindle balustrade staircase rising to the First Floor. Doors lead to the Ground Floor living accommodation. UPVC frame window to the side elevation. Access to under stairs storage.
Ground Floor WC fitted with a white suite of WC and sink. Window to the side.
Lounge with a UPVC frame bay window to the front elevation. Coved ceiling.
Family and Dining Room with inset Velux window and uPVC doors overlooking and giving access to the Gardens.
Kitchen with uPVC frame windows to the side and rear elevations and a door providing access to the same. The Kitchen is fitted with an extensive range of high gloss base and eye level units with worktops over, inset into which is a stainless steel one and a half bowl sink and drainer unit with mixer tap over. Integrated appliances include a double oven, hob with extractor fan over and there is space and plumbing for additional appliances.
To the First Floor Landing there is access to Three Bedrooms and a Family Bathroom. UPVC frame double glazed window to the side elevation.
Bedroom One with a uPVC frame double glazed bay window to the front elevation.
Bedroom Two with a uPVC frame window to the rear elevation enjoying views over the Garden.
Bedroom Three is a Single Bedroom with a uPVC frame window to the rear elevation. Loft access point.
The Bedrooms are served by a Family Bathroom fitted with a modern white suite and chrome fittings, providing a bath with thermostatic shower over and glazed screen, wash hand basin and WC. Double glazed window to the front elevation. Tiling to the walls.
Externally, the property is approached via a paved and gravelled Driveway offering ample off road Parking and is enclosed within timber fencing with the driveway continuing down the side of the property, returning in front of the Detached Single Garage.
To the rear there is a Patio area adjacent to the back of the house, accessed via the doors from the Lounge. Beyond this the Garden is mainly laid to lawn with well stocked borders and there is a gravelled area to the rear. Timber Shed. The Garden is enclosed within timber fencing.
Image 2
Image 3
Image 4
Directions:
From Watersons Hale Office, proceed along Ashley Road in the direction of Hale Station continuing over the crossings to the traffic lights. At the traffic lights, turn right into the continuation of Ashley Road and then over the mini roundabout towards Altrincham Town Centre. Ashley Road becomes Railway Street and then Stamford New Road. Continue through Altrincham town centre past the Railway Station and at a main set of traffic lights turn right onto Woodlands Road and the Woodlands Parkway flyover. At the next set of traffic lights turn left onto Woodlands Parkway continuing over the mini roundabout into Brook Lane. Continue along Brook Lane, which in turn becomes Brookway and Moss Lane. Continue along Moss Lane, over the bridge and the junction with Park Road. Turn left onto Park Road then first right onto Riddings Road. Continue along Riddings Road, past the shops on the right hand side and take the second left turn into Tabley Grove, follow the road along and take the first right turn into Greenway Road where the property will be found on the right hand side.
Porch
Hall
Hall 2
Ground Floor WC
Lounge
Lounge Aspect 2
Family and Dining Room
Family and Dining Room 2
Family Room
Dining Room
Breakfast Kitchen
Breakfast Kitchen 2
Breakfast Kitchen 3
Landing
Bedroom 1
Bedroom 1 Aspect 2
Bedroom 2
Bedroom 2 Aspect 2
Bedroom 3
Bathroom
Bathroom Aspect 2
Outside
Gardens
Gardens Aspect 2
Rear of Property
Town Plan
Street Plan
Site Plan
Property Location
Similar Properties
Semi-detached house For Sale Altrincham Semi-detached house For Sale WA15 Altrincham new homes for sale WA15 new homes for sale Flats for sale Altrincham Flats To Rent Altrincham Flats for sale WA15 Flats to Rent WA15 Altrincham estate agents WA15 estate agents



.gif)











