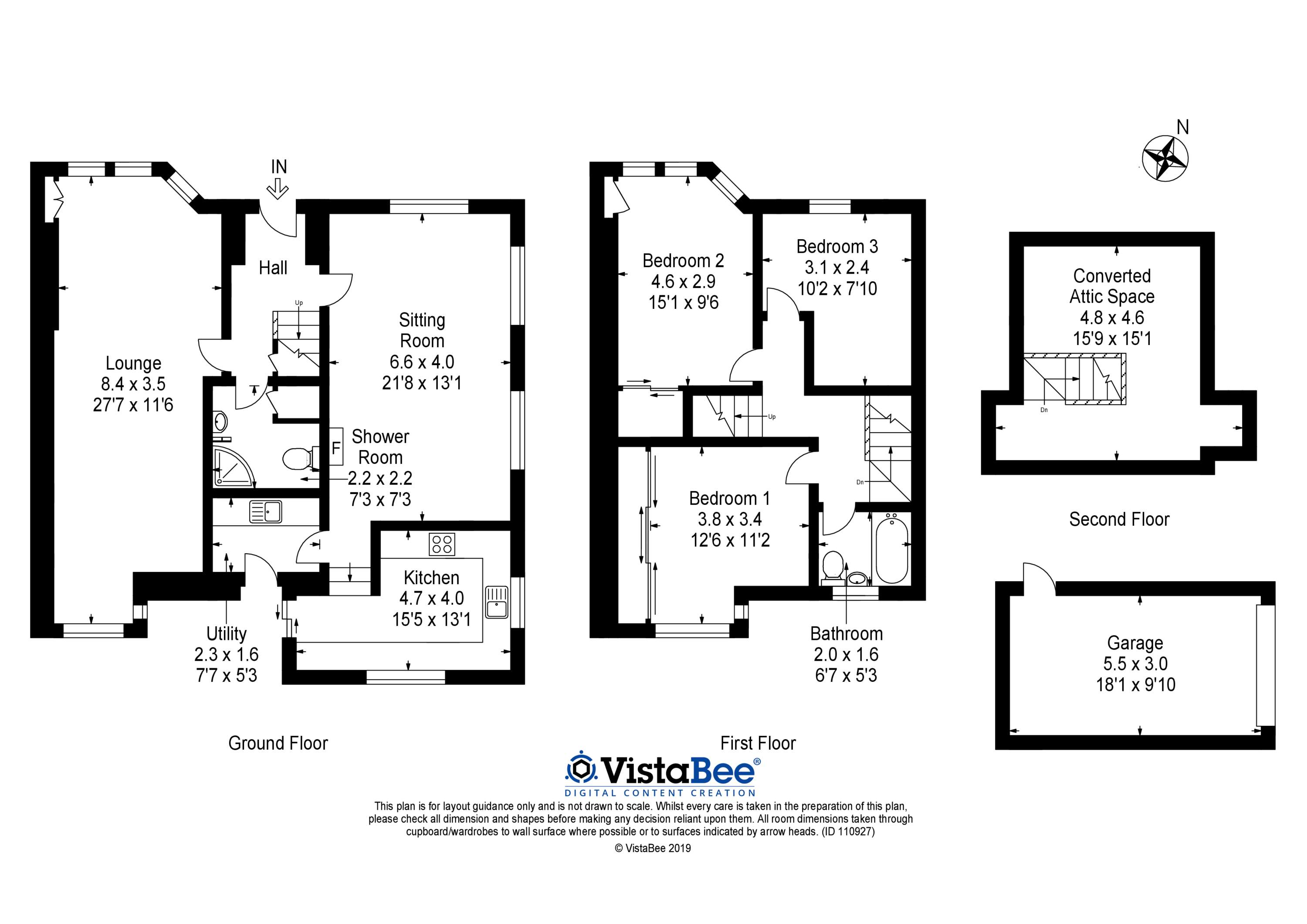3 Bedrooms Semi-detached house for sale in Greenwood Road, Clarkston, Glasgow G76 | £ 325,000
Overview
| Price: | £ 325,000 |
|---|---|
| Contract type: | For Sale |
| Type: | Semi-detached house |
| County: | Glasgow |
| Town: | Glasgow |
| Postcode: | G76 |
| Address: | Greenwood Road, Clarkston, Glasgow G76 |
| Bathrooms: | 2 |
| Bedrooms: | 3 |
Property Description
* Stunningly Presented, Bright & Spacious Three Bedroom Extended Semi Detached Villa With Converted Attic
* Highly Sought After Clarkston Location Great For Schooling, Commuting & Amenities
* Fully Renovated and Upgraded Throughout - Truly Walk In Condition
* Generous Sized Lounge, Separate Family Room, Upgraded Kitchen Dining Room
* Three Good Size Bedrooms, Two Bathrooms (Lower Level Shower Room & Main Bathroom)
* Floored & Lined Attic Space (could be utilised as a bedroom) Private Landscaped Gardens, GCH & dg
Home Connexions are delighted to offer to the market, this stunning and fully renovated, rarely available three bedroom, extended semi detached home in a sought after Clarkston address. This property has been fully upgraded throughout to provide a truly 'walk in condition' family home, which is ideal for modern family living. Formed over two levels and set within one of Clarkston's most desirable residential pockets, this home has access to East Renfrewshire schools, and given the fantastic asking price, location and rarity of the property on offer the selling agents are advising early viewings.
Set within a great family location, this well appointed property is sure to delight all who view. The property comprises of a welcoming entrance hallway, a good sized formal lounge with an additional family room. The lower level boasts an upgraded and re-fitted kitchen with space for dining, a separate utility room and a lower level shower room.
Upstairs provides three spacious bedrooms and a beautifully upgraded bathroom comprising of a three piece white suite incorporating an overhead shower unit and glass screen complete with both wall and floor tiling. Off the upper landing there is access to a floored and lined attic space offering power and light, which could be utlised as a fourth bedroom.
The property is further enhanced offering both double glazing and gas central heating throughout surrounded with very well managed and maintained gardens to include a sizeable driveway, well managed lawns and large decked rear patio area.
Clarkston boasts a good range of local and High Street shops and is within catchment for preferred primary and secondary schooling including Williamwood and St. Ninian's High Schools. For the commuter, there is nearby bus and rail services and excellent motorway links to Glasgow and destinations further afield. A home of this size within this most preferred address merits early viewing by appointment through the selling agents.
EPC Band: C
Lounge (1) (8.41m (27'7") x 3.51m (11'6"))
Sitting / Family Room (1) (6.60m (21'8") x 3.99m (13'1"))
Kitchen Dining (1) (4.70m (15'5") x 3.99m (13'1"))
Shower Room (2.21m (7'3") x 2.21m (7'3"))
*** Lower Level
Bedroom One (3.81m (12'6") x 3.40m (11'2"))
Bedroom Two (4.60m (15'1") x 2.90m (9'6"))
Bedroom Three (3.10m (10'2") x 2.39m (7'10"))
Bathroom (2.01m (6'7") x 1.60m (5'3"))
Bedroom Four (4.80m (15'9") x 4.60m (15'1"))
Property Location
Similar Properties
Semi-detached house For Sale Glasgow Semi-detached house For Sale G76 Glasgow new homes for sale G76 new homes for sale Flats for sale Glasgow Flats To Rent Glasgow Flats for sale G76 Flats to Rent G76 Glasgow estate agents G76 estate agents



.png)











