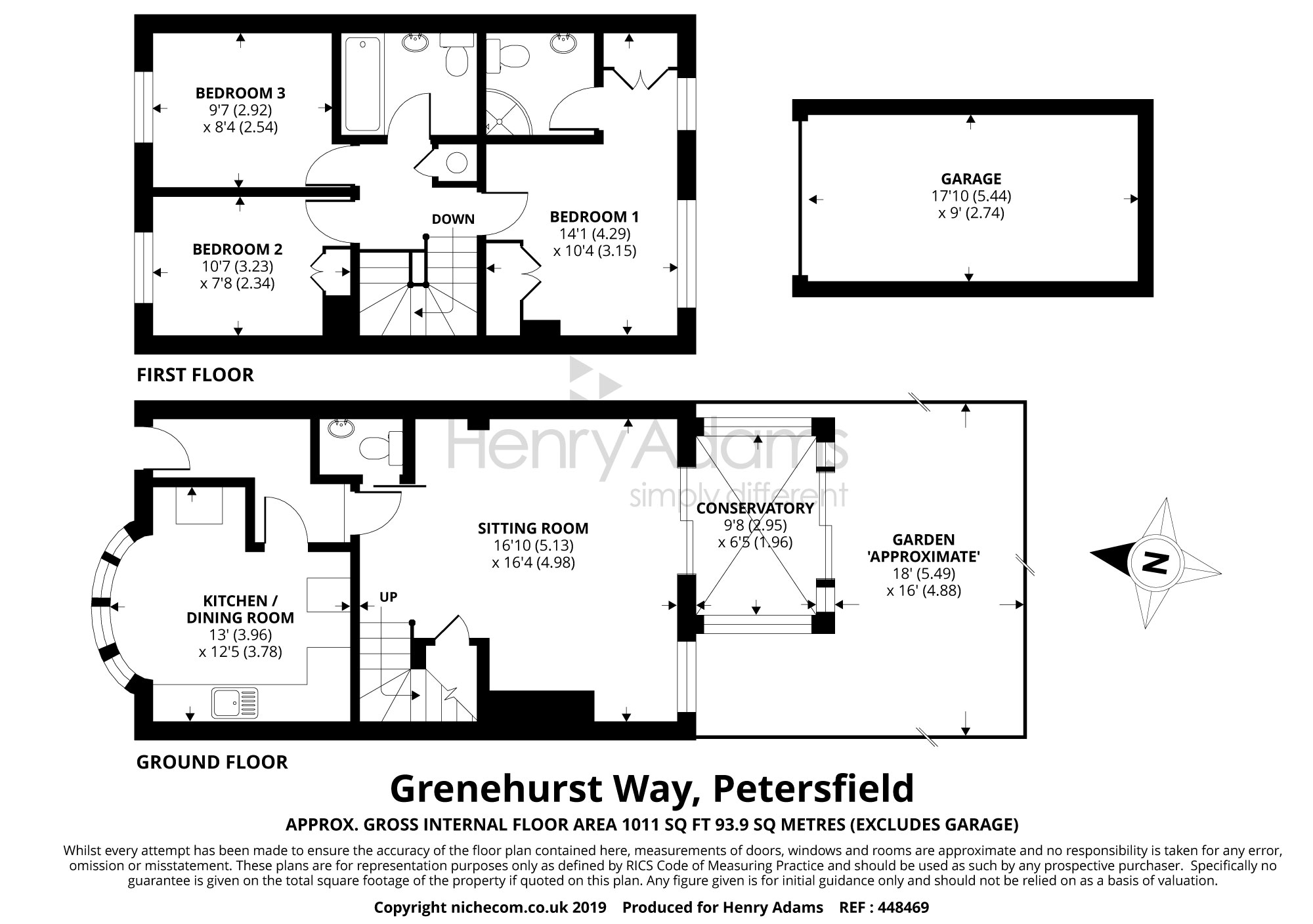3 Bedrooms Semi-detached house for sale in Grenehurst Way, Petersfield GU31 | £ 400,000
Overview
| Price: | £ 400,000 |
|---|---|
| Contract type: | For Sale |
| Type: | Semi-detached house |
| County: | Hampshire |
| Town: | Petersfield |
| Postcode: | GU31 |
| Address: | Grenehurst Way, Petersfield GU31 |
| Bathrooms: | 2 |
| Bedrooms: | 3 |
Property Description
40 Grenehurst Way is a charming end of terrace town house set in a pleasant and popular location, close to the town centre and amenities.
The well-proportioned accommodation comprises an entrance hallway, kitchen/breakfast room with a bay window overlooking the green. The spacious sitting/dining room has a feature fireplace, useful storage cupboard and sliding doors leading to the delightful conservatory. There is also a cloakroom on the ground floor. Upstairs there are three double bedrooms and a re-fitted white bathroom suite. The master bedroom has a built in wardrobe and an en suite shower room. The property also benefits from a large loft, which could be converted subject to planning consents.
The front garden is laid to lawn with mature shrubs and the South facing rear garden has been landscaped for ease of maintenance, being fully enclosed along with mature shrubs and side pedestrian access. The garage has a good size loft storage space and is situated in the block adjacent to College Street where there is also an additional allocated off-road parking space.
Location
Situated in the heart of the area known locally as 'The Village' the property is less than half a mile from Petersfield town centre. Located in the South Downs National Park, the market town of Petersfield has a comprehensive range of shopping, sporting and leisure facilities together with a main line station on the Portsmouth to London Waterloo line.
A three bedroom town house
Hallway
Cloakroom
Kitchen/Dining room 13' (3.96m) x 12'5 (3.78m)
Sitting room 16'10 (5.13m) x 16'4 (4.98m)
Conservatory 9'8 (2.95m) x 6'5 (1.96m)
Landing
Bedroom 1 14'1 (4.29m) x 10'4 (3.15m)
En suite shower room
Bedroom 2 10'7 (3.23m) x 7'8 (2.34m)
Bedroom 3 9'7 (2.92m) x 8'4 (2.54m)
Bathroom
Garden
Garage 17'10 (5.44m) x 9' (2.74m)
Parking
Property Location
Similar Properties
Semi-detached house For Sale Petersfield Semi-detached house For Sale GU31 Petersfield new homes for sale GU31 new homes for sale Flats for sale Petersfield Flats To Rent Petersfield Flats for sale GU31 Flats to Rent GU31 Petersfield estate agents GU31 estate agents



.png)

