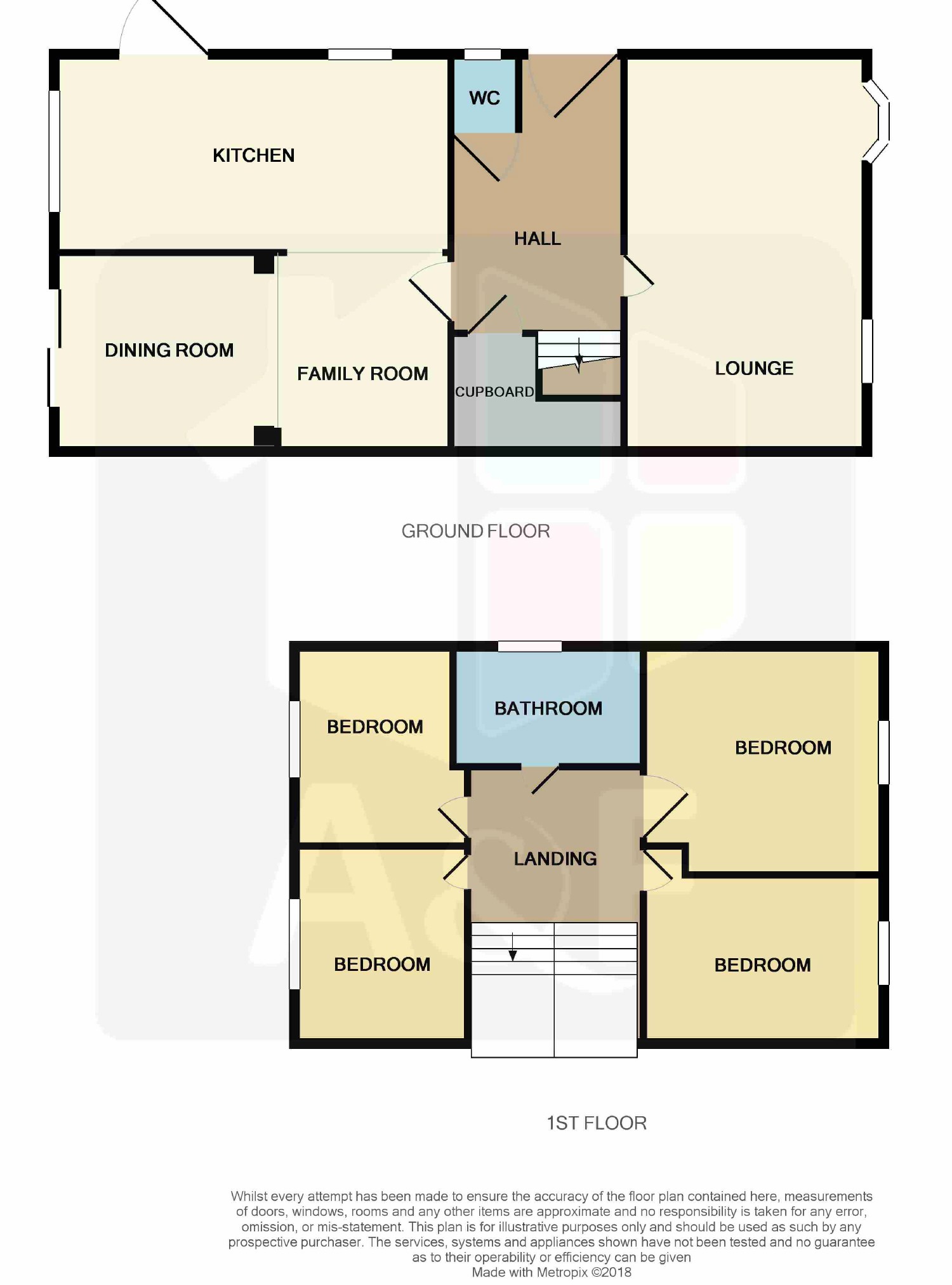4 Bedrooms Semi-detached house for sale in Grenville Road, Burnham On Sea, Somerset TA8 | £ 275,000
Overview
| Price: | £ 275,000 |
|---|---|
| Contract type: | For Sale |
| Type: | Semi-detached house |
| County: | Somerset |
| Town: | Burnham-on-Sea |
| Postcode: | TA8 |
| Address: | Grenville Road, Burnham On Sea, Somerset TA8 |
| Bathrooms: | 0 |
| Bedrooms: | 4 |
Property Description
A modern 4 bed semi detached family home with good entertaining space as well as A generous garden.
Situation
Set within the popular development just off Love Lane. This 4 bed semi-detached family home is decorated to high standard and is modern throughout. The property offers and excellent downstairs space which is ideal for entertaining guest or for family gatherings.
The town centre is approximately 1 mile from the town centre which offers local shops, charity shops, hairdressers, 6 public houses.
Also within the town are several leisure facilities which include a tennis club, cricket clubs, football clubs, a gym as well the local swimming baths.
Nearby are local primary schools, a secondary school and access to mainline railway.
Access to the M5 can be found via junction 22.
Other towns and village that can be reached via a short drive are Bridgwater, Weston-super-mare, Street, Glastonbury and Wells.
The Property
The property comprises of : Entrance hall, Lounge, Dining Room & Family Room, Kitchen, Ground floor WC, 4 Double bedrooms, Bathroom, Front and rear gardens, garage with small workshop and a off street parking for up to 2 cars. Further benefits include gas central heating (all radiators with thermostatic control), double glazing, cavity wall insulation and roof insulation.
Accomodation
Entrance Hall
Staircase to first floor, powerpoint, understairs storage with lighting, spotlights, radiator, tiled flooring, thermostat control, access to the WC and other rooms.
Cloakroom
Tiled flooring, ceramic hand basin, WC, obscured double glazed window and radiator.
Lounge (3.34m x 5.5m max (10'11" x 18'1" ma x))
Carpeted, 2 radiator, several power points, TV aerial point, fire surround, 2 ceiling lights, telephone point and 2 double glazed windows (one a bay window) with aspect to the front.
Dining Room & Family Room (5.39m x 2.36m max (17'8" x 7'9" ma x))
2 Radiators, Laminate flooring, 2 ceiling lights, several power points and double glazed sliding patio doors with access to the rear garden.
Kitchen (5.39m x 2.59m max (17'8" x 8'6" ma x))
Laminate worktops with Cappuccino coloured under counter units as well as wall mounted units. All units and draws are soft closing, pull out larder, breakfast bar, space for fridge freezer, washing machine and tumble dryer, radiator, tiled effect Lino, 2 ceiling lights, Several power points, double glazed window with aspect over the rear garden as well as a side double glazed window. UPVc double glazed door to the rear garden.
Landing
Access to all 4 bedrooms and bathroom, spotlights, Access to the partly boarded loft space via a pull down ladder
Bedroom (3.51m x 3.32m max (11'6" x 10'11" ma x))
Double bedroom, laminate flooring several electrical points, radiator and double glazed window with aspect to the front
Bedroom (2.46m x 2.86m max (8'1" x 9'5" ma x))
Double bedroom, laminate flooring several electrical points, radiator and double glazed window overlooking the rear garden.
Bedroom (2.46m x 2.74m max (8'1" x 9'0" ma x))
Double bedroom, laminate flooring several electrical points, radiator and double glazed window overlooking the rear garden.
Bedroom (3.39m x 2.85m max (11'1" x 9'4" ma x))
Double bedroom, laminate flooring, electrical point, radiator and double glazed window with aspect to the front.
Bathroom (1.68m x 2.28m max (5'6" x 7'6" ma x))
Ceramic hand basin with tiled splashback, WC, roll top bath with mixer thermostat control shower and a part glass mosaic tiled surrounding. Lino flooring, radiator. Obscured double glazed window with aspect to the side.
Outside
To the front of the property is a garden laid to lawn, off street parking for up to 2 cars, enclosed bin storage area. Access to the garage along with a gate which offers access to the rear garden. The garage and workshop both have their own electrical circuit, outside security light.
To the rear of the property is a garden laid predominantly to lawn with a small area laid to patio slab and another area laid to decking. Access to the small workshop and garage can also be found to the side. Outside water tap
Services
Mains gas, water, electricity & drainage are connected.
Tenure
Freehold
Vacant possession on completion
Outgoings
Sedgemoor District Council. Tax Band: C
£1,529.71 for 2018/19
Details by pw
Consumer protection from unfair trading regulations
These details are for guidance only and complete accuracy cannot be guaranteed. If there is any point, which is of particular importance, verification should be obtained. They do not constitute a contract or part of a contract. All measurements are approximate. No guarantees can be given with respect to planning permission or fitness of purpose. No apparatus, equipment, fixture or fitting has been tested. Items shown in photographs are not necessarily included. Interested parties are advised to check availability and make an appointment to view before travelling to see a property.
The data protection act 1998
Please note that all personal provided by customers wishing to receive information and/or services from the estate agent will be processed by the estate agent.
For further information about the Consumer Protection from Unfair Trading Regulations 2008 see -
Property Location
Similar Properties
Semi-detached house For Sale Burnham-on-Sea Semi-detached house For Sale TA8 Burnham-on-Sea new homes for sale TA8 new homes for sale Flats for sale Burnham-on-Sea Flats To Rent Burnham-on-Sea Flats for sale TA8 Flats to Rent TA8 Burnham-on-Sea estate agents TA8 estate agents



.png)


