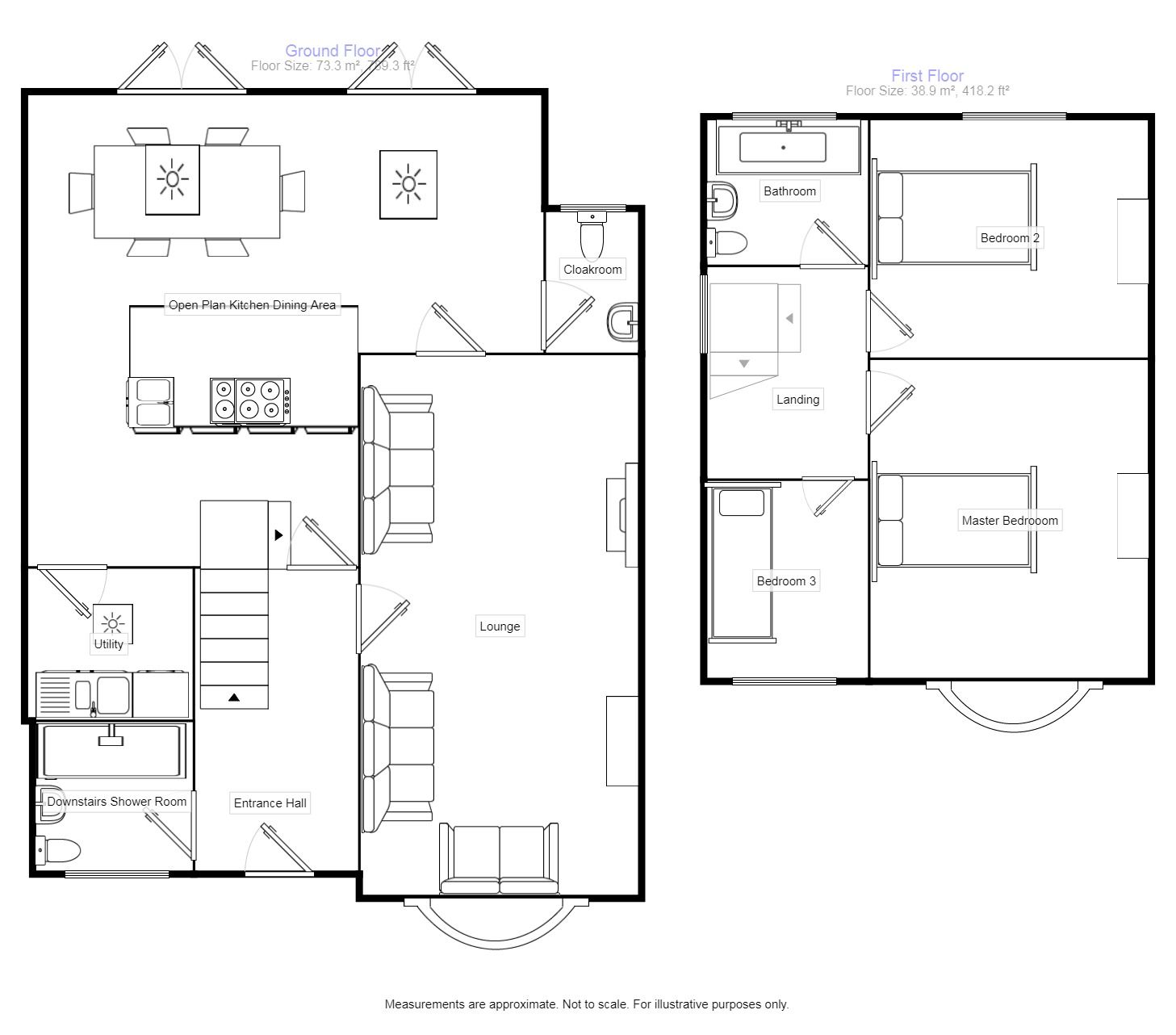3 Bedrooms Semi-detached house for sale in Gresham Avenue, Leamington Spa CV32 | £ 335,000
Overview
| Price: | £ 335,000 |
|---|---|
| Contract type: | For Sale |
| Type: | Semi-detached house |
| County: | Warwickshire |
| Town: | Leamington Spa |
| Postcode: | CV32 |
| Address: | Gresham Avenue, Leamington Spa CV32 |
| Bathrooms: | 2 |
| Bedrooms: | 3 |
Property Description
*Open Day Saturday 25th!* Call now to book your viewing!
This immaculate, light and airy three bedroom home is not to be missed. Occupying a highly sought after and convenient location in North Leamington, this attractive semi-detached home offers a wealth of generous and immaculate accommodation. Largely improved and renovated by the current owners, this modern property boasts a tasteful and stylish finish throughout, beginning with a useful entrance hall, a large bay-fronted living room, large open plan kitchen dining area looking out onto the rear garden. There is also a downstairs shower room, cloakroom and utility. To the first floor are three bedrooms, two good size double bedrooms and a third single and a modern family bathroom. Externally the property is approached via a private driveway providing off road parking for two cars, whilst to the rear is an attractive private landscaped rear garden with lawned garden and stone patio area.
This spacious home must be viewed! Call Reeds Rains now to arrange your viewing!
Entrance Hall
Having radiator, tiled flooring stairs rising to the first floor, doors off to the lounge, shower room and kitchen dining room and double glazed window to the front.
Lounge (7.46m (into bay) x 3.6m (max))
Spacious lounge boasting wood flooring, feature log burning fireplace, door through to the kitchen and double glazed window to the front.
Open Plan Kitchen Dining Area
Fantastic open plan kitchen dining area having base unit with solid wood work surface over, space for six ring cooker, space for fridge freezer, tiled flooring with underfloor heating, one bowl stainless steel sink unit, dishwasher, ceiling spot lights, doors off to both the utility and cloakroom, two velux windows and two sets of double glazed french doors leading out into the landscaped garden.
Utility (1.82m x 2.00m)
Having base units with work surfaces over, one bowl stainless steel sink drainer unit, wall mounted central heating boiler, plumbing for washing machine tiled flooring with underfloor heating and ceiling spotlights.
Downstairs Shower Room (1.25m x 2.05m)
Having tiled flooring with underfloor heating, walk in double shower, partly tiled, low level WC, wash hand basin, radiator and double glazed frosted window to the front.
Cloakroom (1.17m x 1.73m)
Having tiled flooring with underfloor heating, low level WC, wash hand basin and double glazed frosted window to the rear.
Landing
Having doors off to all three bedrooms and bathroom.
Master Bedroom (4.43m (into bay) x 3.47m (max))
Great size master bedroom having radiator and double glazed bay window to the front.
Bedroom 2 (3.47m x 2.99m)
Another good size double bedroom having radiator and double glazed window to the rear.
Bedroom 3 (1.86m x 2.53m)
Having radiator and and double glazed window to the rear.
Bathroom (1.81m x 1.78m)
Immaculate bathroom having tiled flooring, low level WC, wash hand basin, shaver point, bath, heated towel rail, partly tiled and double glazed window to the rear.
Rear Garden
Great size landscaped rear garden being mainly laid to lawn with patio area. Fence enclosed with side access.
Garage and car port with lane providing access. Plans have been drawn up for this to be converted into an annex as per other properties on the avenue.
Important note to purchasers:
We endeavour to make our sales particulars accurate and reliable, however, they do not constitute or form part of an offer or any contract and none is to be relied upon as statements of representation or fact. Any services, systems and appliances listed in this specification have not been tested by us and no guarantee as to their operating ability or efficiency is given. All measurements have been taken as a guide to prospective buyers only, and are not precise. Please be advised that some of the particulars may be awaiting vendor approval. If you require clarification or further information on any points, please contact us, especially if you are traveling some distance to view. Fixtures and fittings other than those mentioned are to be agreed with the seller.
/8
Property Location
Similar Properties
Semi-detached house For Sale Leamington Spa Semi-detached house For Sale CV32 Leamington Spa new homes for sale CV32 new homes for sale Flats for sale Leamington Spa Flats To Rent Leamington Spa Flats for sale CV32 Flats to Rent CV32 Leamington Spa estate agents CV32 estate agents



.png)










