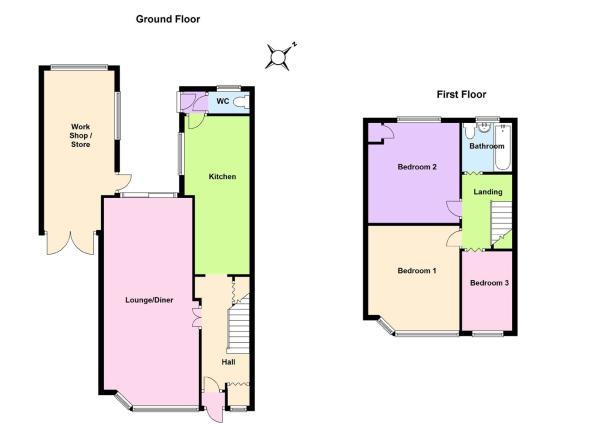3 Bedrooms Semi-detached house for sale in Gretna Road, Finham, Coventry CV3 | £ 250,000
Overview
| Price: | £ 250,000 |
|---|---|
| Contract type: | For Sale |
| Type: | Semi-detached house |
| County: | West Midlands |
| Town: | Coventry |
| Postcode: | CV3 |
| Address: | Gretna Road, Finham, Coventry CV3 |
| Bathrooms: | 1 |
| Bedrooms: | 3 |
Property Description
Viewing is highly recommended for this spacious semi detached family home requiring some works of improvement. The accommodation comprises, hall, through lounge dinging room, extended kitchen and cloakroom. There are three bedrooms and a family bathroom to the first floor. Outside there is a front garden, driveway providing off road parking and direct access to the garage and a well presented rear garden.
Entrance
Having a double glazed entrance door leading to;
Entrance Porch
With opaque glazed front door leading to;
Hallway
Having stairs with balustrade and spindles rising to the first floor, under stairs storage cupboard, storage cupboard with front opaque glazed window and power, space and plumbing for central heating radiator, power and ceiling light point.
Through Lounge/Diner (7.98 x x 3.29 max (26'2" x x 10'9" max))
Having a front double glazed bay window, rear double glazed sliding patio doors leading out to the rear garden, two central heating radiators, living flame coal effect gas fire with feature fireplace surround, power, television aerial point and 2 ceiling light points.
Kitchen (6.01 x 2.51 max (19'8" x 8'2" max))
Comprising roll top work surfaces to 3 sides with inset ceramic sink with mixer tap over, having a range of base units, drawers and wall mounted cupboards, space for a cooker, free standing fridge freezer, space and plumbing for washing machine, tumble dryer and dishwasher, double glazed side window, central heating radiator, laminate flooring, tiled splash backs to walls, power, 2 ceiling light point and glazed door leading to;
Rear Lobby
Having a rear window and side uPVC double glazed door leading out to the rear garden, laminate floor and door to;
Cloakroom
Having a low level WC, double glazed side window and ceiling light point.
Landing
Having surround balustrade and spindles, power, access to the roof void and ceiling light point.
Bedroom 1 (Front) (4.21 x 2.57 to the front of wardrobes (13'9" x 8'5)
Having a front double glazed bay window, central heating radiator, built-in range of wardrobes with hanging rails and shelving, three drawer chest of drawers and blanket cupboards over, power and ceiling light point.
Bedroom 2 (Rear) (3.61 x 3.22 (11'10" x 10'6"))
Having a rear double glazed window, central heating radiator, airing cupboard housing the Vaillant combination boiler, power and ceiling light point.
Bedroom 3 (Front) (3.02 x 1.97 (9'10" x 6'5"))
Having a front double glazed window, central heating radiator, power and ceiling light point.
Family Bathroom (1.94 x 1.68 (6'4" x 5'6"))
Having a panel bath with electric shower over, low level WC, pedestal wash hand basin, rear opaque double glazed window, central heating radiator, laminate flooring, full height tiling to walls and ceiling light point.
Front Garden
The property is set back from the road behind a brick boundary wall and is mainly laid to lawn with surround boundary hedging, paved driveway providing off-road parking and direct access to the garage.
Rear Garden
Having a shaled patio area with the remainder of the garden being mainly laid to lawn, with surround boundary fencing and courtesy lighting.
Single Garage (6.08 max x 2.58 max (19'11" max x 8'5" max))
Having front double opening wooden doors, rear and side windows, side door leading to the rear garden, power and ceiling light point.
Property Location
Similar Properties
Semi-detached house For Sale Coventry Semi-detached house For Sale CV3 Coventry new homes for sale CV3 new homes for sale Flats for sale Coventry Flats To Rent Coventry Flats for sale CV3 Flats to Rent CV3 Coventry estate agents CV3 estate agents



.png)











