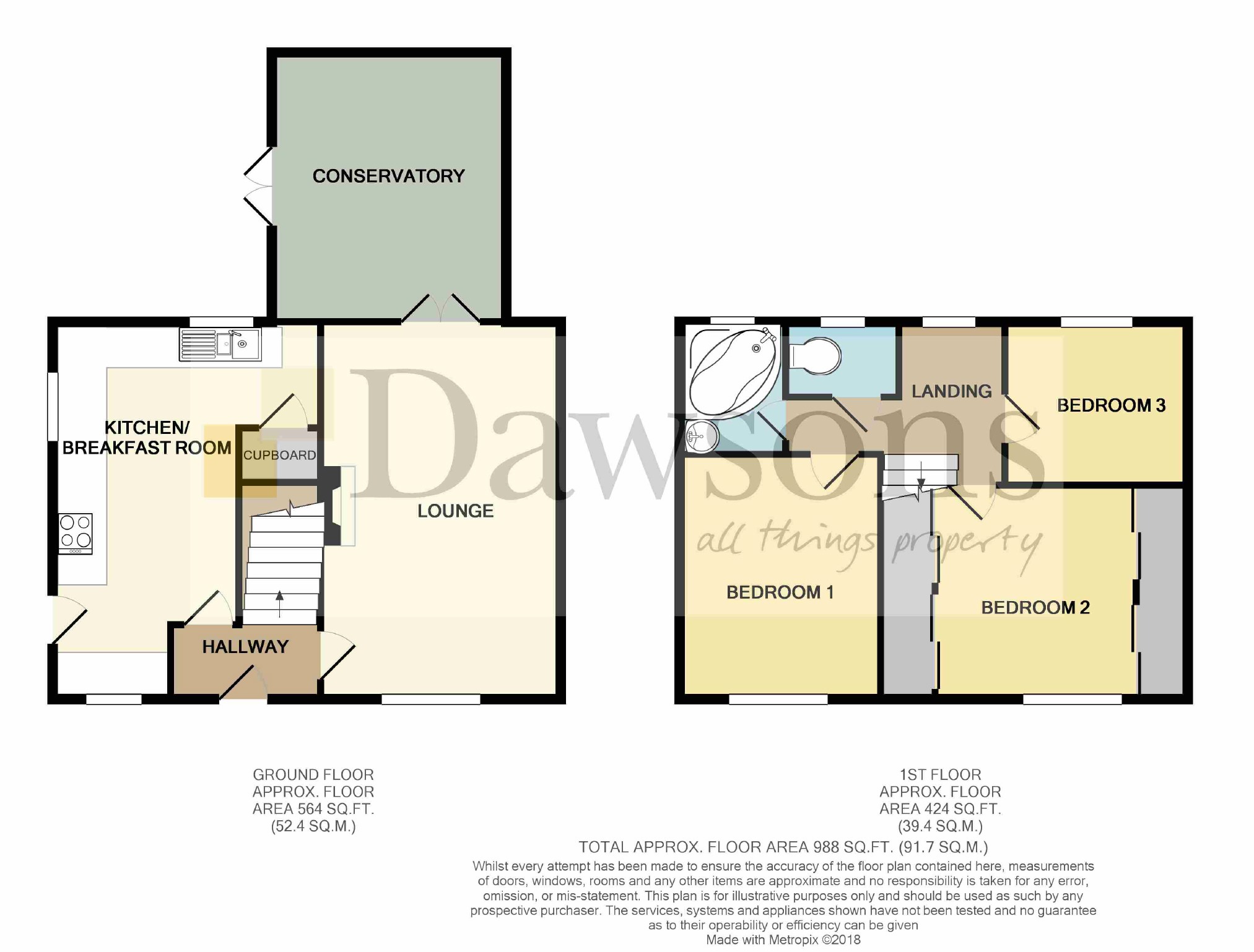3 Bedrooms Semi-detached house for sale in Grey Street, Swansea SA1 | £ 145,000
Overview
| Price: | £ 145,000 |
|---|---|
| Contract type: | For Sale |
| Type: | Semi-detached house |
| County: | Swansea |
| Town: | Swansea |
| Postcode: | SA1 |
| Address: | Grey Street, Swansea SA1 |
| Bathrooms: | 1 |
| Bedrooms: | 3 |
Property Description
Situated in a popular residential area with good transport links to the City Centre this well presented semi-detached family home offers accommodation within comprising of: Lounge, kitchen/breakfast room and conservatory on the ground floor. On the first floor there are three double bedrooms, a bathroom and separate w.C. The property is located on a spacious, level plot with driveway to the front providing off-road parking. Benefits also include gas central heating and uPVC double glazing. Viewing essential to appreciate size and good condition.
Entrance
Enter via UPVC double glazed door into:
Hallway
Stairs to First floor, radiator, laminate flooring.
Lounge (5.52m x 3.41m (18'1" x 11'2"))
UPVC double glaze window to front inset coal effect gas fire with feature marble surround, laminate flooring, radiator, UPVC double glazed French doors to:
Conservatory (3.89m x 3.41m (12'9" x 11'2"))
UPVC double glazed windows and French doors to side, radiator, laminate flooring.
Kitchen/Breakfast Room (5.43m (max) x 3.85m (max) (l shaped) (17'10" ( max) x 12'8" ( max) ( lshaped)))
Fitted with a range of wall and base units with complementary work surface over, inset 1 ½ bowl stainless steel sink unit, inset stainless steel gas hob with electric oven under and chimney style extractor over, plumbing for washing machine, radiator, part tiled walls, wall mounted Combination gas boiler, under stairs storage cupboard, UPVC double glazed windows to front, rear and side and door to side.
First Floor
Landing
UPVC double glazed window to rear, loft access.
Bedroom 1 (3.51m x 2.88m (11'6" x 9'5"))
UPVC double glazed window to front, storage cupboard, radiator.
Bedroom 2 (3.81m x 3.43m (12'6" x 11'3"))
UPVC double glazed window to front, a good range of fitted wardrobes, radiator.
Bedroom 3 (2.96m x 2.28m (9'9" x 7'6"))
UPVC double glazed window to rear, radiator.
Bathroom
Fitted with a two piece suite comprising corner bath with electric shower over, pedestal wash hand basin, radiator, UPVC double glazed window to rear.
Separate W.C
Low-level WC, UPVC double glazed window to rear.
External
Front
Front garden is laid to decorative chippings with driveway providing off-road parking. Side pedestrian access leads to:
Rear
Garden is enclosed and laid to decorative chippings with decked area also covered gazebo area, two garden sheds.
Whilst these particulars are believed to be accurate, they are set for guidance only and do not constitute any part of a formal contract. Dawsons have not checked the service availability of any appliances or central heating boilers which are included in the sale.
Property Location
Similar Properties
Semi-detached house For Sale Swansea Semi-detached house For Sale SA1 Swansea new homes for sale SA1 new homes for sale Flats for sale Swansea Flats To Rent Swansea Flats for sale SA1 Flats to Rent SA1 Swansea estate agents SA1 estate agents



.png)










