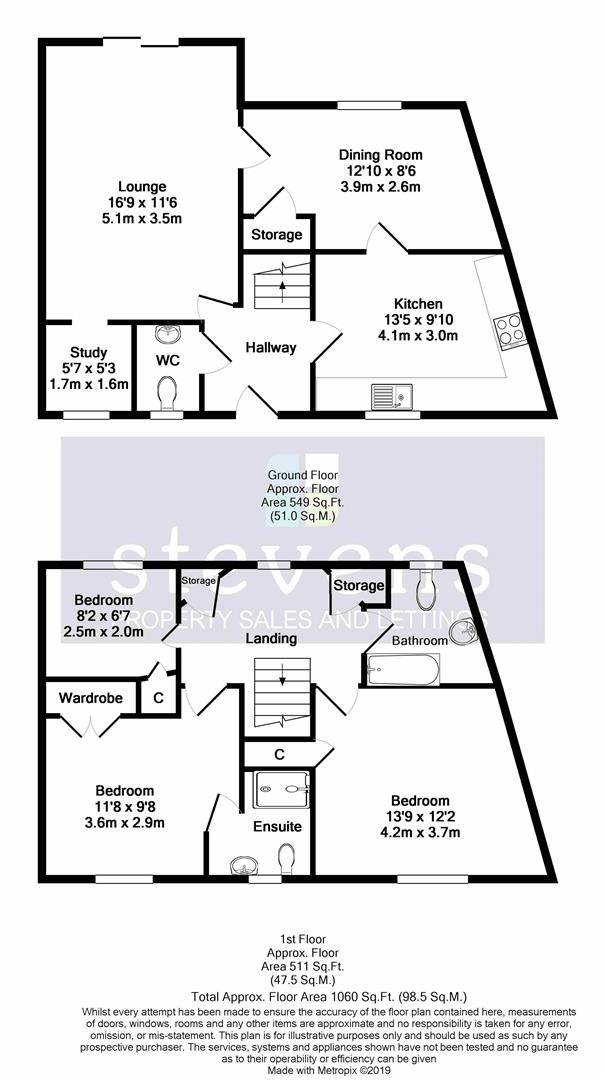3 Bedrooms Semi-detached house for sale in Greyhound Chase, Singleton, Ashford TN23 | £ 300,000
Overview
| Price: | £ 300,000 |
|---|---|
| Contract type: | For Sale |
| Type: | Semi-detached house |
| County: | Kent |
| Town: | Ashford |
| Postcode: | TN23 |
| Address: | Greyhound Chase, Singleton, Ashford TN23 |
| Bathrooms: | 2 |
| Bedrooms: | 3 |
Property Description
Guide Price £300,000 - £325,000
Sometimes you can be attracted to the location and sometimes the property, With this home it's both. A lovely looking modern semi, traditional Kentish styling with it's weather boarded elevation. And a large property too.
Hillreed, the original builder, went to great lengths to create an attractive street scene, tree lined and paved road. This is a lovely quiet pocket of Singleton with many amenities very close by
Within walking distance of the Singleton Centre and the Singleton village hall which holds a variety of fitness and recreational classes. Local amenities are vast including a Pub, post office, doctors, pharmacy, dentist, hairdressers, vets and takeaway.
You can take a leisurely stroll round the popular Singleton Lake or the Environment Centre which includes beautiful woodland walks, both of which are conveniently located within walking distance.
The area features a regular bus service to the Ashford International train station and town centre. Ashford Station boasts a high speed 37 minute service to London St Pancras, ideal for commuting and day trips.
Entrance Hall
Laminate flooring doors to kitchen, lounge and ground floor WC, stairs to first floor, radiator
Lounge (5.03m x 3.51m (16'6 x 11'6))
Opening through to study area, laminate flooring, double glazed sliding patio doors to rear, feature fire place, two radiators
Dining Room (3.91m x 2.64m (12'10 x 8'8))
Double glazed window to rear, laminate flooring, radiator, doors to kitchen and lounge
Kitchen (4.09m x 3.00m (13'5 x 9'10))
Double glazed window to front, inset ceiling spotlights, range of modern kitchen units in grey, work surfaces with wall tiling, sink unit, four ring gas nob, stainless steel splash back and extractor hood, built under double oven, space for appliances, radiator
Study Area (1.70m x 1.60m (5'7 x 5'3))
Double glazed window to front, laminate flooring, radiator
Ground Floor Wc
Double glazed window to front, WC wash basin, wall tiling laminate flooring
Landing
Double glazed window to rear two built in storage cupboards
Bedroom (2.90m x 2.79m (9'6 x 9'2))
Double glazed window to front, built in wardrobe, carpet, radiator
En Suite
Double glazed window to front, tiled shower, WC, wash basin, radiator
Bedroom (4.19m x 3.71m (13'9 x 12'2))
Double glazed window to front, carpet, radiator
Bedroom (2.49m x 2.01m (8'2 x 6'7))
Double glazed window to rear, carpet, built in storage, radiator
Bathroom
Double glazed window to rear, wall tiling, bath with hand held shower, wash basin WC, radiator
Exterior
Driveway to side and adjoining garage, rear garden designed fort entertaining and ease of maintenance, large timber deck mature planting.
Property Location
Similar Properties
Semi-detached house For Sale Ashford Semi-detached house For Sale TN23 Ashford new homes for sale TN23 new homes for sale Flats for sale Ashford Flats To Rent Ashford Flats for sale TN23 Flats to Rent TN23 Ashford estate agents TN23 estate agents



.png)










