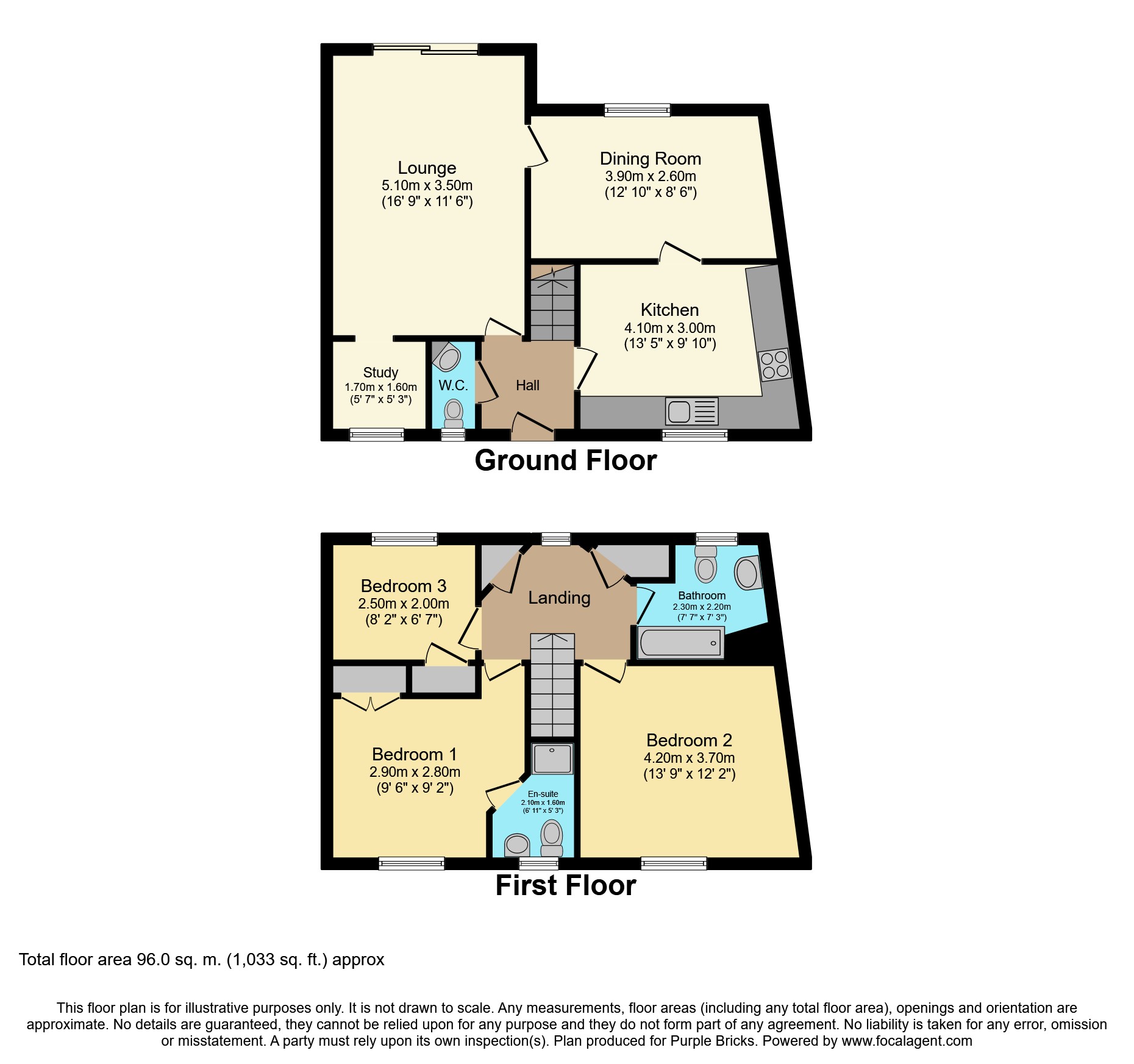3 Bedrooms Semi-detached house for sale in Greyhound Chase, Singleton, Ashford TN23 | £ 325,000
Overview
| Price: | £ 325,000 |
|---|---|
| Contract type: | For Sale |
| Type: | Semi-detached house |
| County: | Kent |
| Town: | Ashford |
| Postcode: | TN23 |
| Address: | Greyhound Chase, Singleton, Ashford TN23 |
| Bathrooms: | 1 |
| Bedrooms: | 3 |
Property Description
**open house Sunday 24th March 10.30am - 11.30am by apointment only**
**no forward chain**
**greyhound chase - singleton**
The 'Upchurch' is over 1000sqft and is a home which occupies a generous plot with off road parking and detached garage.
This is an opportunity to purchase this well presented three bedroom family home with larger than average kitchen situated in the popular area of Singleton. This property was built by 'Hillreed Homes' and is situated within walking distance of Great Chart Primary School and local amenities which include, a gp surgery, Dentist surgery, Public House and various shops.
The accommodation comprises entrance hall with ground floor cloakroom and doors to the kitchen and lounge. The kitchen has a further door into the dining room whilst the lounge boasts a study area opens onto the garden via a sliding door.
On the first floor there are three bedrooms and a family bathroom. The master bedroom benefits from an en suite shower room as well as fitted cupboards.
There is a secluded plot to the rear laid principally to a decked entertaining area with personal door to the garage, with additional parking on the driveway.
Viewings are strictly by appointment only so book yours 24/7 @
Entrance Hall
Entered via a double glazed composite door with a frosted glazed panel.
Coved ceiling, doors to kitchen, lounge and downstairs cloakroom, fitted carpeted stairs to first floor, laminate flooring, radiator.
Downstairs Cloakroom
Double glazed frosted window to front, inset lighting, half ceramic tiled walls, wash hand basin on pedestal, radiator, low level w.C. With twin flush, laminate flooring, wall mounted consumer unit.
Kitchen
13'5" (max) x 9'10" (max)
Inset lighting, double glazed window to front, door to dining room, range of wall and base units in a contemporary grey finish, inset double oven, four burner gas hob, stainless steel splash back and chimney extract over, ceramic tiled splash back, space and supply for washing machine, space and supply for dishwasher, cupboard housing boiler, radiator, vinyl flooring, one and a half bowl stainless steel sink with drainer.
Dining Room
12'10" x 8'6"
Coved ceiling, double glazed window to rear, under stair storage cupboard, door to lounge, radiator, laminate flooring.
Lounge
16'9" x 11'6"
Opening to office area, coved ceiling, double glazed sliding doors to rear, door to dining room, two radiators, feature fireplace, feature wall covering to one wall, laminate flooring.
Office / Study
5'7" x 5'3"
Coved ceiling, double glazed window to front, radiator, laminate flooring.
First Floor Landing
Double glazed window to rear, two storage cupboards, radiator, fitted carpet, doors to all first floor rooms.
Master Bedroom
9'6" x 9'2"
Double glazed window to front, double door fitted storage, radiator, fitted carpet, door to en-suite.
En-Suite
6'11" x 5'3"
Extract, inset lighting, double glazed frosted window to front, half ceramic tiled walls, radiator, low level w.C. With twin flush, wash hand basin on pedestal, shower cubicle.
Bedroom Two
13'9" (max) x 12'2"
Double glazed window to front, feature wall covering to one wall, access to over stair storage cupboard, radiator, fitted carpet.
Bedroom Three
8'2" x 6'7"
Double glazed window to rear, radiator, fitted carpet, fitted storage wardrobe.
Bathroom
7'7" x 7'3"
Extract, inset lighting, double glazed frosted window to rear, half ceramic tiled walls, wash hand basin on pedestal, low level w.C. With twin flush, panelled bath with hand shower over, radiator, vinyl flooring.
Garden
Low maintenance garden with a large decked entertaining area, shingle area, fruit trees, mature planted shrubs, fence surround.
Parking
Driveway for one vehicle and Garage.
Property Location
Similar Properties
Semi-detached house For Sale Ashford Semi-detached house For Sale TN23 Ashford new homes for sale TN23 new homes for sale Flats for sale Ashford Flats To Rent Ashford Flats for sale TN23 Flats to Rent TN23 Ashford estate agents TN23 estate agents



.png)











