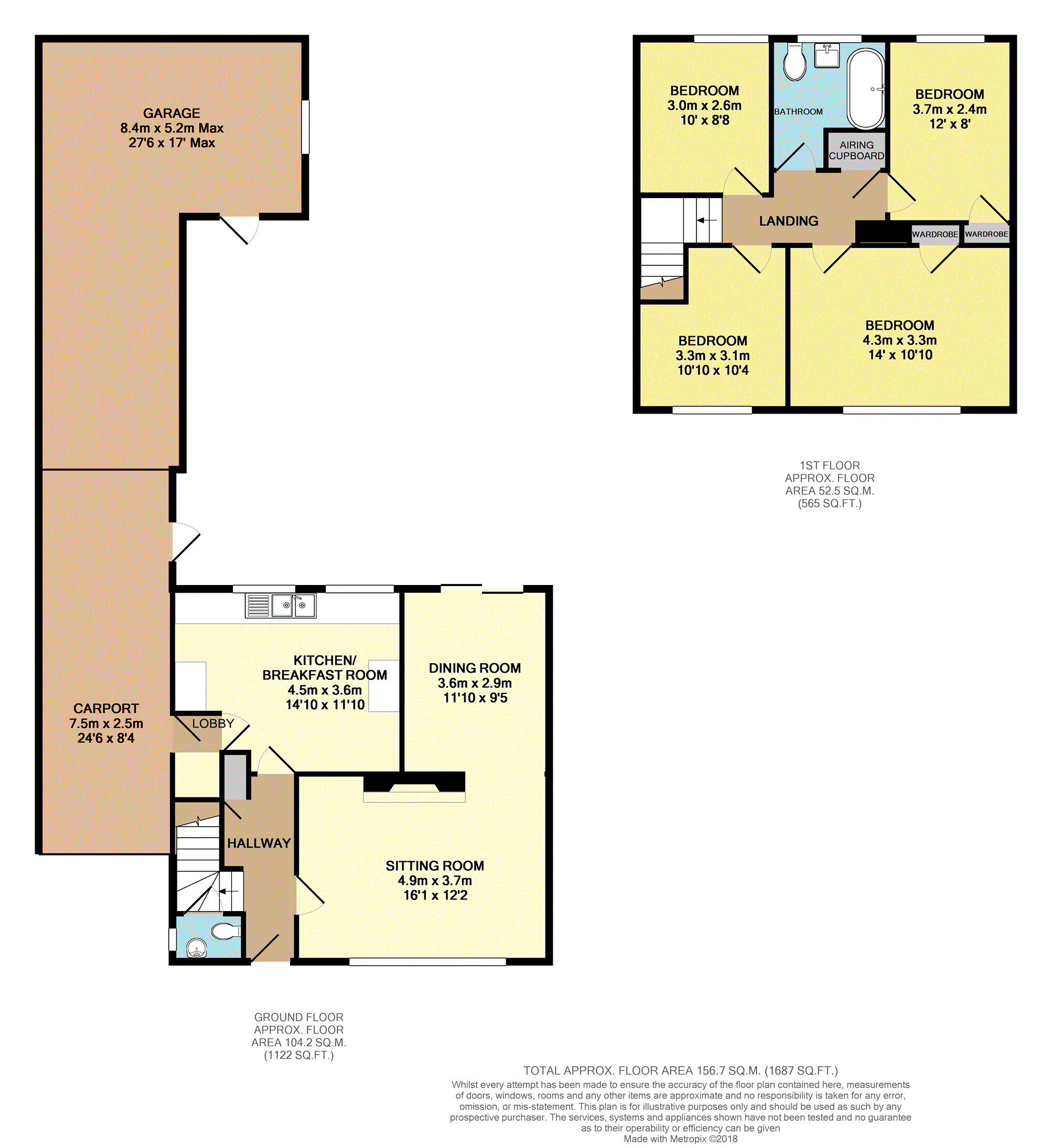4 Bedrooms Semi-detached house for sale in Greystoke Road, Cherry Hinton, Cambridge CB1 | £ 550,000
Overview
| Price: | £ 550,000 |
|---|---|
| Contract type: | For Sale |
| Type: | Semi-detached house |
| County: | Cambridgeshire |
| Town: | Cambridge |
| Postcode: | CB1 |
| Address: | Greystoke Road, Cherry Hinton, Cambridge CB1 |
| Bathrooms: | 1 |
| Bedrooms: | 4 |
Property Description
A deceptively spacious 4 bedroom semi detached house situated in this ever popular location with lovely views to the front over a greensward. The property offers no onward chain and benefits from downstairs cloakroom, 2 reception rooms, spacious kitchen/breakfast room, gas central heating, double glazing, carport plus fantastic garage/workshop and good sized gardens front and rear.
Greystoke Road is situated on the south side of the City within easy reach of Addenbrookes Hospital and the railway station. The property falls within the catchment of Queen Emma / Queen Edith Primary Schools and Netherhall Secondary School. However a wealth of independent schooling is available within central Cambridge. There are two bus routes every 10 minutes: The number one bus along Queens Edith Way and the number three bus on Cherry Hinton Road.
Entrance Hall
Built in cloaks cupboard, radiator, parquet flooring, stairs rising to first floor.
Downstairs Cloakroom
Suite comprising low level WC, wash hand basin, radiator, double glazed window.
Sitting Room
16'1" x 12'2"
Parquet flooring, fireplace (currently not in use), radiator, double glazed window to front aspect, throughway to dining room.
Dining Room
11'10" x 9'5"
Parquet flooring, radiator, double glazed sliding doors opening onto rear garden.
Kitchen/Breakfast
14'10" x 11'10"
Double bowl and drainer with mixer taps and cupboards under, further range of floor mounted units with space for dishwasher, washing machine and fridge/freezer, Worcester gas central heating boiler, double glazed windows overlooking rear garden, door to lobby with understairs recess and door opening onto carport.
First Floor Landing
Loft hatch to loft area with ladder and light, shelved airing cupboard.
Bedroom One
14' x 10'10"
Built in cupboard, radiator, double glazed window.
Bedroom Two
12' x 8'
Built in cupboard, radiator, double glazed window.
Bedroom Three
10'10" x 10'4"
Built in storage cupboard, radiator, double glazed window.
Bedroom Four
10' x 8'8"
Radiator, double glazed window.
Bathroom
White suite comprising low level WC, vanity wash hand basin, panelled bath with Triton shower over, radiator, double glazed window.
Outside
To the front of the property is a gravel driveway providing parking for several vehicles in front of the secure carport 24'6" x 8'4" with up and over door. At the end of the carport is a large garage/workshop 27'5" x 17' max with power and light. The rear garden is mainly terraced and offers a great deal of seclusion and privacy.
Property Location
Similar Properties
Semi-detached house For Sale Cambridge Semi-detached house For Sale CB1 Cambridge new homes for sale CB1 new homes for sale Flats for sale Cambridge Flats To Rent Cambridge Flats for sale CB1 Flats to Rent CB1 Cambridge estate agents CB1 estate agents



.png)











