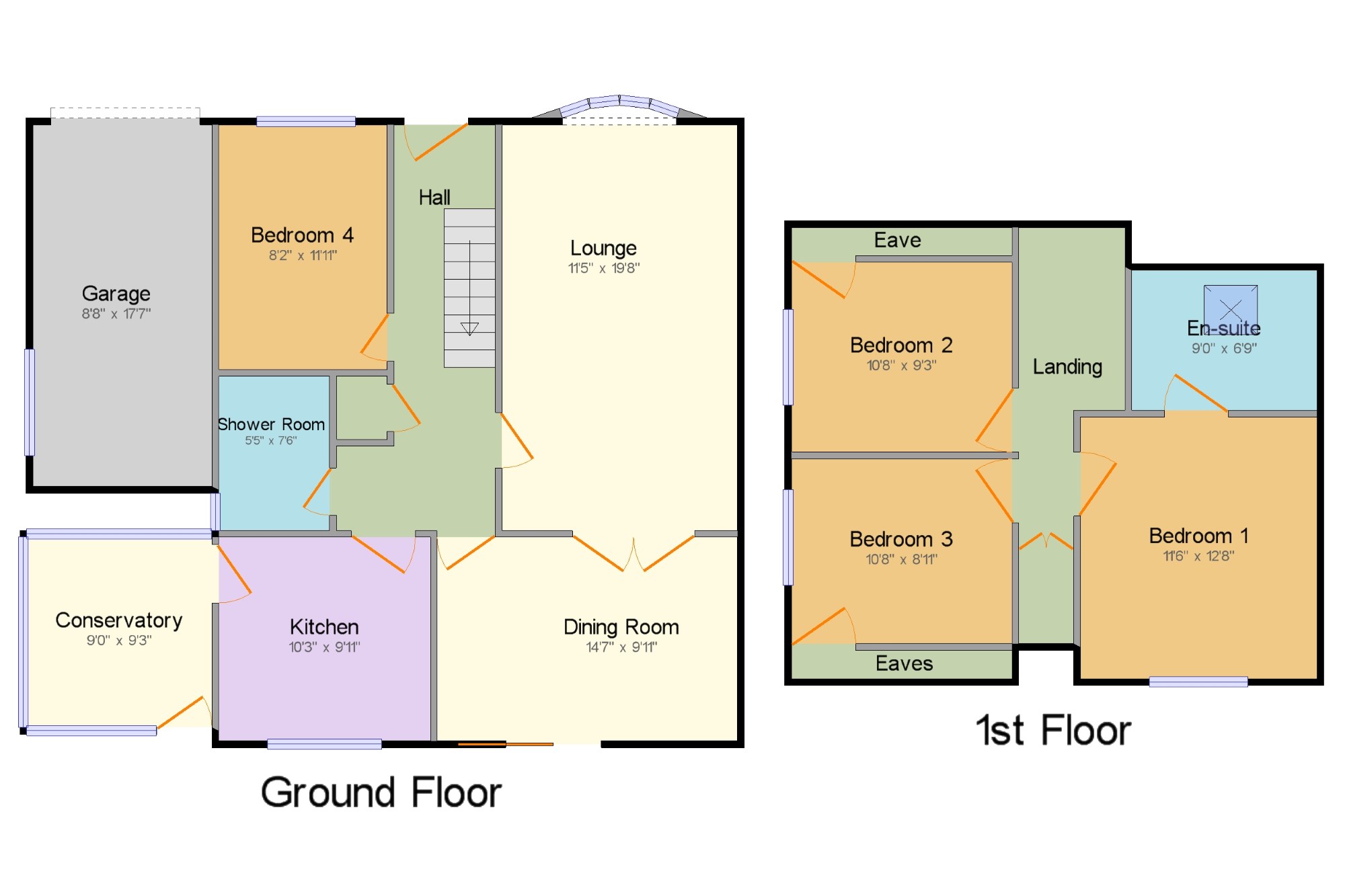4 Bedrooms Semi-detached house for sale in Greystones Drive, Fence, Burnley, Lancashire BB12 | £ 260,000
Overview
| Price: | £ 260,000 |
|---|---|
| Contract type: | For Sale |
| Type: | Semi-detached house |
| County: | Lancashire |
| Town: | Burnley |
| Postcode: | BB12 |
| Address: | Greystones Drive, Fence, Burnley, Lancashire BB12 |
| Bathrooms: | 1 |
| Bedrooms: | 4 |
Property Description
This absolutely is an opportunity not to be missed!A stunningly presented and maintained semi detached family home offering deceptively spacious accommodation throughout and set on a wonderful corner plot. Comprising entrance hallway, spacious lounge, separate dining room, kitchen and conservatory, modern shower room and bedroom four on the ground floor. Three wonderful size bedrooms, master with en suite bathroom on the first floor, the property has stunning surrounding gardens with a sunny aspect, extended private parking for several vehicles including a caravan and great size attached garage.
A stunningly presented and maintained family home
Semi detached family home, deceptively spacious throughout
Wonderful corner plot with surrounding gardens
Ample private parking and detached garage
Two receptions rooms, kitchen and conservatory
Four bedrooms, en suite and downstairs shower room
Extremely popular village location
Hall x . Entrance is gained at the front of the property via a uPVC glazed door leading into the hallway. Radiator, ceiling light, open stairs leading to the first floor and useful built-in storage cupboard.
Lounge11'5" x 19'8" (3.48m x 6m). Double glazed uPVC bay window facing the front providing delightful open elevated views. Radiator and gas fire set within a feature surround, ceiling light. Double doors leading to the dining room.
Dining Room14'7" x 9'11" (4.45m x 3.02m). Sliding uPVC double glazed patio doors opening onto the garden. Radiator and ceiling light.
Kitchen10'3" x 9'11" (3.12m x 3.02m). Double glazed uPVC window facing the rear overlooking the garden. Karndean flooring, feature tiled splash backs, ceiling light. Roll edge work surface, fitted wall and base units, one and a half bowl sink with mixer tap and drainer, integrated electric oven and microwave, integrated gas hob, stainless steel extractor, integrated dishwasher, integrated fridge/freezer. Access into the conservatory.
Conservatory9' x 9'3" (2.74m x 2.82m). Triple aspect double glazed uPVC windows facing the rear and side overlooking the garden. Wall lights and door leading into the garden.
Shower Room5'5" x 7'6" (1.65m x 2.29m). Double glazed uPVC window with obscure glass facing the side. Radiator and heated towel rail, Karndean flooring, spotlights. Low level WC, thermostatic shower and corner cubicle, vanity unit and wash hand basin, extractor fan and shaving point. Feature aqua boarded walls.
Bedroom 48'2" x 11'11" (2.5m x 3.63m). Double glazed uPVC window facing the front providing lovely open views. Radiator, ceiling light.
Landing x . Built-in storage cupboard, access to the bedrooms.
Bedroom 111'6" x 12'8" (3.5m x 3.86m). Double glazed uPVC window facing the rear overlooking the garden. Radiator, a range of modern fitted wardrobes providing hanging space and built-in drawers along with space for the television, ceiling light. Access to the en-suite bathroom.
En-suite9' x 6'9" (2.74m x 2.06m). Double glazed skylight window facing the front. Radiator, built-in feature shelving, feature part tiled walls, spotlights. Low level WC, panelled bath with electric shower, vanity unit and wash hand basin.
Bedroom 210'8" x 9'3" (3.25m x 2.82m). Double glazed uPVC window facing the side providing lovely open views. Radiator, fitted wardrobes, ceiling light. Access to the eaves storage.
Bedroom 310'8" x 8'11" (3.25m x 2.72m). Double glazed uPVC window facing the side offering open rural views. Radiator, ceiling light and access to the handy eaves storage area.
Attached Garage x . The attached garage has an up and over door to the front. Window to the side, wall mounted boiler, base units with stainless steel sink and drainer, plenty of electric sockets and electric lighting.
Property Location
Similar Properties
Semi-detached house For Sale Burnley Semi-detached house For Sale BB12 Burnley new homes for sale BB12 new homes for sale Flats for sale Burnley Flats To Rent Burnley Flats for sale BB12 Flats to Rent BB12 Burnley estate agents BB12 estate agents



.png)











