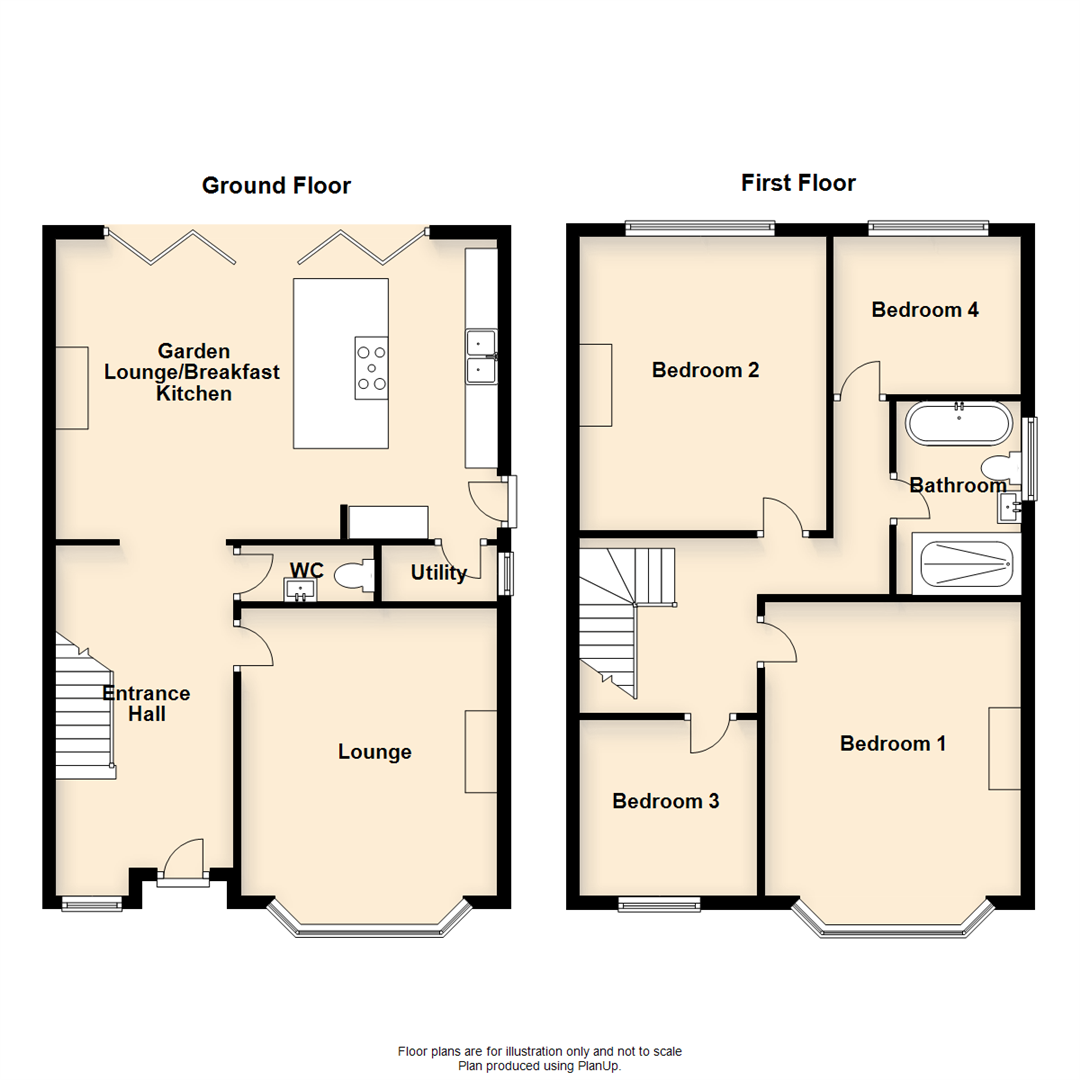4 Bedrooms Semi-detached house for sale in Griffiths Drive, Southport PR9 | £ 315,000
Overview
| Price: | £ 315,000 |
|---|---|
| Contract type: | For Sale |
| Type: | Semi-detached house |
| County: | Merseyside |
| Town: | Southport |
| Postcode: | PR9 |
| Address: | Griffiths Drive, Southport PR9 |
| Bathrooms: | 1 |
| Bedrooms: | 4 |
Property Description
A traditional four bedroom semi-detached family house, modernised and very much improved providing simply stunning living accommodation ideal for entertaining with beautiful gardens to both the front and rear.
A truly stunning semi-detached family house which has been modernised and very much improved to the current owners high and exacting specifications. The property has been very well planned throughout with feature reception hallway opening to garden lounge and magnificent breakfast kitchen to rear. The property lends itself to an individual or family looking to entertain with modern breakfast kitchen including bi-folding doors allowing the internal living space to extend effortlessly to the most impressive private rear garden! The property boasts four bedrooms and a family bathroom/Wc. The gardens are well landscaped to both front and rear, off road parking is available with access to a number of useful outbuildings and garage. The location is particularly convenient for a number of amenities, Norwood Primary School & Meols Cop Secondary and Colleges together with commuter train links and access to the Southport Town Centre.
Open Entrance Vestibule
Composite entrance door opening to....
Entrance Hall
Upvc double glazed and leaded window to useful recess, English Oak flooring laid and space panelling to plate rail. Handrail, newel post and contemporary glazed balustrade lead to first floor, door to useful under stairs storage cupboard. Door to cloakroom/Wc and square archway provides open plan access leading to a magnificent garden lounge and breakfast kitchen including bi-folding doors to rear.
Wc
6'9" x 2'10", 2.06m x 0.86m
low-level Wc, vanity wash hand basin and mixer tap. Porcelain part wall and floor tiling, extractor.
Lounge
15'5" into bay x 12'11", 4.70m into bay x 3.94m
Upvc double glazed bay window to front, bioethanol fire to chimney breast.
Magnificent Garden Lounge/Breakfast Kitchen
14'9" x 22'2" into recess, 4.50m x 6.76m into recess
A simply stunning open plan entertaining space with double glazed bi-folding doors opening to the rear garden and raised decked terrace. English Oak flooring continues with feature wall tiling to chimney breast over tiled hearth with inset working fireplace. The magnificent breakfast kitchen is arranged with a number of engineered base units complete with cupboards and drawers, wall cupboards, overhead storage cupboards and central island unit incorporating a breakfast bar and grey Quartz Granite working surfaces. Two pop up electrical sockets, inset twin bowl sink unit with mixer tap, hand-held spray attachment. Further appliances include Range electric double oven with four ring ceramic style hob and integral fridge and freezer. There is also an integral dishwasher and cupboard housing 'Baxi' central heating boiler. Upvc double glazed courtesy door leads to the side of the property, door leads to....
Utility Room
3'1" x 5'8", 0.94m x 1.73m
Opaque Upvc double glazed window to the side of the property, working surfaces conceal plumbing for washing machine and wooden flooring continues.
First Floor Landing
Picture rail and loft access.
Bedroom 1
14'9" into bay x 12'11" into recess, 4.50m into bay x 3.94m into recess
Upvc double glazed bay window to front. Picture rail.
Bedroom 2
14'9" x 12'3" into recess, 4.50m x 3.73m into recess
Upvc double glazed window to the rear of the property, picture rail.
Bedroom 3
7'10" x 8'10", 2.39m x 2.69m
Upvc double glazed window, picture rail.
Bedroom 4
7'11" x 9'5", 2.41m x 2.87m
Upvc double glazed window overlooking rear garden, picture rail.
Family Bathroom/Wc
6'3" x 9'9", 1.91m x 2.97m
Modern four piece white suite including free-standing slipper bath with contemporary mixer tap, low-level Wc and vanity wash hand basin with tiled splashback and mixer tap. Vanity wall cabinet, walk-in shower enclosure with glazed shower screen and plumbed in overhead shower including hand held shower attachment. Partial Porcelain wall to floor tiling, extractor.
Outside
The property boasts landscaped gardens to the front and rear, off road parking for numerous vehicles is available to a flagged driveway, with raised and edged borders well stocked with a variety of established plants, shrubs, and trees. Timber gare provides secure side access leading to the garage which measures 17'1" x 8'3" to include electric, light and power supply. Walled and gated secure side access leading to the enclosed rear garden, which in the opinion of the Estate Agents, is a most definite feature and benefits decked terrace, laid to lawn with raised borders, stocked with a variety of established plants, shrubs, and trees. Well screened with additional access to adjoining coal shed and outside Wc.
Tenure
Please note we have not verified the tenure of the property, if you do require the tenure please do not hesitate to contact us.
Property Location
Similar Properties
Semi-detached house For Sale Southport Semi-detached house For Sale PR9 Southport new homes for sale PR9 new homes for sale Flats for sale Southport Flats To Rent Southport Flats for sale PR9 Flats to Rent PR9 Southport estate agents PR9 estate agents



.png)











