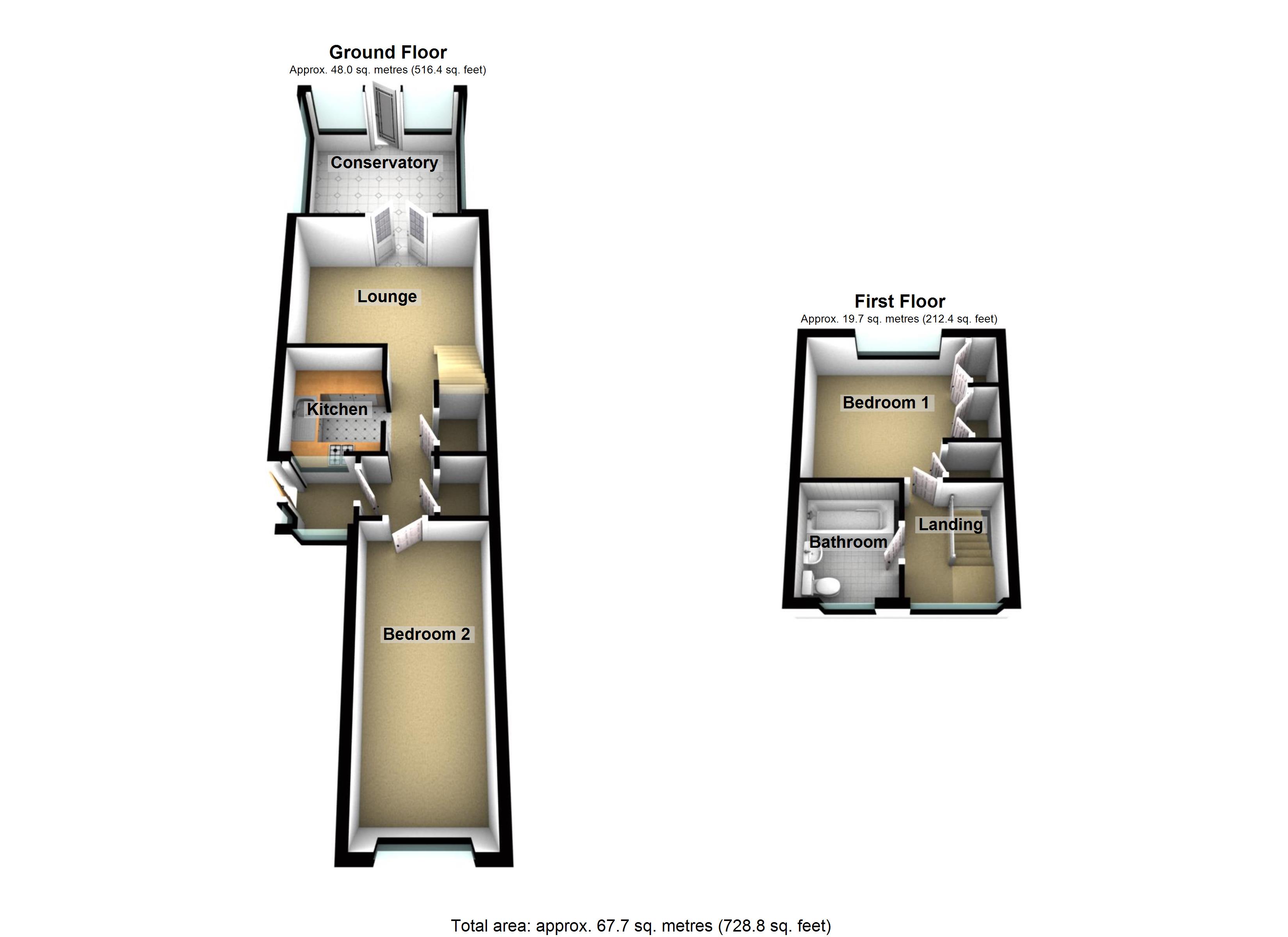2 Bedrooms Semi-detached house for sale in Grizedale Avenue, Sothall, Sheffield S20 | £ 129,950
Overview
| Price: | £ 129,950 |
|---|---|
| Contract type: | For Sale |
| Type: | Semi-detached house |
| County: | South Yorkshire |
| Town: | Sheffield |
| Postcode: | S20 |
| Address: | Grizedale Avenue, Sothall, Sheffield S20 |
| Bathrooms: | 1 |
| Bedrooms: | 2 |
Property Description
Access to the property is gained via a part glazed part panelled uPVC door giving access into a reception porch area. There is high quality wood laminate flooring, exposed brick and glazed surround. There is ample shelving and hanging facilities.
A further part panelled part glazed uPVC door gives access into the internal reception hallway. There is high quality wood laminate flooring, a wood panelled door giving access to double bedroom one. There is a large under stairs storage cupboard.
Kitchen 6' 10" x 6' 10" (2.1m x 2.1m) The kitchen is fitted with a range of wall and base units, roll top work surfaces, tiled splash backs, space and point for a gas cooker, space and point for washer dryer and a dishwasher. There is a stainless steel sink and drainer with overhead mixer tap, front facing uPVC sealed unit double glazed picture window with views into the reception porch and a wall mounted gas combination central heating boiler.
Reception room 11' 1" x 12' 5" (3.4m x 3.8m) The principal reception room has high quality wood laminate flooring, two double banked central heating radiators, TV aerial point, numerous electrical sockets, telephone point, open carpeted staircase to the first floor with handrail to the right hand side and glazed French doors giving access into the rear conservatory
conservatory 10' 9" x 10' 9" (3.3m x 3.3m) There is high quality wood laminate flooring, uPVC construction, double banked radiator and further glazed uPVC glazed door giving access out to the rear gardens. An excellent second reception room
garden There is a large flagged area which is ideal for sitting out and entertaining flowing onto a lawn area with attractive and mature boarders. The rear is well screened, well enclosed and private. There is a large wooden built storage facility as well.
There is brick built storage into the rear accessed by a uPVC door which has power.
Bedroom one 17' 4" x 7' 2" (5.3m x 2.2m) This bedroom has high quality wood laminate flooring, double banked radiator, two Velux sky lights, side and front facing uPVC sealed unit double glazed window. An excellent sized presented and proportioned double bedroom
The first floor landing has loft access, wood panelled doors off to the bedroom and family bathroom. There is a front facing uPVC sealed unit double glazed window
bedroom two 10' 2" x 10' 2" (3.1m x 3.1m) There is carpeted flooring, built in storage accessed by wood panelled doors, rear facing uPVC sealed unit double glazed picture window, double banked radiator, numerous electrical sockets
bathroom The family bathroom has tiled flooring, tiled walls and a suite in white comprising of a porcelain wash hand basin set within a storage unit, low flush WC, panelled and tiled surround bath with thermostatically controlled shower. There is a front facing uPVC sealed unit double glazed frosted window, vertical heated chrome towel rail
outside To the front of the property is hard standing parking for two vehicles and low maintenance front garden
Property Location
Similar Properties
Semi-detached house For Sale Sheffield Semi-detached house For Sale S20 Sheffield new homes for sale S20 new homes for sale Flats for sale Sheffield Flats To Rent Sheffield Flats for sale S20 Flats to Rent S20 Sheffield estate agents S20 estate agents



.png)











