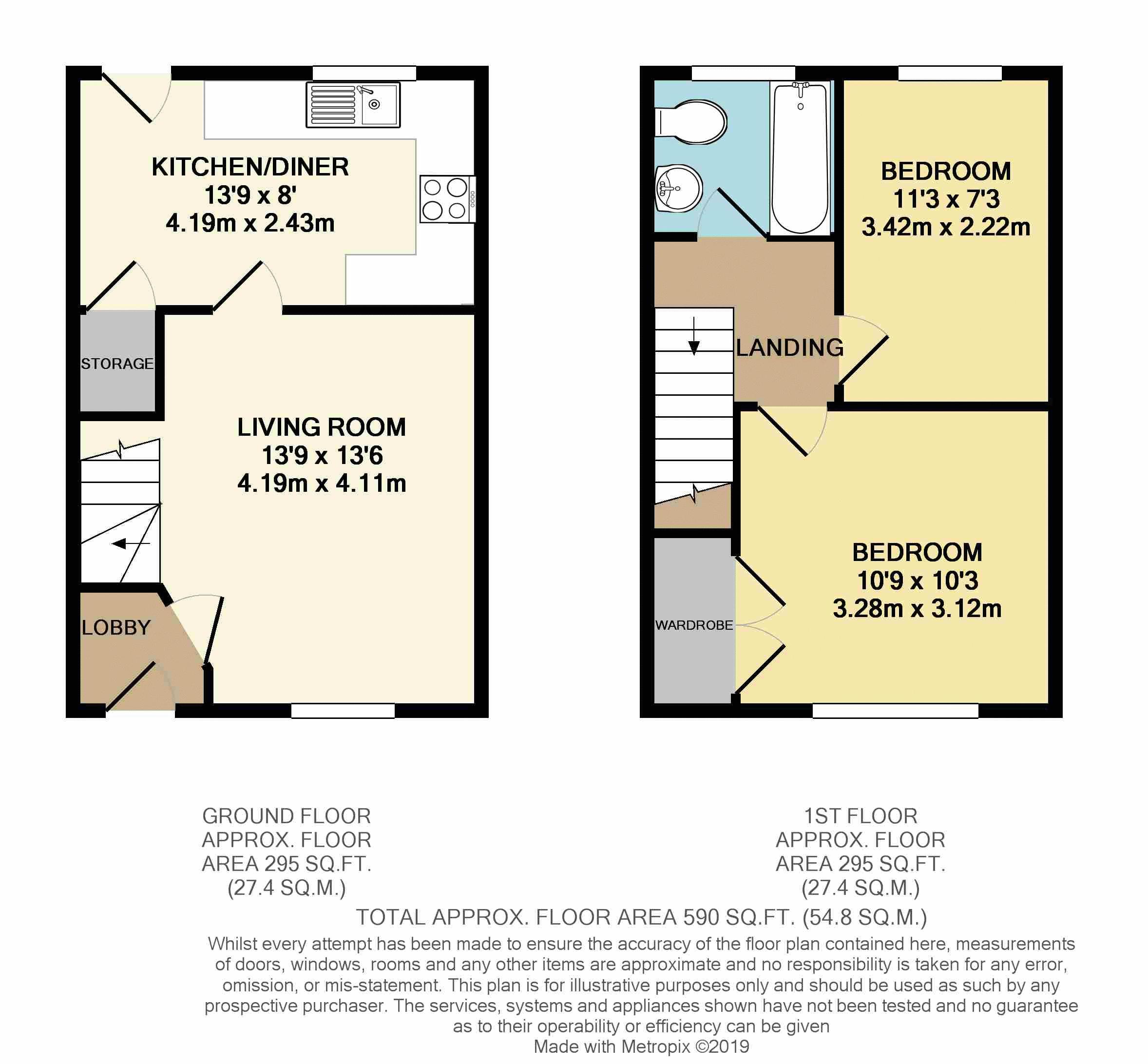2 Bedrooms Semi-detached house for sale in Groombridge, Kents Hill, Milton Keynes MK7 | £ 235,000
Overview
| Price: | £ 235,000 |
|---|---|
| Contract type: | For Sale |
| Type: | Semi-detached house |
| County: | Buckinghamshire |
| Town: | Milton Keynes |
| Postcode: | MK7 |
| Address: | Groombridge, Kents Hill, Milton Keynes MK7 |
| Bathrooms: | 1 |
| Bedrooms: | 2 |
Property Description
* realistically priced two bedroom semi detached property situation in kents hill with no chain which would make the perfect first time purchase or investment *
Urban & Rural are delighted to be the favoured agent in marketing this realistically priced and good sized two bedroom semi detached property which has been carefully maintained by its current owners which is tucked away in the ever sought after area of Kents Hill. Kents Hill is in the Eastern region of Milton Keynes and has plenty to offer. The property is within close proximity to; Kingston shopping centre, M1, A5, local shops, schools and Milton Keynes Central station which leads to London Euston.
The property is configured over two floors and in brief consists of; an entrance hall, living room and a kitchen/diner. To the first floor there are two double bedrooms and a refitted family bathroom. Externally, there is a very well maintained rear garden which is mostly laid to lawn in addition to a patio area - this is all enclosed by wooden fencing. To the front there is off road parking.
Added benefits include; having no upper chain complications, walking distance to Kents Hill School, double glazed throughout and gas central heating.
EPC D
Entrance Hallway
Living Room (13' 9'' x 13' 6'' (4.19m x 4.11m))
Carpeted. Box bay fronted double glazed window to the front aspect. Stairs rising to the first floor. Door leading to the kitchen/diner.
Kitchen/Diner (13' 9'' x 8' 0'' (4.19m x 2.44m))
Fitted with a range of base & eye level units with roll top work surfaces under. Space for Range oven & Fridge freezer. Plumbing for washing machine. Stainless steel sink with mixer tap over. Patio door leading to rear garden. Storage under stairs. Double glazed window to rear aspect.
1st Floor Landing
Bedroom 1 (10' 9'' x 10' 3'' (3.27m x 3.12m))
Double glazed window to front aspect. Large built in cupboard.
Bedroom 2 (11' 3'' x 7' 3'' (3.43m x 2.21m))
Double glazed window to rear aspect. Carpeted.
Family Bathroom (6' 6'' x 5' 6'' (1.98m x 1.68m))
Three piece modern bathroom suite in white comprising of low level WC, Hand wash basin and bath with shower over. Modern tiled walls. UPVC window to rear aspect
Rear Garden
Mostly laid to lawn with a patio area. Enclosed with fence panelling. Access to the front via a side gate.
Property Location
Similar Properties
Semi-detached house For Sale Milton Keynes Semi-detached house For Sale MK7 Milton Keynes new homes for sale MK7 new homes for sale Flats for sale Milton Keynes Flats To Rent Milton Keynes Flats for sale MK7 Flats to Rent MK7 Milton Keynes estate agents MK7 estate agents



.png)











