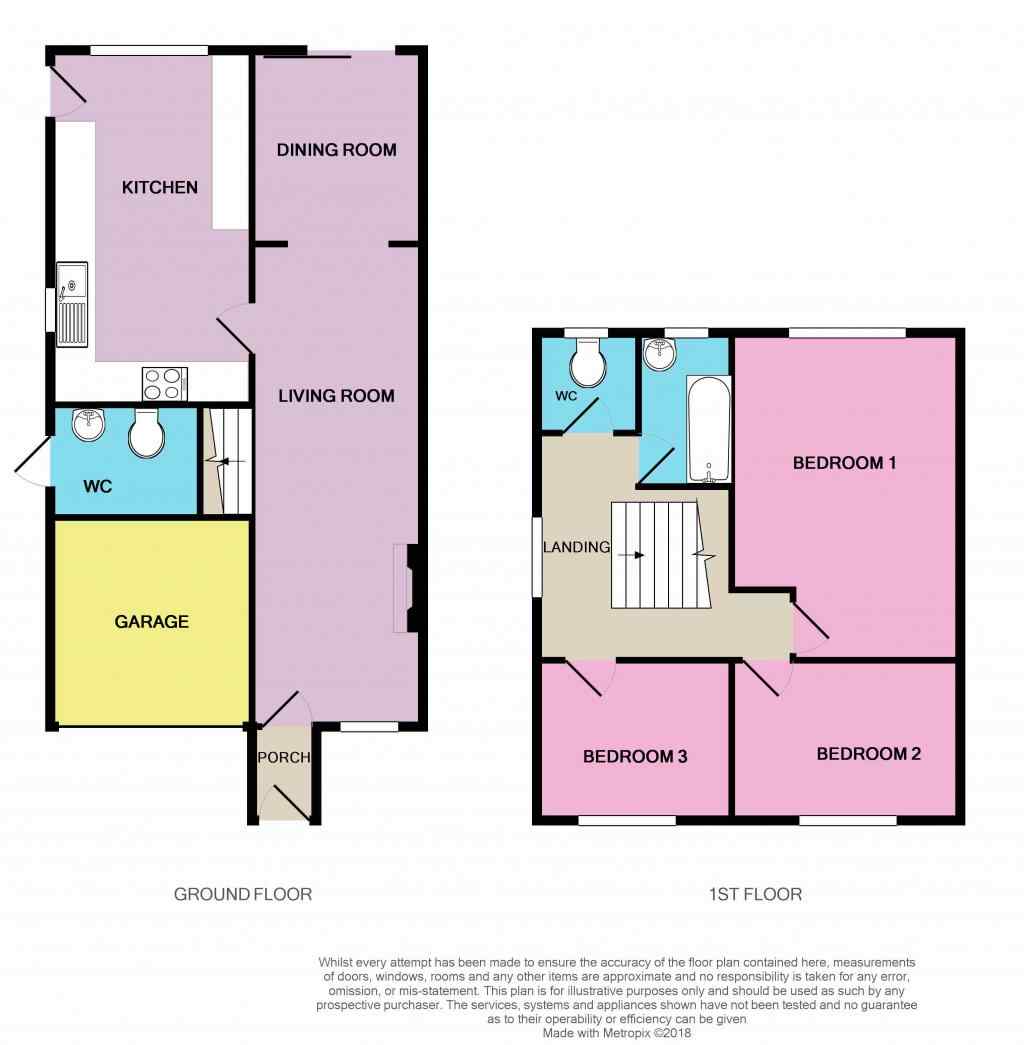3 Bedrooms Semi-detached house for sale in Grosvenor Avenue, Hartford, Northwich CW8 | £ 250,000
Overview
| Price: | £ 250,000 |
|---|---|
| Contract type: | For Sale |
| Type: | Semi-detached house |
| County: | Cheshire |
| Town: | Northwich |
| Postcode: | CW8 |
| Address: | Grosvenor Avenue, Hartford, Northwich CW8 |
| Bathrooms: | 1 |
| Bedrooms: | 3 |
Property Description
A spectacular family home! This three Bedroom semi- detached house would be the perfect home for any family looking to settle in the fantastic location of Hartford. With three double bedrooms good sized kitchen and spacious lounge this is not one to be missed. Overall the property comprises of Livin
A spectacular family home! This three Bedroom semi- detached house would be the perfect home for any family looking to settle in the fantastic location of Hartford. With three double bedrooms good sized kitchen and spacious lounge this is not one to be missed. Overall the property comprises of Living/dining room, extended kitchen, single garage and utility/W.C to the first floor. Three double bedrooms, bathroom and w.C to the second floor. Driveway and garden to the front of the property and garden to the rear.
Hartford itself is surrounded by Great Road links from A556, M6 and M56 which put you in short driving distances to Chester, Manchester, Liverpool and Northwich town centre itself. Close by you have a number of primary and secondary schools, local shops, resturants, bars and Delamere forest for bike rides and dog walking. Viewing is highly advised!
This home includes:
- Porch
1.4m x 0.9m (1.2 sqm) - 4' 7" x 2' 11" (13 sqft)
Upvc glass pane door, Upvc frosted glass frame, light fitment and cord matt to floor - Living Room
7.2m x 3.3m (23.7 sqm) - 23' 7" x 10' 9" (255 sqft)
Carpet to floor, Upvc window, wooden frosted glass pane door, white raditaor, white wooden fire surround with elctric fire, light fitment and stairs to the first floor and door leading to the kitchen and front door.(measurements up to archway for the dining room) - Dining Room
2.5m x 2.9m (7.2 sqm) - 8' 2" x 9' 6" (78 sqft)
Upvc patio door, carpet to floor, white radiator, glass blocks to wall and wall light fitments.(measurement from the archway to patio door) - Kitchen
3m x 5.3m (15.9 sqm) - 9' 10" x 17' 4" (171 sqft)
Black vinyl to floor, Upvc windows, Upvc door with frosted glass, painted green radiator, boiler, stainless steel sink with side drainer and taps Black melamine worksurface, white base and overhead units, Back melamine breakfast bar and light fitments - WC
1.7m x 2.29m (3.9 sqm) - 5' 6" x 7' 6" (42 sqft)
White w.C, pedestal sink with two taps and wood effect door with frosted glass pane - Bedroom 1
4.2m x 3.4m (14.2 sqm) - 13' 9" x 11' 1" (153 sqft)
White radiator, Upvc window, light fitment and carpet to floor. - Bedroom 2
3.1m x 3.4m (10.5 sqm) - 10' 2" x 11' 1" (113 sqft)
White radiator, Upvc window, light fitment and carpet to floor. - Bedroom 3
2.4m x 2.9m (6.9 sqm) - 7' 10" x 9' 6" (74 sqft)
White radiator, Upvc window, light fitment and carpet to floor. - Bathroom
2.29m x 1.4m (3.2 sqm) - 7' 6" x 4' 7" (34 sqft)
Grey wood effect vinyl, white bath with mixer tap, electric shower, mirrored cabinet, white radiator, Upvc frosted glass window, white radiator, white pedestal sink with two taps and light fitment. - WC
0.9m x 1.5m (1.3 sqm) - 2' 11" x 4' 11" (14 sqft)
Upvc frosted glass window, white w.C, grey wood effect vinyl and light fitment - Landing
3.5m x 1.8m (6.3 sqm) - 11' 5" x 5' 10" (67 sqft)
Carpet to floor, loft hatch, light fitment, white cupboard containing water tank and Upvc frosted glass window(L shaped landing with measurements of 2.7m x.09m and 1.8m x3.5m) - Garage
shelves to walls, electric meter, gas meter - Driveway
Concrete driveway with lawn area, bushes and hedges, access to rear via side of the property. - Garden
lawn area, paved area, access to w.C and front of the property.
Please note, all dimensions are approximate / maximums and should not be relied upon for the purposes of floor coverings.
Marketed by EweMove Sales & Lettings (Northwich) - Property Reference 18631
Property Location
Similar Properties
Semi-detached house For Sale Northwich Semi-detached house For Sale CW8 Northwich new homes for sale CW8 new homes for sale Flats for sale Northwich Flats To Rent Northwich Flats for sale CW8 Flats to Rent CW8 Northwich estate agents CW8 estate agents



.png)











