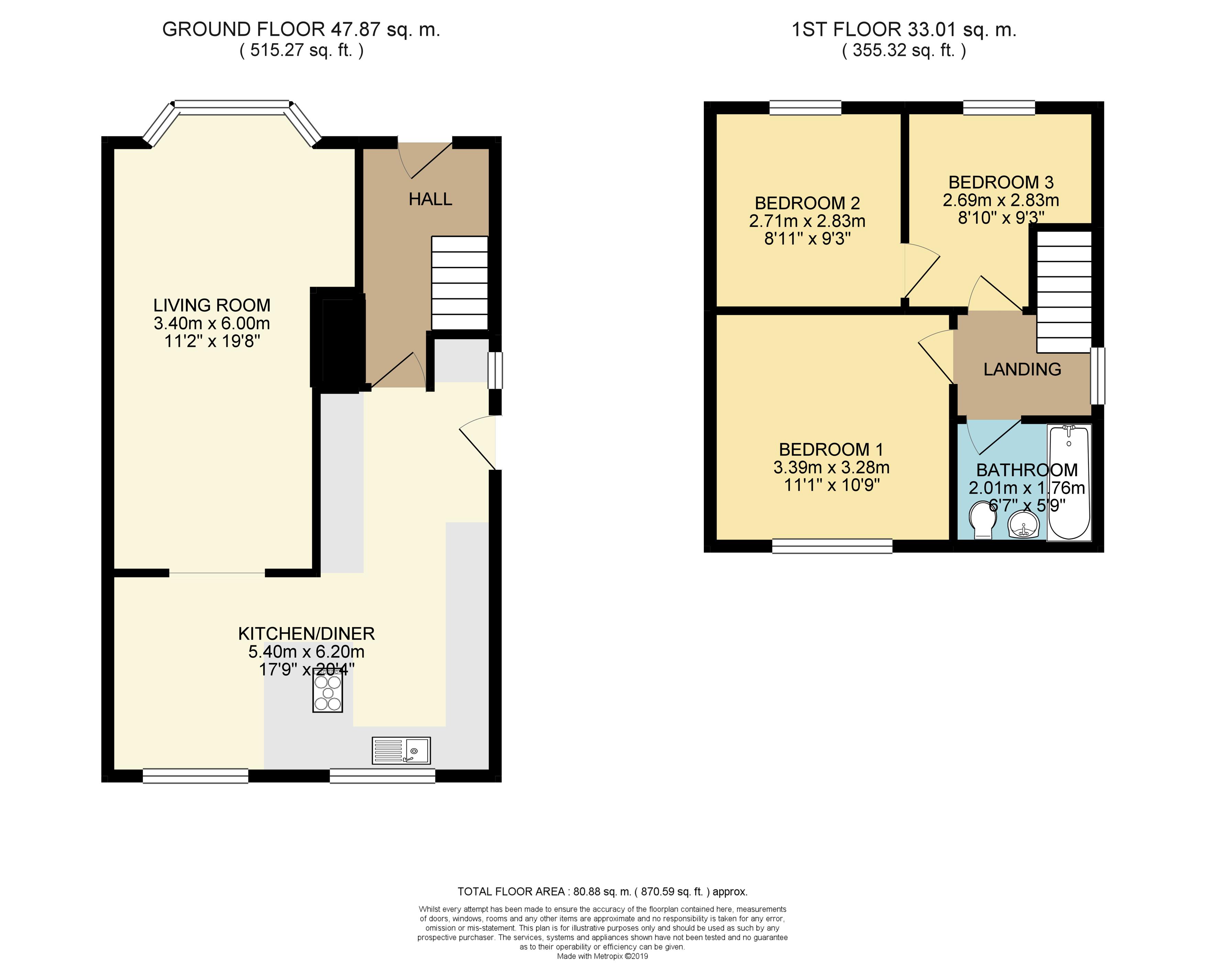3 Bedrooms Semi-detached house for sale in Grosvenor Avenue, Lepton, Huddersfield HD8 | £ 180,000
Overview
| Price: | £ 180,000 |
|---|---|
| Contract type: | For Sale |
| Type: | Semi-detached house |
| County: | West Yorkshire |
| Town: | Huddersfield |
| Postcode: | HD8 |
| Address: | Grosvenor Avenue, Lepton, Huddersfield HD8 |
| Bathrooms: | 1 |
| Bedrooms: | 3 |
Property Description
Book A viewing 24/7, call or visit
Three bedroom semi detached in Lepton which is tucked away on a quiet cul-de-sac which would be the ideal home for a family.
The property has been extended to create an open plan kitchen/diner and has been fitted with an ultra modern fitted kitchen with a range of integrated appliances.
The property is done to a high standard throughout and has three good size bedroom, a modern fully tiled bathroom, a very spacious living room and gardens to the front and rear with off road parking for up to three cars.
The property is located close to the main road network for easy commuting and has a range of well regarded schools close by making this property the perfect home for a family.
Hallway
Composite entrance door with double glazed windows on either side which leads in to the hallway which features a tiled floor, radiator, ceiling light, stairs which rise to the first floor and a door to the kitchen/diner.
Kitchen/Diner
5.1m max x 6.2m max
Modern, high spec fitted kitchen which features a wide range of wall and base units, sink and drainer with a mixer tap and integrated appliances which include a fridge/freezer, washing machine, dishwasher, electric oven/grill and a four ring induction hob with extractor above.
The extended open plan kitchen diner also features a tiled floor, radiator, spot lighting as well as a ceiling light over the dining area, double glazed windows to the rear and side elevation, a side facing composite entrance door and an opening to access the living room.
Living Room
3.4m max x 6.0m
Spacious living room with a double glazed bay window to the front elevation, laminate flooring, radiator and a ceiling light.
Landing
Carpet to stairs and landing with a side facing double glazed window, ceiling light and doors to access the bedrooms and bathroom
Bedroom One
3.4m x 3.2m
Double glazed window to the rear elevation, carpet flooring, radiator and a ceiling light.
Bedroom Two
2.7m x 2.8m
Double glazed window to the front elevation, carpet flooring, radiator and a ceiling light.
Bedroom Three
2.7m max x 2.8m max
Double glazed window to the front elevation, carpet flooring, radiator and a ceiling light.
Bathroom
Modern fully tiled bathroom which features a bath with a glass shower screen and a mains fed mixer shower above, vanity wash basin and w.C, chrome towel radiator, extractor fan, ceiling light and an obscure double glazed window.
Outside
To the front of the property is a driveway which will accommodate up to two cars, an additional stone chipped parking area, lawned front garden and secure timber gates to access the side and rear of the property.
To the rear is a private low maintenance paved garden with an artificial grass lawn and useful garden storage shed.
Property Location
Similar Properties
Semi-detached house For Sale Huddersfield Semi-detached house For Sale HD8 Huddersfield new homes for sale HD8 new homes for sale Flats for sale Huddersfield Flats To Rent Huddersfield Flats for sale HD8 Flats to Rent HD8 Huddersfield estate agents HD8 estate agents



.png)











