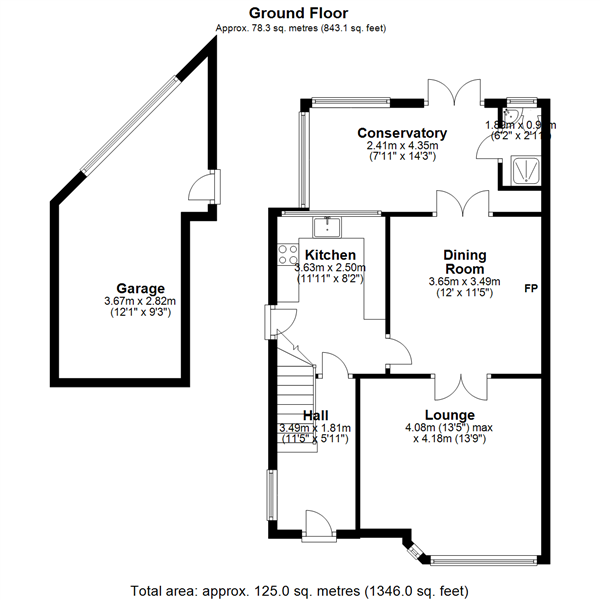3 Bedrooms Semi-detached house for sale in Grosvenor Crescent, Hillingdon, Middlesex UB10 | £ 525,000
Overview
| Price: | £ 525,000 |
|---|---|
| Contract type: | For Sale |
| Type: | Semi-detached house |
| County: | London |
| Town: | Uxbridge |
| Postcode: | UB10 |
| Address: | Grosvenor Crescent, Hillingdon, Middlesex UB10 |
| Bathrooms: | 2 |
| Bedrooms: | 3 |
Property Description
Accommodation Hardwood front door with stained double glazed panel leading to entrance hall.
Entrance hall Feature stained double glazed window to side aspect, ceiling coving, stairs to first floor landing, under stairs storage cupboard housing meters and consumer unit. Radiator, wall mounted alarm panel, thermostat and laminated flooring.
Kitchen Double glazed windows, inset ceiling spotlights, range of eye and base level units with under unit lighting. Worksurface incorporating sink, taps, draining unit, four ring gas hob with extractor above. Built in Electrolux oven, hob, integrated dishwasher, fridge and washing machine. Cupboard housing gas boiler and heating controls. Door to lounge, side garden and access to garage.
Living room currently used as bedroom four Double glazed windows to front aspect, ceiling coving, open fireplace with wooden mantle and tiled surround. Radiator and laminated flooring.
Dining room Doors leading to conservatory, open fireplace with wooden mantle tiled surround. Radiator and laminated flooring.
Conservatory Double glazed windows to rear and side aspect, radiator, tiled floors door to the rear garden and downstairs shower room.
Downstairs shower room Double glazed window to rear aspect, low level w.C, corner sink with mixer tap, heated towel rail, shower cubicle, Mira shower and tiled floors.
First floor landing Double glazed window to side aspect, access to loft space, laminated wood flooring and doors to all rooms.
Bedroom one Double glazed window to front aspect, radiator.
Bedroom two Double glazed window to rear aspect, ceiling coving and radiator.
Bedroom three Double glazed window to front aspect, ceiling coving and radiator.
Family bathroom Frosted double glazed window to side and rear aspect. Inset ceiling spotlights, ceiling coving, pedestal wash hand basin, radiators, low level w.C and part tiled walls. Corner jacuzzi bath with telephone style taps, shower cubicle with Aqua stream shower unit and lino wood effect flooring.
Side garden Outside power supply, fenced with gated side access, decked area, access to garage, paving leading to rear garden.
Rear garden Mature borders with a range of flowers, shrubs, laid to lawn area and outside tap.
Detached garage Up and over door with power and light. Wooden storage unit, and worksurfaces. In front of the garage is hardstanding providing off street parking for two vehicles.
To the front Retaining brick wall and hedge. Laid to lawn area, pathway to front door, gated side access.
Property Location
Similar Properties
Semi-detached house For Sale Uxbridge Semi-detached house For Sale UB10 Uxbridge new homes for sale UB10 new homes for sale Flats for sale Uxbridge Flats To Rent Uxbridge Flats for sale UB10 Flats to Rent UB10 Uxbridge estate agents UB10 estate agents



.png)











