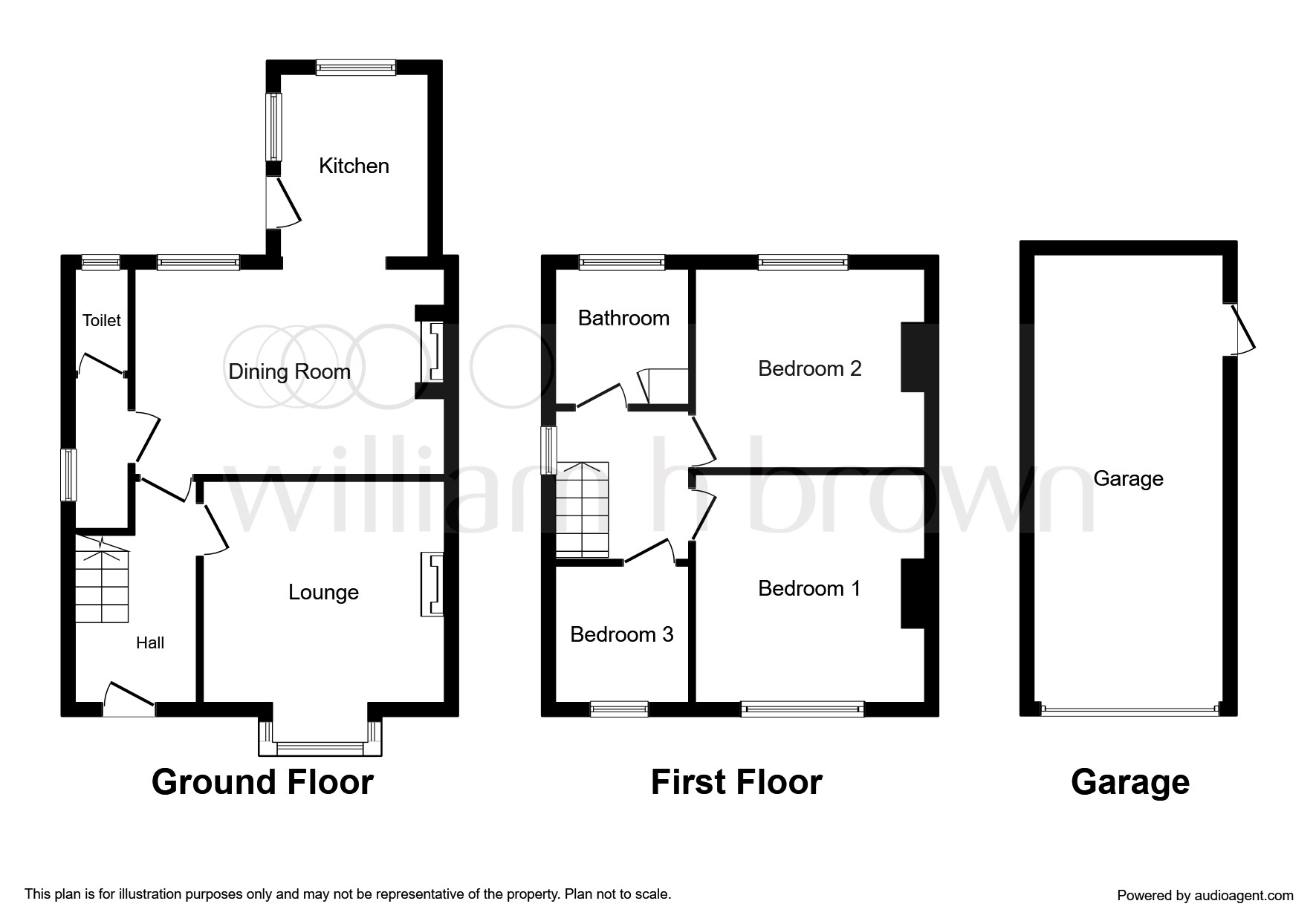3 Bedrooms Semi-detached house for sale in Grosvenor Road, Bircotes, Doncaster DN11 | £ 135,000
Overview
| Price: | £ 135,000 |
|---|---|
| Contract type: | For Sale |
| Type: | Semi-detached house |
| County: | South Yorkshire |
| Town: | Doncaster |
| Postcode: | DN11 |
| Address: | Grosvenor Road, Bircotes, Doncaster DN11 |
| Bathrooms: | 1 |
| Bedrooms: | 3 |
Property Description
Summary
fantastic first time buyer property. Updated by the vendor to form a lovely family home, close to all the amenities with a short walk, viewings are needed to appreciate this sizeable semi detached. Offered with No Upward Chain, viewings are by appointment only via the agent.
Description
much larger than A kerbside viewing would show. Popular location close to the many amenities of Bircotes & Harworth. Facilities include a modern primary & secondary school within walking distance a modern healthcare unit and a wiide range of individual shops and supermarkets. Great access to the A1 motorway network within a five minute drive giving links to larger towns and cities.
The property itself has good sized accommodation with a lounge and a spacious dining room which opens out into the modern kitchen, downstairs cloakroom and a good amount of storage. Three bedrooms and a family bathroom to the first floor. Delightful gardens to the rear with a paved area close to the house and a raised lawn with mature flower beds. Good sized tandem garage and parking to the stamped concrete driveway which is shared with next door.
Entrance Hall
Enter the property via a front facing entrance door in to the entrance hall. With stairs leading upto the first floor, central heating radiator, coving to the ceiling and a laminate floor.
Lounge
The lounge has a front facing double glazed window, central heating radiator and an electric fire inset into a wooden surround with an exposed brick back and tiled hearth. Coving to the ceiling and a television aerial point.
Dining Room
Good sized dining room with a rear facing double glazed window, coving to the ceiling and an archway which leads through to the kitchen. Cloakroom with wc leading off and a useful understairs storage cupboard.
Cloakroom
Having a rear facing double glazed window, low flush W/C and a hand wash basin.
Kitchen
The kitchen features a modern range of wall and base units with worktops and a stainless steel sink unit and drainer. An integral electric hob with an extractor fan above and an electric oven are included, plumbing and space for a washing machine. With both a side and rear facing double glazed window and a side facing entrance door leading to the exterior of the property, tiled flooring.
First Floor Landing
Leading on from the stairs is the first floor landing with loft access and a side facing double glazed window.
Bedroom One
Double Room with a front facing double glazed window, coving to the ceiling and a central heating radiator, television aerial.
Bedroom Two
Double Room with a rear facing double glazed window and a central heating radiator.
Bedroom Three
Single room with a front facing double glazed window, central heating radiator and a television aerial point.
Bathroom
The bathroom has a rear facing obscured double glazed window, tiled floor and partially tiled walls. Having a modern white bathroom suite with a bath, hand wash basin and low flush W/C. There is a heated chrome towel rail and an airing cupboard with storage.
External
With a walled gravelled area to the front elevation, concrete stamped driveway to the side leading to the garage at the rear.
The rear garden is of good proportions with a paved area close to the house and a lawned garden leading on. The garden is fenced and enclosed and is not overlooked at the rear.
Tandem garage with an up and over door, power and lighting, courtesy door to the side and shelving/workshop if required.
1. Money laundering regulations: Intending purchasers will be asked to produce identification documentation at a later stage and we would ask for your co-operation in order that there will be no delay in agreeing the sale.
2. General: While we endeavour to make our sales particulars fair, accurate and reliable, they are only a general guide to the property and, accordingly, if there is any point which is of particular importance to you, please contact the office and we will be pleased to check the position for you, especially if you are contemplating travelling some distance to view the property.
3. Measurements: These approximate room sizes are only intended as general guidance. You must verify the dimensions carefully before ordering carpets or any built-in furniture.
4. Services: Please note we have not tested the services or any of the equipment or appliances in this property, accordingly we strongly advise prospective buyers to commission their own survey or service reports before finalising their offer to purchase.
5. These particulars are issued in good faith but do not constitute representations of fact or form part of any offer or contract. The matters referred to in these particulars should be independently verified by prospective buyers or tenants. Neither sequence (UK) limited nor any of its employees or agents has any authority to make or give any representation or warranty whatever in relation to this property.
Property Location
Similar Properties
Semi-detached house For Sale Doncaster Semi-detached house For Sale DN11 Doncaster new homes for sale DN11 new homes for sale Flats for sale Doncaster Flats To Rent Doncaster Flats for sale DN11 Flats to Rent DN11 Doncaster estate agents DN11 estate agents



.png)











