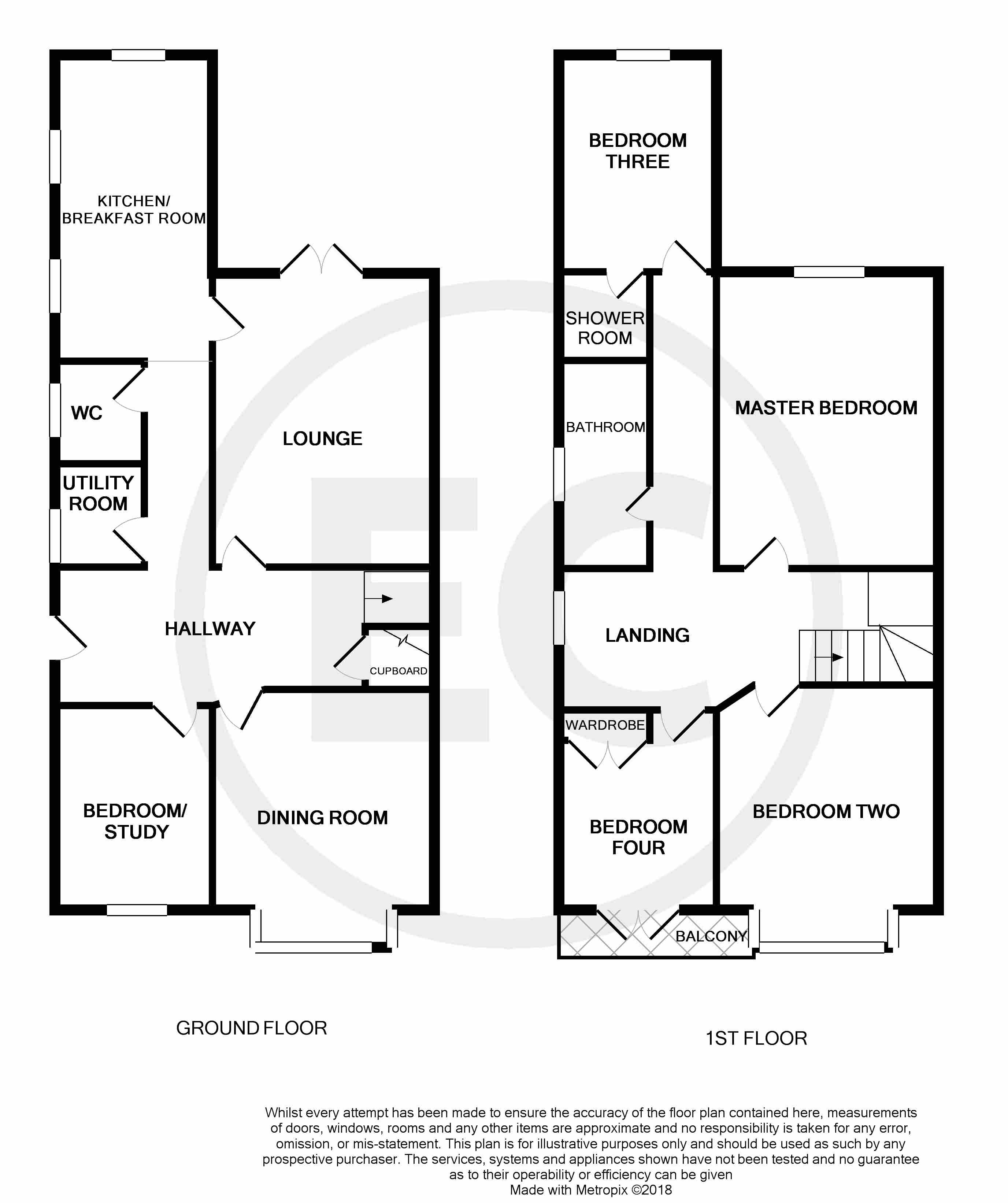4 Bedrooms Semi-detached house for sale in Grosvenor Road, Westcliff-On-Sea, Essex SS0 | £ 600,000
Overview
| Price: | £ 600,000 |
|---|---|
| Contract type: | For Sale |
| Type: | Semi-detached house |
| County: | Essex |
| Town: | Westcliff-on-Sea |
| Postcode: | SS0 |
| Address: | Grosvenor Road, Westcliff-On-Sea, Essex SS0 |
| Bathrooms: | 3 |
| Bedrooms: | 4 |
Property Description
Frontage Block paved creating parking for at least two vehicles.
Entrance Private entrance path leading to solid entrance door with opaque glass surround into:
Hallway Ceiling rose with feature ceiling light, dado rail, stairs leading to first floor landing, understairs storage cupboard, radiator and engineered wood flooring. Doors into:
Study 11' 6" x 8' 2" (3.51m x 2.49m) Double glazed window to the front, ceiling light, radiator and engineered wood flooring.
Dining room 15' 7" x 11' 8" (4.75m x 3.56m) Double glazed bay window to front, ceiling light, radiator and engineered wood flooring.
Living room 18' 8" x 11' 9" (5.69m x 3.58m) Double glazed French doors opening onto the rear garden, ceiling rose with feature ceiling light, coving cornice, feature fireplace with electric wood burner effect fire, TV point, radiator and engineered wood flooring.
Kitchen breakfast room 21' 8" x 9' 1" (6.6m x 2.77m) Double glazed windows to front and side plus double glazed door opening onto the rear garden, down lights, coving cornice, modern base, drawer and kitchen units with complimentary rolled edge worksurfaces and matching eye level wall cabinets, double gas oven with grill, eight burner gas hob with extractor over, integrated dishwasher, wine cooler, space for American Fridge Freezer, stainless steel sink and drainer with mixer tap, radiator, part tiled walls and tiled flooring.
Inner hallway Ceiling rose and ceiling light, radiator and engineered wood flooring.
Cloakroom Double glazed opaque window to side, down lights, WC, wash hand basin with mixer taps, heated towel rail and tiled flooring.
Utility room Double glazed opaque window to side, ceiling light, space for washing machine and dryer, boiler, part tiled walls and vinyl flooring.
First floor landing Double glazed window to side, two feature ceiling lights with ceiling rose, loft access, dado rail, built in shelving, two radiators and fitted carpet. Doors to:
Bedroom one 11' 9" x 18' 8" (3.58m x 5.69m) Double glazed windows to rear, ceiling rose, ceiling light, coving cornice, radiator and fitted carpet.
Bedroom two 15' 7" x 11' 8" (4.75m x 3.56m) Double glazed bay window to front, ceiling rose, ceiling light, radiator and fitted carpet.
Bathroom Double glazed opaque windows to the side, down lights, Jack and Jill wash hand basins with mixer taps, WC, Jacuzzi bath, walk in shower, heated towel rail, part tiled walls and tiled flooring.
Bedroom three 13' 6" x 9' 2" (4.11m x 2.79m) Double glazed window to rear, ceiling rose, coving cornice, radiator and fitted carpet.
En-suite Down lights, wash hand basin with mixer tap, WC, walk in corner shower, heated towel rail, part tiled walls and tiled flooring.
Bedroom four 10' 4" x 8' 1" (3.15m x 2.46m) Double glazed French doors leading onto balcony, coving cornice, built in storage cupboard, radiator and fitted carpet.
Rear garden Private rear garden measuring approx 45ft. Decking, patio with the remainder being mainly laid to lawn with shrubs and stone shingles.
Property Location
Similar Properties
Semi-detached house For Sale Westcliff-on-Sea Semi-detached house For Sale SS0 Westcliff-on-Sea new homes for sale SS0 new homes for sale Flats for sale Westcliff-on-Sea Flats To Rent Westcliff-on-Sea Flats for sale SS0 Flats to Rent SS0 Westcliff-on-Sea estate agents SS0 estate agents



.png)











