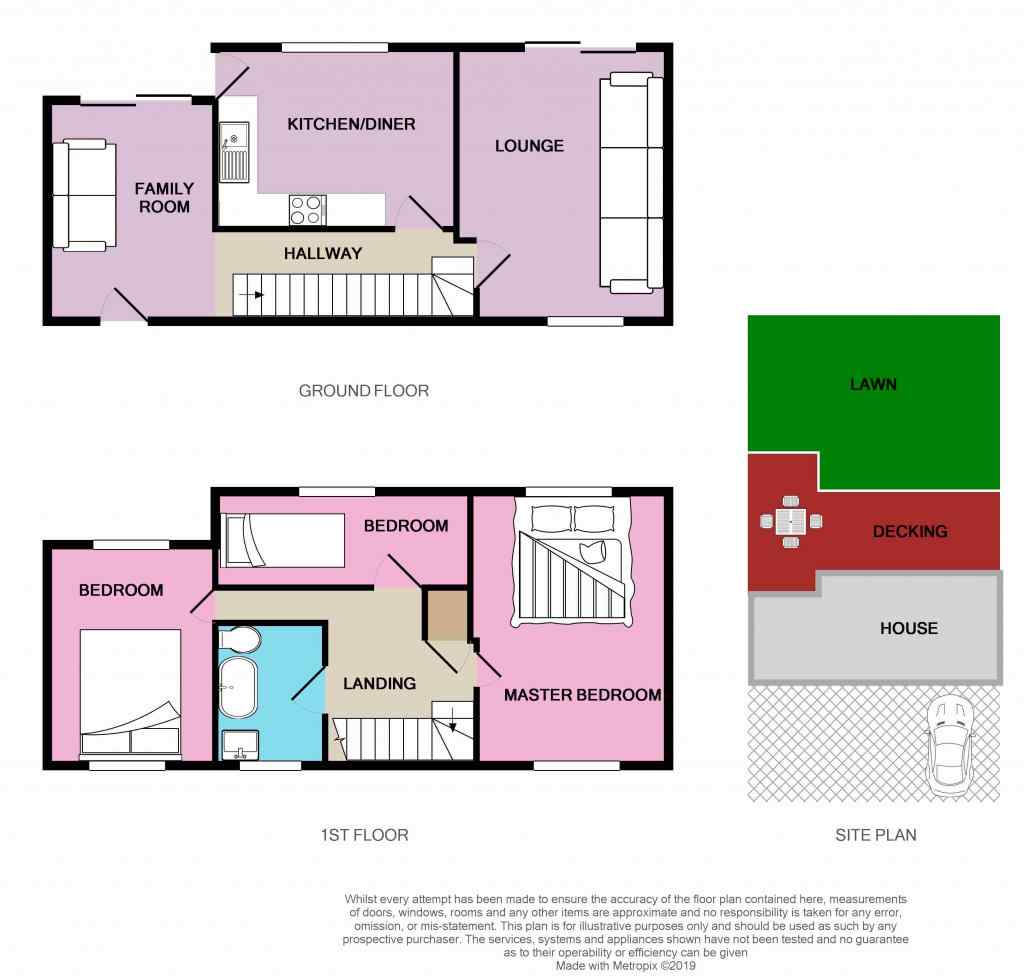3 Bedrooms Semi-detached house for sale in Grove Crescent, Luddendenfoot, Halifax HX2 | £ 140,000
Overview
| Price: | £ 140,000 |
|---|---|
| Contract type: | For Sale |
| Type: | Semi-detached house |
| County: | West Yorkshire |
| Town: | Halifax |
| Postcode: | HX2 |
| Address: | Grove Crescent, Luddendenfoot, Halifax HX2 |
| Bathrooms: | 1 |
| Bedrooms: | 3 |
Property Description
The modern kitchen diner sits in the centre of this home with the spacious lounge room to the right and a multi use second reception room to the left. The kitchen is perfect for the busy family with ample wall and base units and space for the family to sit around and have a meal. The lounge room is a good size with direct access to the rear garden through the patio doors, to the left of the kitchen there is a second reception room with french doors out onto the large decked area which spans the full width of the property.
The upstairs offers 3 good sized bedrooms and the family bathroom.
Add to this the off road parking and large rear garden with wonderful views of open countryside, there really is a lot on offer here.
If you need a property with extra living space this could be time home that ticks all the boxes.
The property is situated in a great location - with a bus route nearby taking you to the varied amenities of Halifax, Sowerby Bridge and Hebden Bridge. Train stations at Mytholmroyd and Sowerby Bridge are just a short drive away.
There is a park in locality and good access to local walks such as the canal tow path and open countryside. The award winning Jerusalem farm is close at hand and you are in the catchment area for some of the finest schools in the locality.
Book your appointment now to see how this wonderful home could suit you it really is a great property - internal inspection is highly recommended to appreciate the size of the accommodation.
This home includes:
- Entrance Hall
Enter in through the UPVC door which takes you straight into the multi use/family room, the hallway extends to the right. It is a spacious hallway with a useful storage cupboard under the stairs currently used as a utility area housing the tumble dryer. - Lounge
The lounge is a great size with stunning views. This room is wondefully light and bright with a window to the front aspect and large patio doors to the rear aspect which take you out onto the decking with easy access to the rear garden. - Kitchen
The kitchen is well equipped with ample wall and base units finished with gloss white cupboard fronts and contrasting black worktops, it is fitted with a gas hob and oven with extractor hood. The kitchen is spacious with space for a dining table ready for those busy family meal times. Aupvc stable door leads to the rear garden. - Family Room
Accessed directly from the hallway this is a really useful area. It is currently used as a childrens play room, however it could be used as a dining room, second sitting room, study area, it is multi use to suit your needs. It leads directly onto the decked area to the rear through patio doors. - Landing
A spindled staircase leads you upstairs onto the landing where you will find useful storage in a large cupboard and access to the loft area which has been partially boarded. - Master Bedroom
With views to the front and rear aspect this is a lovely sized room. - Bedroom (Double)
This is another large double bedroom once again with windows to two aspects - Bedroom (Single)
This is a generous single bedroom, overlooking the rear garden - Bathroom
The bathroom has a 3 piece suite in white, with a rainfall shower over the bath including glass screen. It is fully tiled and comprises a chrome towel rail. A neat vanity unit under the sink provides additional storage. - Exterior
To the font of the property you will find a block paved raised garden area with parking for one car. To the rear a raised deck provides a wonderful space for sitting out on an evening with friends or family, it is a large space with plenty of room for a large patio set and bbq, steps lead down into the good sized lawned garden with mature trees. The garden is enclosed, and provides a safe and spcious area for kids to play.
Please note, all dimensions are approximate / maximums and should not be relied upon for the purposes of floor coverings.
Additional Information:
Band A
Band D (55-68)
Marketed by EweMove Sales & Lettings (Hebden Bridge & Sowerby) - Property Reference 23863
Property Location
Similar Properties
Semi-detached house For Sale Halifax Semi-detached house For Sale HX2 Halifax new homes for sale HX2 new homes for sale Flats for sale Halifax Flats To Rent Halifax Flats for sale HX2 Flats to Rent HX2 Halifax estate agents HX2 estate agents



.png)











