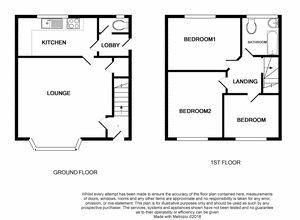3 Bedrooms Semi-detached house for sale in Grove Lea Crescent, Pontefract WF8 | £ 129,950
Overview
| Price: | £ 129,950 |
|---|---|
| Contract type: | For Sale |
| Type: | Semi-detached house |
| County: | West Yorkshire |
| Town: | Pontefract |
| Postcode: | WF8 |
| Address: | Grove Lea Crescent, Pontefract WF8 |
| Bathrooms: | 1 |
| Bedrooms: | 3 |
Property Description
** no upper chain ** Now available with Crown this three bedroom semi-detached property. Would make the perfect family home and ideal for a couple. Well placed for Town centre and schools. *** call now to arrange your viewing ***
Entrance Hall
Glazed and panelled door into. Stair case to the first floor.
Cloakroom
Off rear hall with low flush WC, tiled walls and floor. PVCu double glazed window to the rear.
Lounge (14' 9'' x 14' 0'' (4.49m x 4.26m))
Bay window with PVCu double glazed windows to the front, gas central heating radiator and under stairs cupboard housing the gas fired central heating boiler.
Kitchen (12' 5'' x 6' 1'' (3.78m x 1.85m))
Single sink drainer with mixer taps, work surfaces, tiled surround, drawers, cupboards and wall cupboards all of fitted units. Plumbing for washing machine, four ring electric ceramic hob and built in oven. Gas central heating radiator, PVCu double glazed window to the rear and tiled floor.
Landing
Access to loft and PVCu double glazed window to the side.
Bedroom One (11' 5'' x 8' 6'' (3.48m x 2.59m))
PVCu double glazed window to the rear, TV point and gas central heating radiator.
Bedroom Two (9' 10'' x 8' 9'' (2.99m x 2.66m))
PVCu double glazed window to the front and gas central heating radiator.
Bedroom Three (8' 9'' (max) x 6' 10'' (max) (2.66m x 2.08m))
PVCu double glazed window to the front, gas central heating radiator and bulkhead.
Family Bathroom
Low flush WC, wash hand basin, panelled bath with shower over and screen. Gas central heating radiator and uPVC frosted window to the rear.
Rear Hall
Rear hall has tiled floor and PVCu door to the side.
Outside
Front Garden has lawn and driveway to the side leading to past the property to the garage.
Rear Garden is mainly laid to lawn with external water tap.
Floor Plan
EPC
EPC Grade D
Property Location
Similar Properties
Semi-detached house For Sale Pontefract Semi-detached house For Sale WF8 Pontefract new homes for sale WF8 new homes for sale Flats for sale Pontefract Flats To Rent Pontefract Flats for sale WF8 Flats to Rent WF8 Pontefract estate agents WF8 estate agents



.png)











