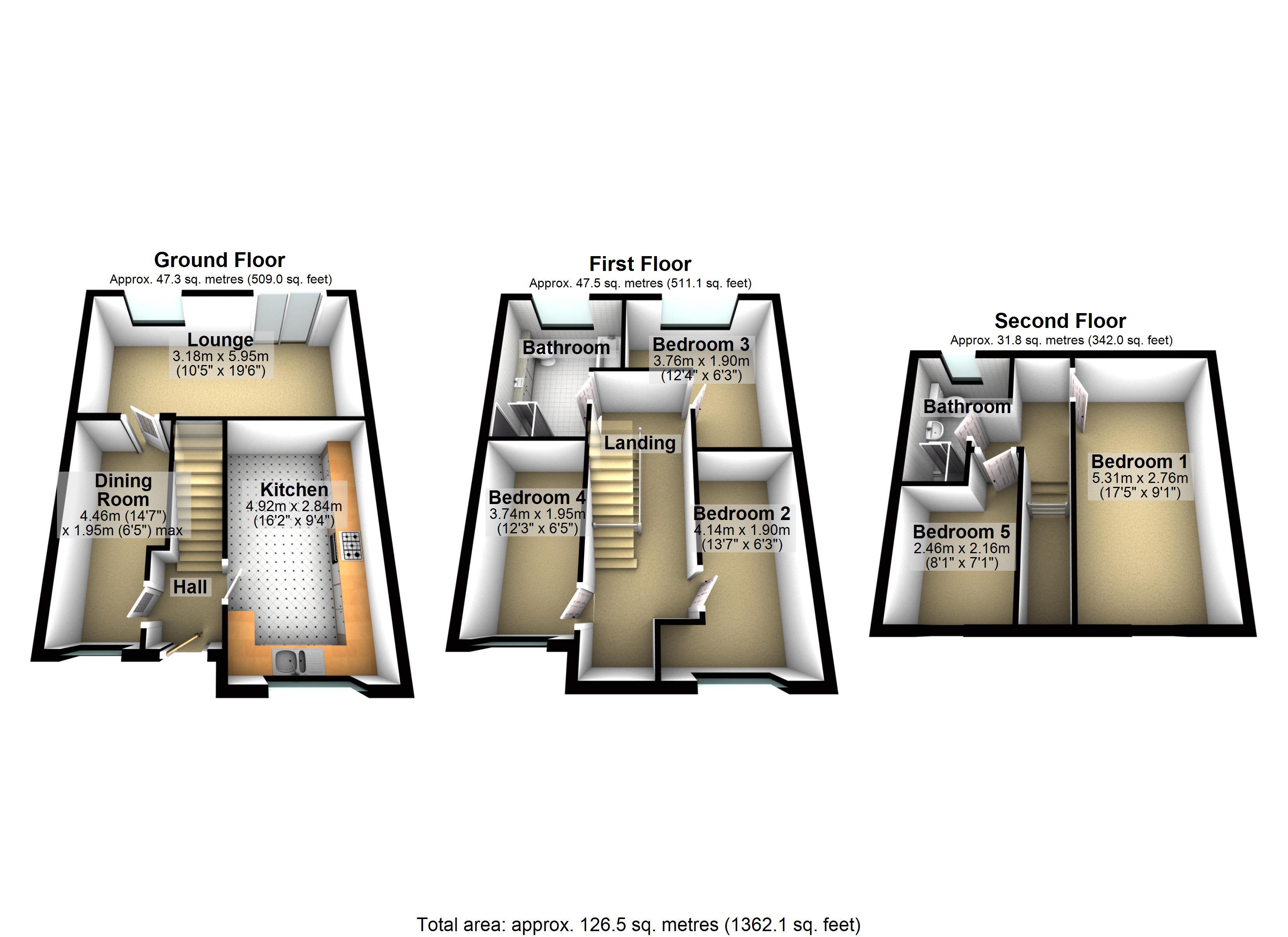5 Bedrooms Semi-detached house for sale in Grove Road, Uppermill OL3 | £ 325,000
Overview
| Price: | £ 325,000 |
|---|---|
| Contract type: | For Sale |
| Type: | Semi-detached house |
| County: | Greater Manchester |
| Town: | Oldham |
| Postcode: | OL3 |
| Address: | Grove Road, Uppermill OL3 |
| Bathrooms: | 0 |
| Bedrooms: | 5 |
Property Description
An increasingly rare opportunity to acquire a five bedroom semi detached property within the heart of Uppermill for under £350,000.
This good sized family home has recently had a refurbishment programme which included, UPVC double glazing, new boiler and a low maintenance fenced off rear garden with artificial lawns. In brief the property comprises an entrance hallway, fitted breakfasting kitchen, dining room and a full width lounge with patio doors to the rear garden. To the first floor there are three double bedrooms and the family bathroom. To the second floor there is a master bedroom with fitted bedroom furniture, a fifth single bedroom and the second bathroom with shower. Externally the property boasts a two-car driveway to the front and a tiered rear garden creating a safe playing area for children.
As mentioned above 16A Grove Road is located within the heart of Uppermill where all day-to-day needs are catered for coupled with schooling shops boutique restaurants and wine bars. The commuter is well catered for by excellent public transport links and the M62/60 motorway network providing access to both Manchester and Leeds city centres.
Entrance hall
Laminate flooring, stairs, composite front door;
kitchen
4.93m (16' 2") x 2.84m (9' 4")
Fitted with a matching range of base and eye level units with worktop space over, 1+1/2 bowl composite sink with single drainer, mixer tap and tiled splashbacks, integrated dishwasher, plumbing for automatic washing machine, space for fridge/freezer, range with extractor hood over, uPVC double glazed window to front, double radiator;
dining room
4.47m (14' 8") x 1.96m (6' 5") max
UPVC double glazed window to front, radiator, laminate flooring, under-stairs storage cupboard with airing cupboard housing combination boiler;
lounge
5.94m (19' 6") x 3.18m (10' 5")
UPVC double glazed window to rear, two radiators, telephone point, TV point, uPVC double glazed patio door to garden;
first floor landing
Radiators, stairs;
bedroom two
4.14m (13' 7") x 1.90m (6' 3")
UPVC double glazed window to front, radiator;
bedroom three
3.76m (12' 4") x 1.90m (6' 3")
UPVC double glazed window to rear, built-in wardrobe(s) with full-length mirrored sliding doors, radiator;
bedroom four
3.73m (12' 3")x 1.96m (6' 5")
UPVC double glazed window to front, radiator;
family bathroom
Refitted with four piece suite comprising jacuzzi bath with splash proof tv screen, vanity wash hand basin with storage under and tiled splashback, WC with hidden cistern, heated towel rail, extractor fan, wall mounted mirror, uPVC obscure double glazed window to rear;
second floor landing
bedroom one
5.31m (17' 5") x 1.96m (6' 5")
Double glazed velux window to front, fitted bedroom suite built-in wardrobe(s) with full-length sliding door, matching dressing table and bedside cabinet, radiator, TV point;
bedroom five
2.46m (8' 1") x 2.08m (6' 10")
Velux window to rear, radiator;
bathroom
Fitted with three piece suite with pedestal wash hand basin, shower cubicle and close coupled WC, velux window to front, radiator;
exterior
front; Double width block paved driveway to the front
rear; tiered rear garden which is enclosed by timber fencing, mainly laid to artificial lawn, flagstone patio.
Property Location
Similar Properties
Semi-detached house For Sale Oldham Semi-detached house For Sale OL3 Oldham new homes for sale OL3 new homes for sale Flats for sale Oldham Flats To Rent Oldham Flats for sale OL3 Flats to Rent OL3 Oldham estate agents OL3 estate agents



.png)











