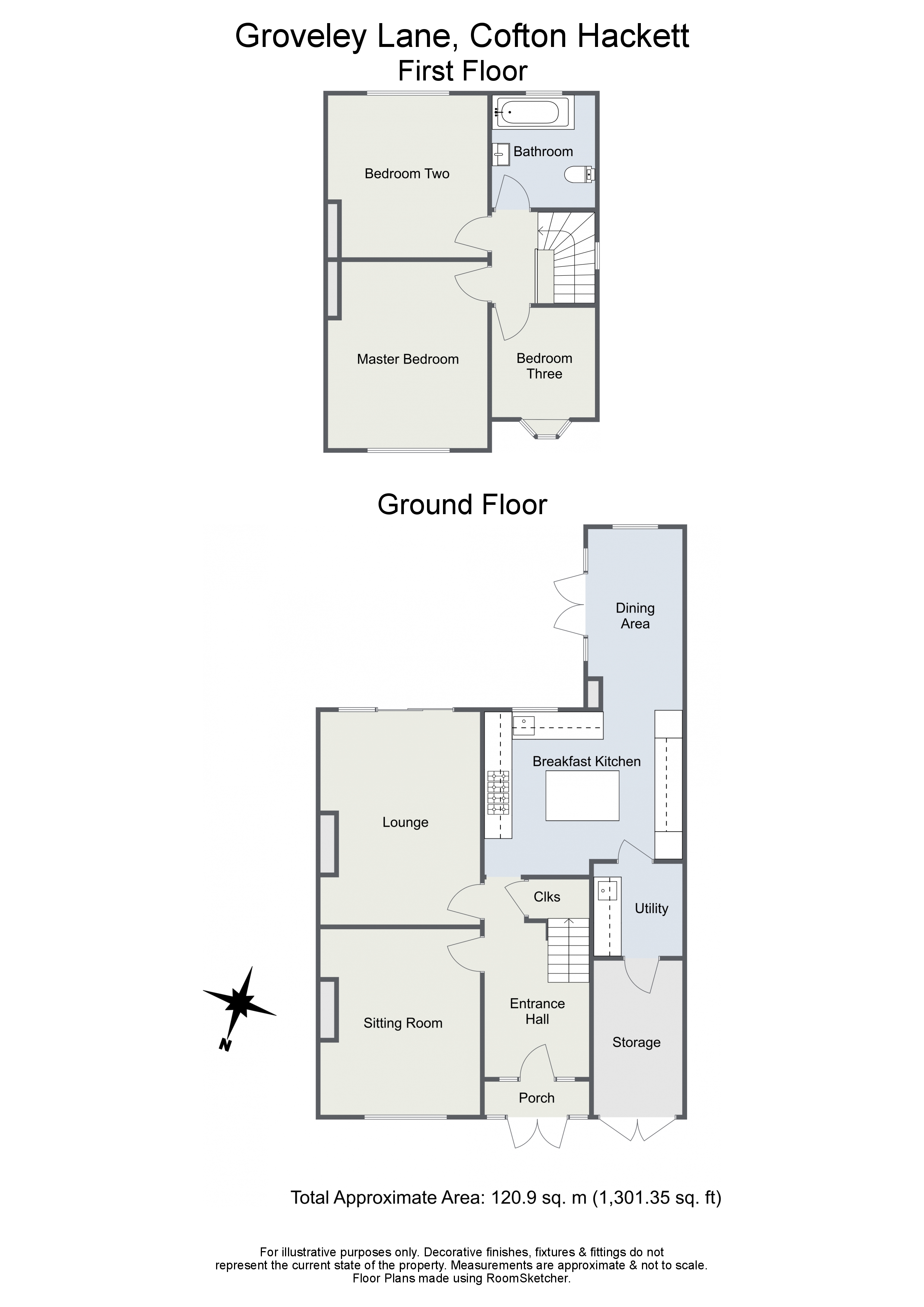3 Bedrooms Semi-detached house for sale in Groveley Lane, Cofton Hackett B45 | £ 350,000
Overview
| Price: | £ 350,000 |
|---|---|
| Contract type: | For Sale |
| Type: | Semi-detached house |
| County: | West Midlands |
| Town: | Birmingham |
| Postcode: | B45 |
| Address: | Groveley Lane, Cofton Hackett B45 |
| Bathrooms: | 1 |
| Bedrooms: | 3 |
Property Description
Summary: An exceptional family home full of original character features, boasting two reception rooms, beautiful breakfast kitchen with recent dining room extension and a superb South facing rear garden, which is a tranquil haven. The property itself is positioned in an enviable location overlooking the renowned 135 Acre Cofton Park.
Description: The accommodation comprises: Enclosed porch, generous entrance hall with original stained glass feature windows and cloaks cupboard, lounge with open fireplace and additional sitting room with living flame gas fire and access onto the garden. The beautiful breakfast kitchen features a superb natural flagstone floor, breakfast island, part vaulted ceiling with Velux windows, granite worktops, integrated fridge/freezer, dishwasher and leads into an excellent dining room extension. The adjacent utility room provides washing and drying facilities and further access into a storage room.
The first floor landing features two double bedrooms, single bedroom and modern bathroom complete with Duravit Suite and natural stone tiling.
Outside: Externally, the property boasts an attractive south facing landscaped rear garden with entertaining patio area, pond with water feature, extensive lawn, shed, fenced boundaries and several mature trees. The tarmacadam driveway to the fore provides off road parking for several vehicles.
Location: Cofton Hackett itself has many fine walks to be enjoyed within the Lickey Woods and Cofton Park (located immediately opposite the property!) There are some local shops as well as M42 and M5 motorways links nearby. Barnt Green village is approximately one and a quarter miles away and provides everyday shopping facilities, doctor's surgery, dentist, local primary school and railway station . No more than 2 miles away is the recently regenerated Longbridge site (former mg Rover car plant), home to the largest Marks and Spencers in the Midlands.
Room Dimensions:
Sitting Room: 13' 3" x 11' 5" (4.05m x 3.48m)
Lounge: 15' 2" x 11' 5" (4.63m x 3.48m)
Kitchen: 11' 7" x 14' 9" (3.55m x 4.51m)
Dining Area: 11' 10" x 6' 8" (3.63m x 2.05m)
Utility Room: 6' 7" x 6' 1" (2.01m x 1.87m)
Storage: 11' 5" x 6' 1" (3.48m x 1.87m)
Stairs To First Floor Landing
Master Bedroom: 13' 3" x 11' 5" (4.05m x 3.48m)
Bedroom Two: 11' 6" x 11' 5" (3.53m x 3.48m)
Bedroom Three: 7' 7" x 7' 4" (2.33m x 2.26m)
Bathroom: 8' 0" x 6' 7" (2.45m x 2.02m)
Property Location
Similar Properties
Semi-detached house For Sale Birmingham Semi-detached house For Sale B45 Birmingham new homes for sale B45 new homes for sale Flats for sale Birmingham Flats To Rent Birmingham Flats for sale B45 Flats to Rent B45 Birmingham estate agents B45 estate agents



.png)











