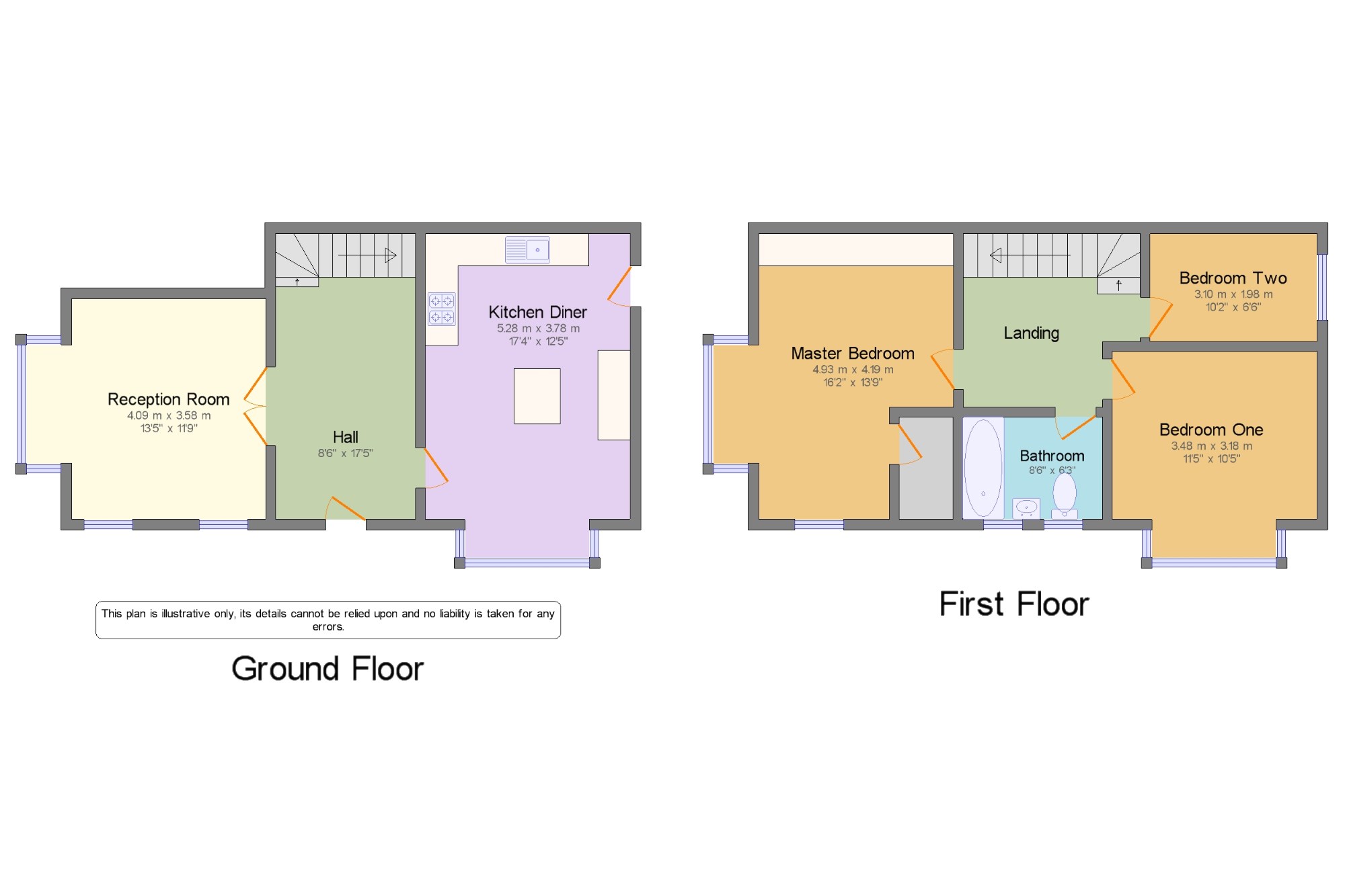3 Bedrooms Semi-detached house for sale in Guildford Avenue, Blackpool, Lancashire, . FY2 | £ 160,000
Overview
| Price: | £ 160,000 |
|---|---|
| Contract type: | For Sale |
| Type: | Semi-detached house |
| County: | Lancashire |
| Town: | Blackpool |
| Postcode: | FY2 |
| Address: | Guildford Avenue, Blackpool, Lancashire, . FY2 |
| Bathrooms: | 1 |
| Bedrooms: | 3 |
Property Description
A spacious corner plot three bedroom semi detached house currently undergoing complete refurbishment due to be completed in around the next three to four weeks. Once completed this property would make an ideal family with the accommodation to the ground floor comprising of a large entrance hallway, spacious living room and a modern fitted dining kitchen with centre island. There will be a stunning brand new three piece family bathroom with three good size bedrooms while the property benefits from UPVC double glazing, gas central heating, off road parking, large side garden and a private south facing rear garden.
A Spacious Corner Plot Semi Detached House
Good Size Living Room And Modern Dining Kitchen
Three Generous Sized Bedrooms, Brand New Bathroom Suite
Large Side Garden, Off Road Parking, Enclosed Rear Garden
UPVC Double Glazing, Gas Central Heating
To Be Sold With No Onward Chain, Viewing Essential
Hall 8'6" x 17'5" (2.6m x 5.3m). Composite double glazed door. Radiator, under stair storage, original coving.
Reception Room 13'5" x 11'9" (4.1m x 3.58m). Double glazed uPVC window facing the front and side. Radiator, original coving.
Kitchen Diner 17'4" x 12'5" (5.28m x 3.78m). UPVC double glazed door. Double glazed uPVC window facing the side. Radiator, original coving, spotlights. Fitted, wall and base and island units, one and a half bowl sink, integrated, electric oven, integrated, gas hob, overhead extractor, space for standard dishwasher, space for washing machine.
Landing x . Radiator.
Master Bedroom 16'2" x 13'9" (4.93m x 4.2m). Double glazed uPVC window facing the front and side. Radiator, fitted wardrobes and built-in storage cupboard, original coving.
Bedroom One 11'5" x 10'5" (3.48m x 3.18m). Double glazed uPVC window facing the side. Radiator, original coving.
Bedroom Two 10'2" x 6'6" (3.1m x 1.98m). Double glazed uPVC window facing the rear. Radiator.
Bathroom 8'6" x 6'3" (2.6m x 1.9m).
External x . The property boasts a large front and side garden area mainly laid to lawn with a flagged pathway leading to the entrance. To the rear of there is a driveway providing off road parking along with a private enclosed stoned south facing rear garden.
Property Location
Similar Properties
Semi-detached house For Sale Blackpool Semi-detached house For Sale FY2 Blackpool new homes for sale FY2 new homes for sale Flats for sale Blackpool Flats To Rent Blackpool Flats for sale FY2 Flats to Rent FY2 Blackpool estate agents FY2 estate agents



.png)











